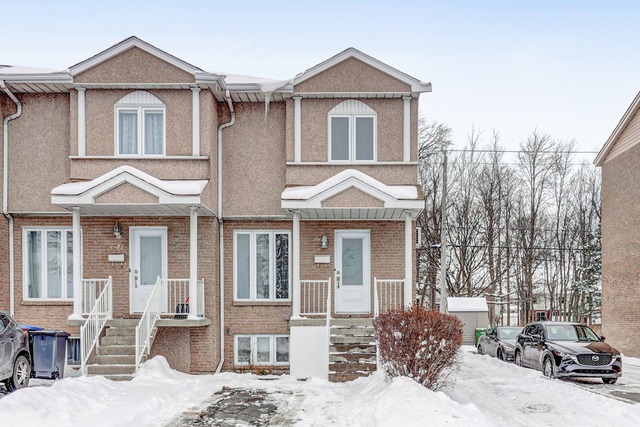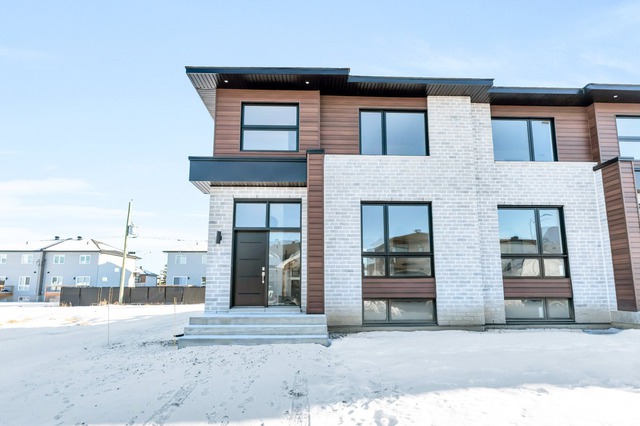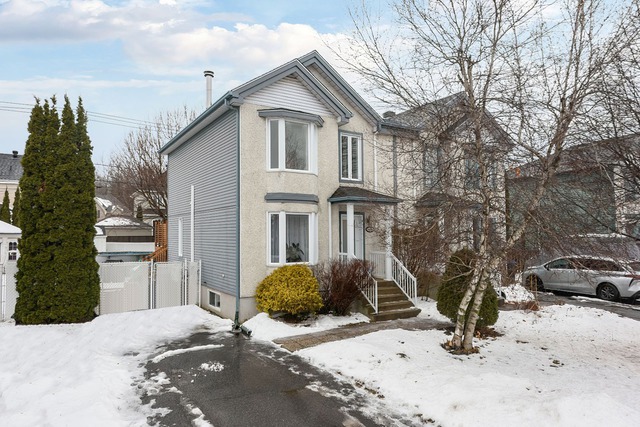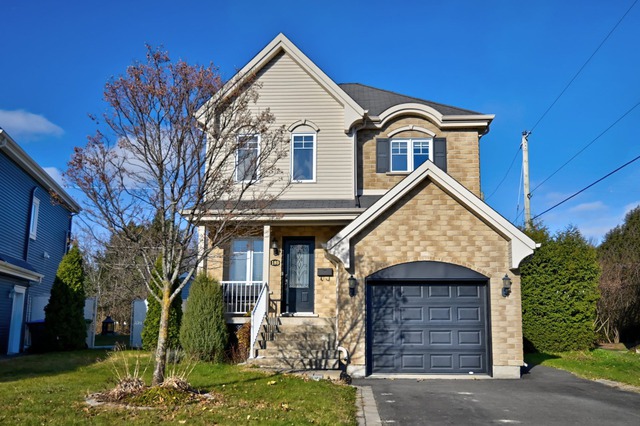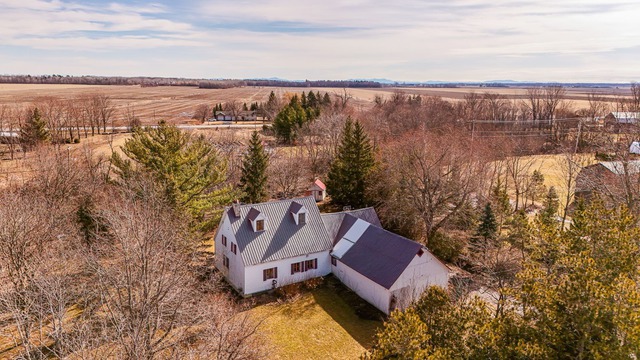
$699,000 3 beds 2.5 baths 42383.25 sq. ft.
1096 Ch. des Patriotes O.
Saint-Jean-sur-Richelieu (Montérégie)
|
For sale / Two or more storey $569,900 37 Av. du Parc Saint-Jean-sur-Richelieu (Montérégie) 3 bedrooms. 2 + 1 Bathrooms/Powder room. 1757 sq. ft.. |
Contact one of our brokers 
Gestion Immobilière Joane Curadeau inc.
Certified Real Estate Broker License AEO
514-237-0624 
Gestion Immobilière Luc Bessette inc.
Real Estate Broker
514-231-5886 |
**Text only available in french.**
Idéal pour un bureau à domicile ou salon de coiffure ! Spacieuse(split level)située sur un terrain de coin de 14500 pieds carrés entièrement paysager avec arbres matures, allées pavée double pour 8 voitures, immense garage avec accès au sol terrasse couverte, le tout sans aucun voisin en façade. Secteur recherché près des parcs, école primaire privée, et de centres sportifs. Tous les services aux quotidiens sont à proximité ainsi que les accès rapides pour Montréal. L'intérieur est spacieux et conçu pour un bureau à domicile. Mutation de la municipalité à 591381$. Demander une visite au 514-237-0624
Included: Réservoir à eau chaude, luminaires, plaque de cuisson, four encastré.
| Lot surface | 14509 PC |
| Lot dim. | 139.6x156 P |
| Lot dim. | Irregular |
| Livable surface | 1757 PC |
| Building dim. | 28.2x64.9 P |
| Driveway | Asphalt, Double width or more |
| Landscaping | Patio |
| Cupboard | Wood |
| Heating system | Electric baseboard units |
| Water supply | Municipality |
| Heating energy | Electricity |
| Equipment available | Central vacuum cleaner system installation, Wall-mounted air conditioning, Electric garage door, Alarm system |
| Windows | PVC |
| Foundation | Poured concrete |
| Hearth stove | Wood fireplace |
| Garage | Attached, Heated, Double width or more |
| Distinctive features | Street corner |
| Proximity | Other, Highway, Daycare centre, Park - green area, Bicycle path, Elementary school, Public transport |
| Siding | Other, Brick, Stone |
| Bathroom / Washroom | Seperate shower |
| Basement | 6 feet and over, Finished basement |
| Parking (total) | Outdoor, Garage (8 places) |
| Sewage system | Municipal sewer |
| Landscaping | Landscape |
| Window type | Sliding, Crank handle |
| Roofing | Asphalt shingles |
| Topography | Flat |
| Zoning | Residential |
| Room | Dimension | Siding | Level |
|---|---|---|---|
| Hallway | 9x12 P | Ceramic tiles | RC |
| Washroom | 4.8x5.2 P | Ceramic tiles | RC |
| Home office | 8x10 P | Ceramic tiles | RC |
| Family room | 13x23 P | Ceramic tiles | RC |
| Kitchen | 10x13 P | Ceramic tiles | 2 |
| Dining room | 10x13 P | Wood | 2 |
| Living room | 13.10x19.5 P | Wood | 2 |
| Bedroom | 9.2x13.2 P | Linoleum | 3 |
| Bedroom | 10x13 P | Linoleum | 3 |
| Master bedroom | 11.3x13 P | Wood | 3 |
| Bathroom | 7.8x12.10 P | Ceramic tiles | 3 |
| Bathroom | 5x6.5 P | Ceramic tiles | 0 |
| Playroom | 19.3x25.6 P | Tiles | 0 |
| Storage | 19x27 P | Concrete | 0 |
| Municipal Taxes | $3,637.00 |
| School taxes | $346.00 |
3 beds 1 bath + 2 pwrs 97.8 sq. m
Saint-Jean-sur-Richelieu
639 Rue de Bristol
3 beds 1 bath + 1 pwr 3977.26 sq. ft.
Saint-Jean-sur-Richelieu
211 Rue des Violettes
3 beds 1 bath + 1 pwr 3591.92 sq. ft.
Saint-Jean-sur-Richelieu
266 Rue St-Gerard
3 beds 1 bath + 1 pwr 4500 sq. ft.
Saint-Jean-sur-Richelieu
189 Rue De Montgolfier
