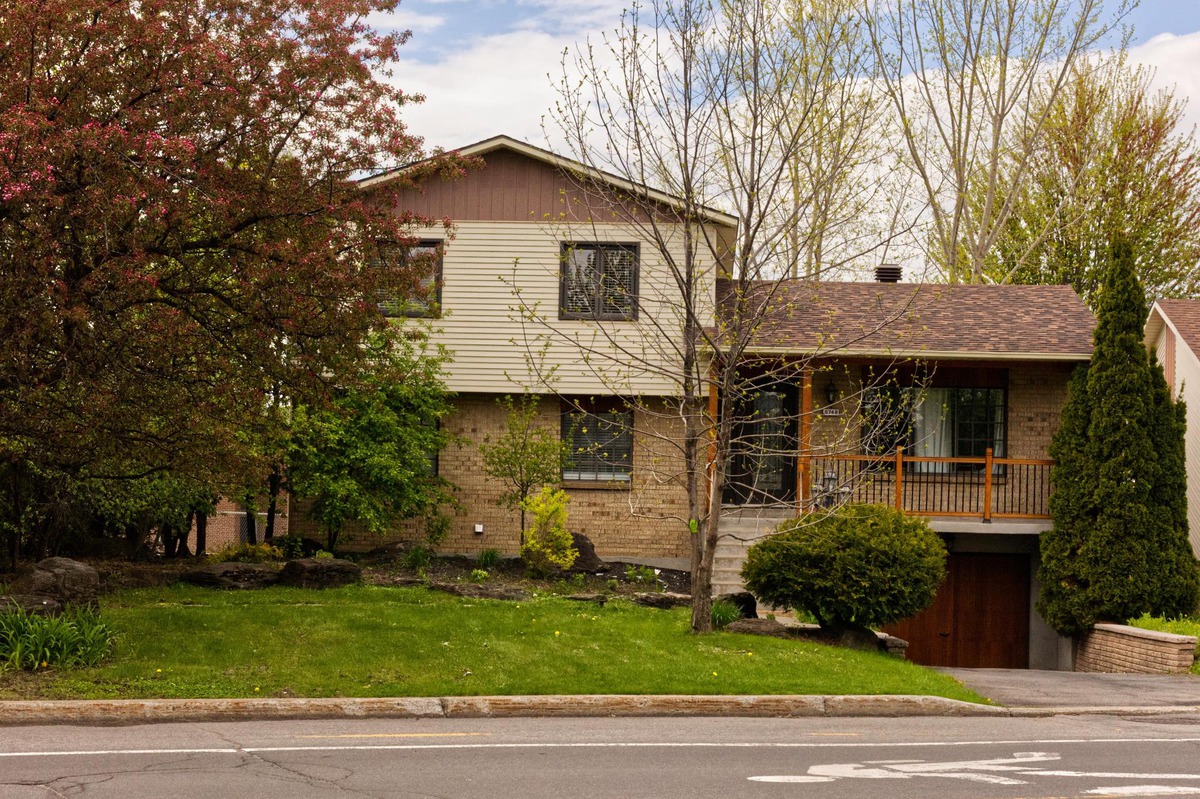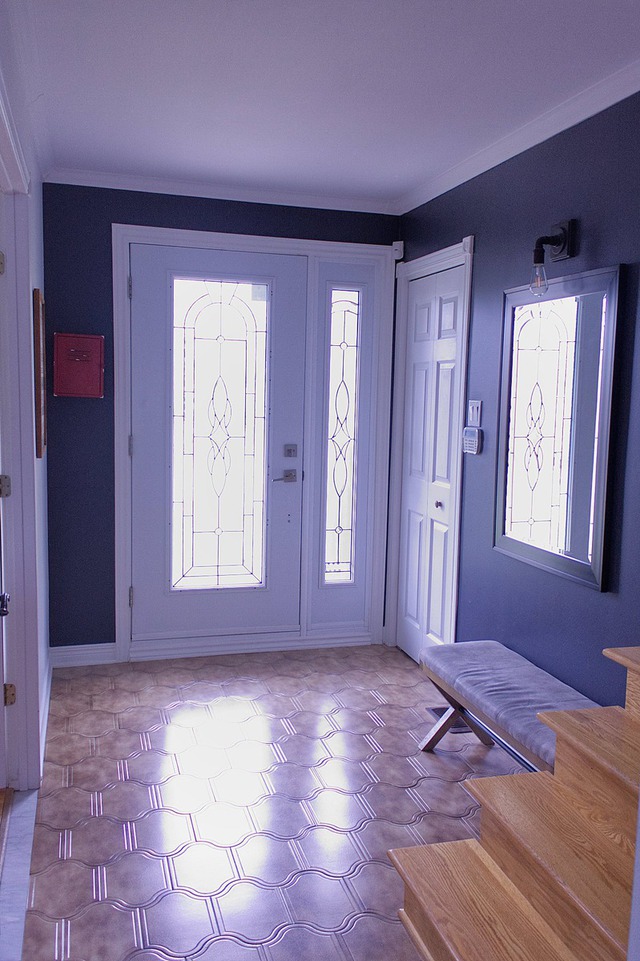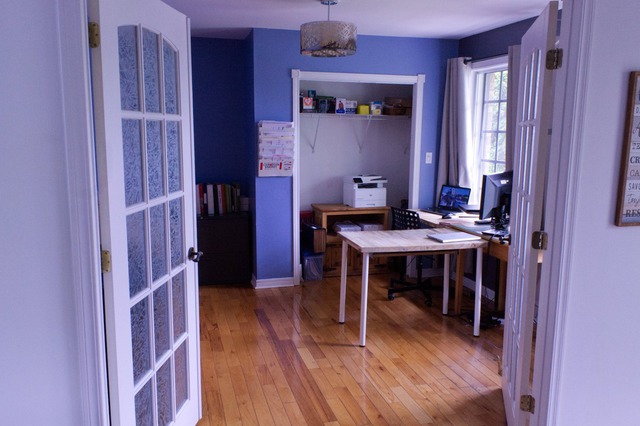|
For sale / One-and-a-half-storey house $629,000 5748 Rue Thibault Laval (Auteuil) 6 bedrooms. 2 Bathrooms. 418.1 sq. m. |
Contact real estate broker Cédric Vincent
Residential real estate broker
450-455-7333 |
For sale / One-and-a-half-storey house
$629,000
Description of the property For sale
**Text only available in french.**
Très grande maison avec de nombreuses chambres et un agrandissement à l'arrière, située dans le paisible et très familial quartier d'Auteuil, près de tous les services et adossée au parc Horizon-Jeunesse. Une visite est de mise pour découvrir une vaste propriété à aire ouverte, parfaite pour votre famille.
Included: Luminaires, stores, pôles et rideaux (sauf chambre au sous-sol), réfrigérateur de la cuisine, cuisinière, lave-vaisselle, ouvre-porte électrique du garage, cabanon en plastique à l'arrière
Excluded: Spa, pôle et rideaux de la chambre au sous-sol, tablettes chambre au sous-sol et bureau, supports de télé, aspirateur central
-
Lot surface 418.1 MC (4500 sqft) Lot dim. 20.95x27.43 M Lot dim. Irregular Building dim. 42x38 P Building dim. Irregular -
Driveway Asphalt Cupboard Wood Heating system Air circulation Water supply Municipality Equipment available Central vacuum cleaner system installation, Electric garage door, Central heat pump Foundation Poured concrete Garage Attached, Heated, Single width Proximity Daycare centre, Park - green area, Bicycle path, Elementary school, High school, Public transport Basement 6 feet and over Parking (total) Outdoor, Garage (4 places) Sewage system Municipal sewer Roofing Asphalt shingles Zoning Residential -
Room Dimension Siding Level Hallway 6x11 P Ceramic tiles RC Kitchen 11x12 P Ceramic tiles RC Dinette 7x11 P Ceramic tiles RC Dining room 12x20.7 P Wood RC Living room 13x22 P Wood RC Bedroom 11x12.6 P Wood RC Bathroom 8x8.6 P Ceramic tiles RC Laundry room 8x9 P Floating floor RC Master bedroom 12x13.5 P Wood 2 Bedroom 9.8x11 P Parquet 2 Bedroom 9.5x13 P Parquet 2 Bathroom 7.5x12 P Ceramic tiles 2 Bedroom 10.5x19.0 P Floating floor 0 Bedroom 7.9x17 P Floating floor 0 -
Energy cost $3,430.00 Municipal Taxes $4,044.00 School taxes $434.00
Advertising









