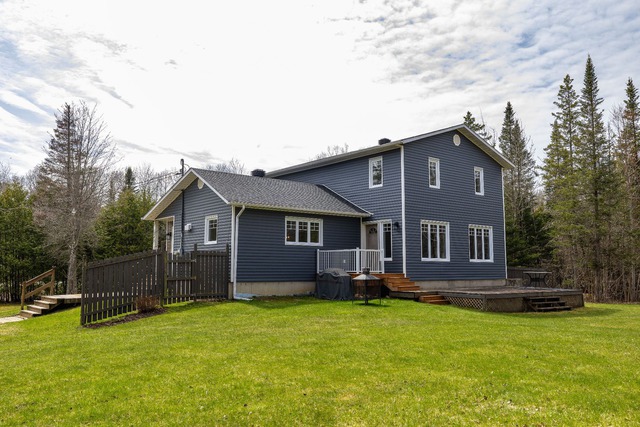
$525,000 3 beds 2 baths 4457.3 sq. m
2345 Ch. d'Ayer's Cliff
Magog (Estrie)
|
For sale / One-and-a-half-storey house $399,000 581 Av. du Carillon Magog (Estrie) 3 bedrooms. 1 Bathroom. 11472.5 sq. ft.. |
Contact real estate broker 
Edith Boisvert
Real Estate Broker
819-820-0777 |
**Text only available in french.**
Accès au Lac Lovering: Belle propriété et/ou chalet à aire ouverte. Toit cathédral. 2 c.c. poss. d'une 3e. Verrière avec plancher chauffant. Aucun voisin à l'arrière, vue sur le bois. Voir Addenda pour les finitions.
Included: Luminaires, stores, rideaux & tringles, aspirateur central et acc. Syst d'alarme (seulement si contrat transférable) remise, cabane à bois.(Spa,sans garantie) résiduel du bois de chauffage.
Excluded: Lave-vaisselle. Clôture (broche) à l'arrière de la maison. Meubles meublants et effets personnels
Sale without legal warranty of quality, at the buyer's risk and peril
| Lot surface | 11472.5 PC |
| Lot dim. | 44.5x P |
| Lot dim. | Irregular |
| Building dim. | 28.4x26.2 P |
| Building dim. | Irregular |
| Distinctive features | Water access, Motor boat allowed |
| Driveway | Not Paved |
| Cupboard | Melamine |
| Heating system | Electric baseboard units |
| Water supply | Artesian well |
| Heating energy | Wood, Electricity |
| Equipment available | Central vacuum cleaner system installation, Water softener, Wall-mounted heat pump |
| Windows | PVC |
| Basement foundation | Concrete slab on the ground |
| Hearth stove | Wood burning stove |
| Distinctive features | No neighbours in the back, Cul-de-sac |
| Proximity | Other |
| Siding | Wood |
| Basement | No basement |
| Parking (total) | Outdoor (6 places) |
| Sewage system | Other |
| Landscaping | Fenced |
| Window type | Crank handle |
| Roofing | Tin |
| Topography | Flat |
| Zoning | Residential |
| Room | Dimension | Siding | Level |
|---|---|---|---|
| Hallway | 6.8x6.10 P | Ceramic tiles | RC |
| Kitchen | 14.2x10.1 P | Floating floor | RC |
| Dining room | 16.4x16.3 P | Floating floor | RC |
| Solarium/Sunroom | 13.0x15.0 P | Concrete | RC |
| Other | 11.3x9.11 P | Floating floor | RC |
| Bathroom | 9.11x7.6 P | Ceramic tiles | RC |
| Master bedroom | 11.10x9.11 P | Floating floor | 2 |
| Bedroom | 12.0x9.10 P | Floating floor | 2 |
| Other | 6.10x2.11 P | Concrete | RC |
| Municipal Taxes | $7,437.00 |
| School taxes | $201.00 |