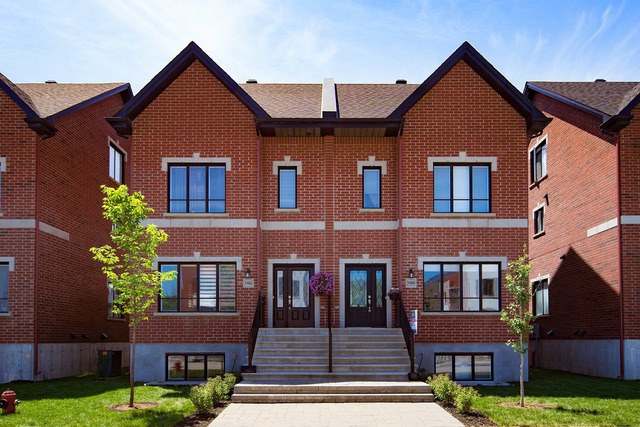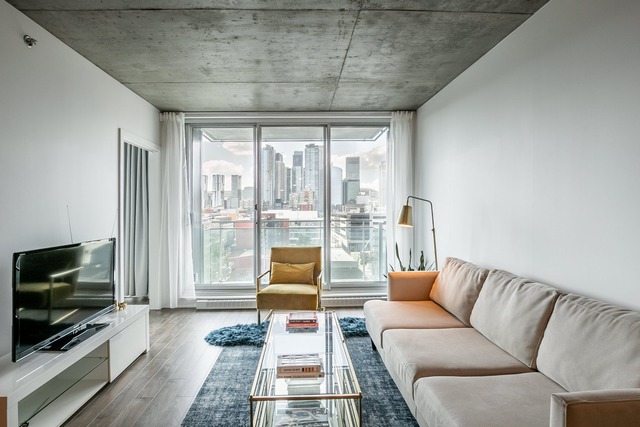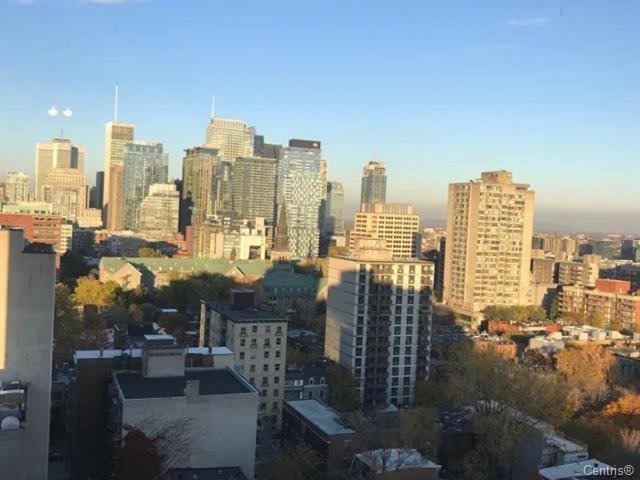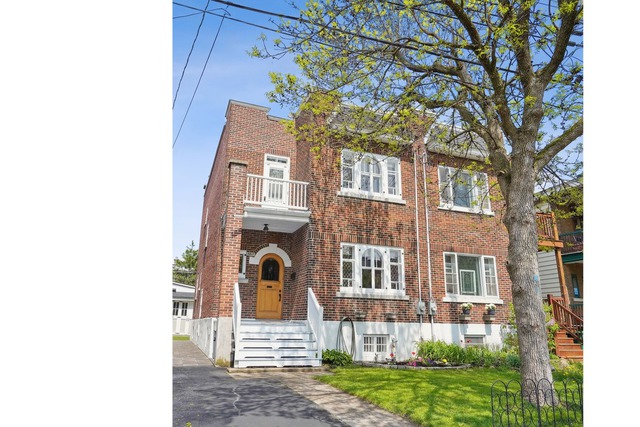|
For sale / One-and-a-half-storey house $1,600,000 622 Mtée Giroux Hemmingford - Canton (Montérégie) 3 bedrooms. 2 + 1 Bathrooms/Powder room. 2427754.79 sq. ft.. |
Contact real estate broker 
Ange Peroul Djouakoua Talla
Residential real estate broker
450 746-4434 |
2:00 p.m. to 4:00 p.m.
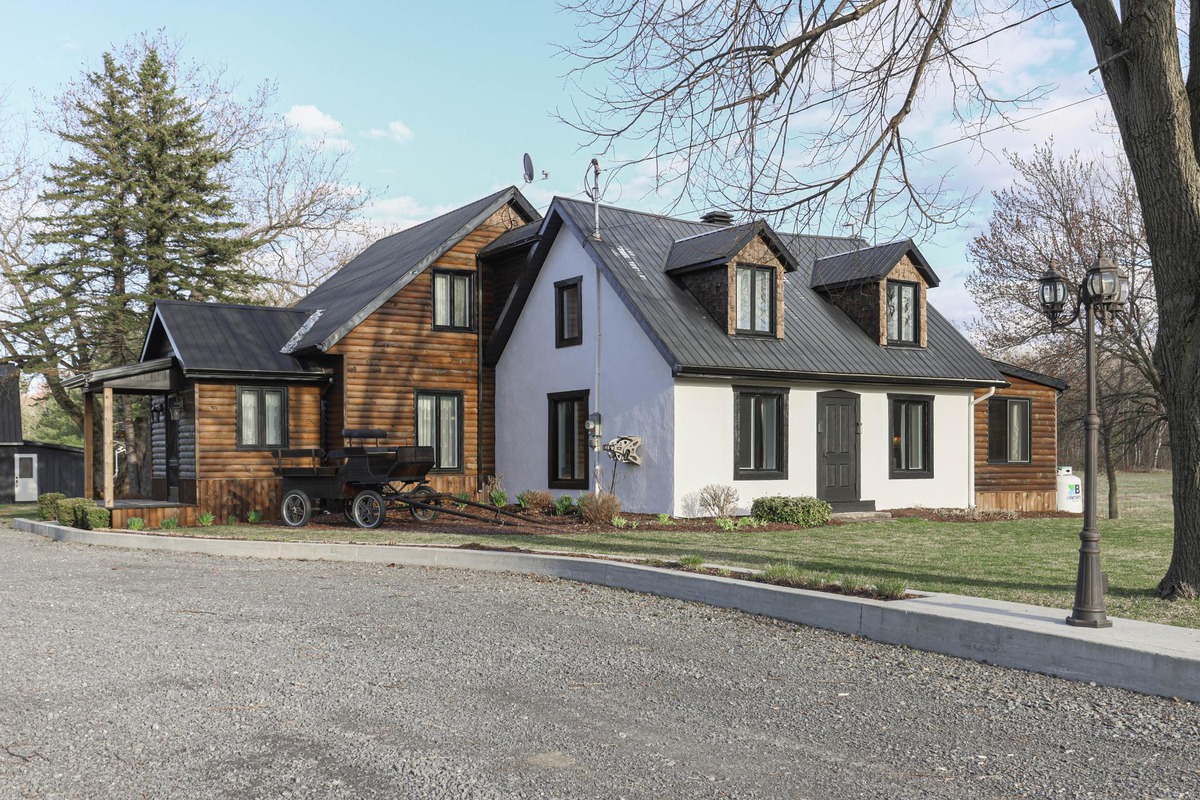
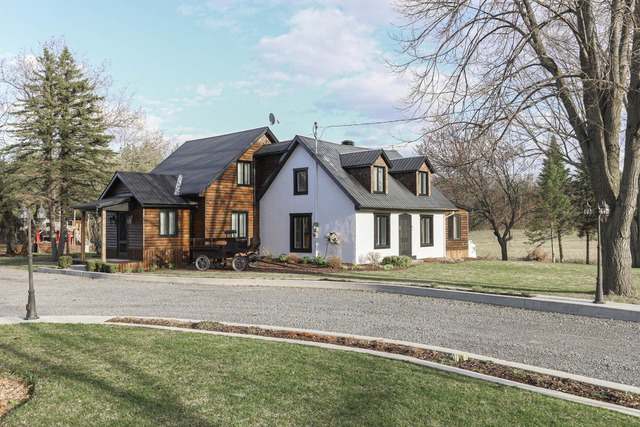
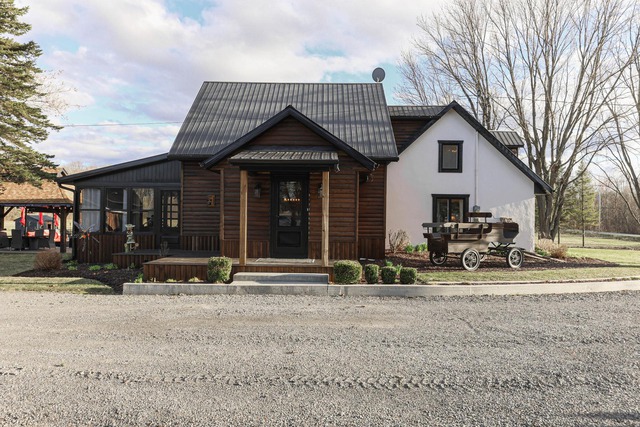
One-and-a-half-storey house - 622 Mtée Giroux
Hemmingford - Canton (Montérégie)
For sale / One-and-a-half-storey house
$1,600,000
Description of the property For sale
**Text only available in french.**
Cette demeure ancestrale au décor serein et bercé par la nature vous charmera. À l'intérieur, une cuisine élégante et une salle à manger s'ouvrent sur un solarium chaleureux. L'étage offre un sanctuaire avec une chambre principale spacieuse, une salle d'eau et deux chambres douillettes. Au sous-sol, une salle familiale promet de créer de beaux souvenirs. L'extérieur comprend une piscine creusée, un abri ombragé, de beaux jardins, une forêt majestueuse, un chalet discret et des bâtiments nouveaux, ainsi qu'un aire de jeux pour enfants. Située dans la Zone 8 sud, c'est un endroit parfait pour les chasseurs avec une roulotte dans le bois.
Included: Réfrigérateur Sub-Zero, four encastré Gaggenau, hotte Thermador, plaque de cuisson au gaz Wolf, cuisinière au bois, lave-vaisselle Bosch, micro-ondes, congélateur de la cuisine, revêtements de fenêtres, fixtures d'éclairage(sauf exclusions), 4 poêles à bois, aspirateur central et accessoires thermopompe centrale, accessoires de piscine, chauffe-eau propane piscine, aérateur pour le lac, 2 ponceaux de bois, toutes les structures de bois de l'enclos des enfants, tiki bar, SUITE DANS L'ADDENDA
Excluded: Chandeliers muraux de la salle à manger et du corridor du 2ème étage, miroir du corridor du 2ème étage, armoires de rangement au sous-sol (pièce sous la cuisine), laveuse, sécheuse, tous les tableaux accrochés sur les murs dans le chalet, 9 lampadaires solaires à l'extérieur.(7 stat avant et 2 stat arr.), Robot de la piscine, carriole avec les chevaux.
Sale without legal warranty of quality, at the buyer's risk and peril
-
Lot surface 2427754.79 PC Lot dim. 2111.1x1186.2 P Building dim. 45.4x45.4 P Building dim. Irregular -
Driveway Other Cupboard Wood Heating system Air circulation, Space heating baseboards Water supply Artesian well Heating energy Wood, Electricity Equipment available Central heat pump, Wall-mounted heat pump Windows PVC Foundation Other, Poured concrete, Stone Hearth stove Wood burning stove Distinctive features No neighbours in the back Pool Inground Siding Wood Bathroom / Washroom Whirlpool bath-tub Basement 6 feet and over, Partially finished Parking (total) Outdoor (10 places) Sewage system Purification field, Sealed septic tank Distinctive features Wooded Landscaping Landscape Window type Sliding, Crank handle Roofing Tin Zoning Agricultural, Residential -
Room Dimension Siding Level Hallway 7.4x10.4 P Ceramic tiles RC Solarium/Sunroom 12x18.2 P Wood RC Living room 19.3x20 P Wood RC Dining room 19.3x20 P Ceramic tiles RC Kitchen 13.3x22.10 P Ceramic tiles RC Bathroom 6.5x9.5 P Ceramic tiles RC Laundry room 9.7x16.9 P Ceramic tiles RC Master bedroom 18.7x20 P Wood 2 Bedroom 10.9x13.7 P Wood 2 Bedroom 8.10x14.2 P Wood 2 Washroom 4.6x5 P Ceramic tiles 2 Family room 10.3x18.8 P Ceramic tiles 0 Storage 12.11x12.10 P Floating floor 0 Bathroom 7.10x8.10 P Ceramic tiles 0 Cellar / Cold room 6.9x10.4 P Concrete 0 -
Energy cost $6,400.00 Municipal Taxes $4,455.00 School taxes $624.00

