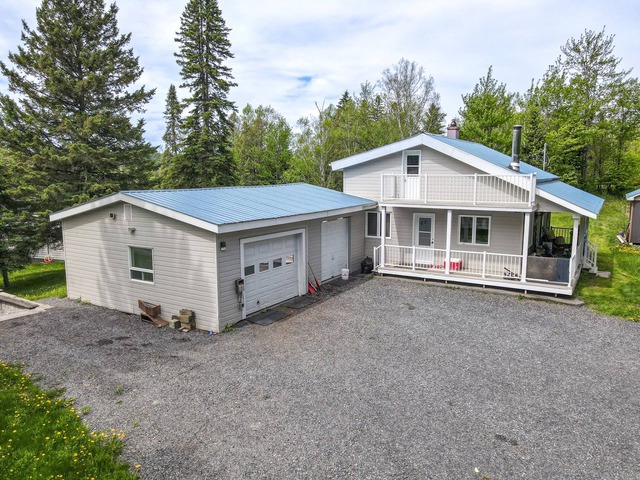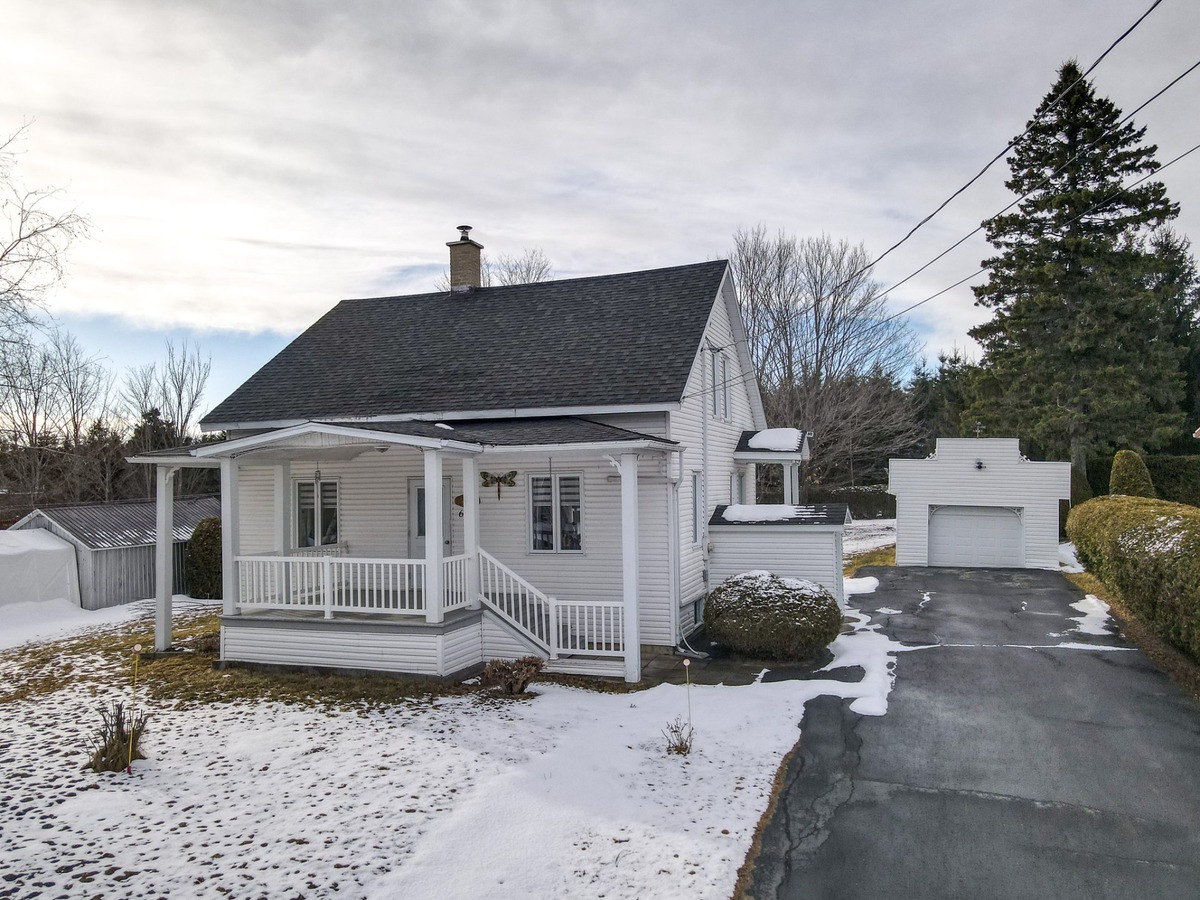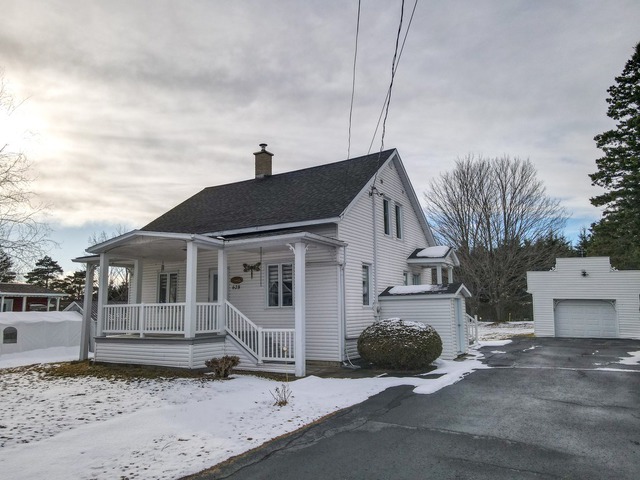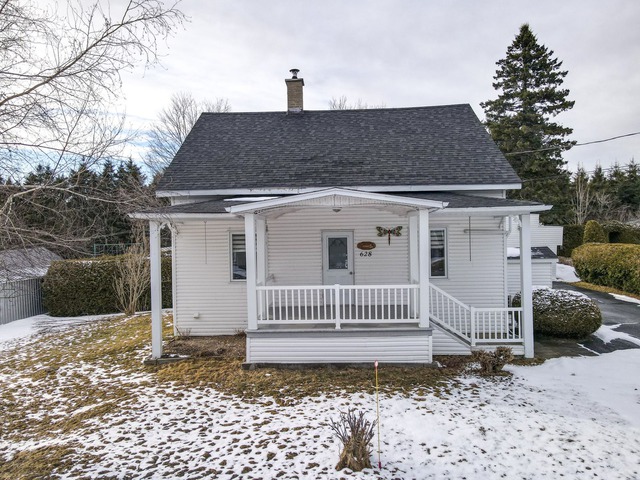
$199,000 4 beds 1 bath 2381 sq. m
2125 1re avenue Sartigan
Saint-Georges (Chaudière-Appalaches)
|
For sale / One-and-a-half-storey house SOLD 628 Av. de St-Jean-de-la-Lande Saint-Georges (Chaudière-Appalaches) 4 bedrooms. 1 Bathroom. 1425 sq. m. |
Contact one of our brokers 
Sonia Robichaud
Real Estate Broker
418 838-0900 
Fanny Rodrigue
Real Estate Broker
418.627.1212 |
Saint-Georges (Chaudière-Appalaches)
**Text only available in french.**
Cette magnifique propriété offre un cadre idéal pour une vie paisible et confortable. Située sur un vaste terrain de 1 425 mètres carrés, cette maison est parfaite pour ceux qui recherchent espace et tranquillité. Le garage vous offre un espace pratique pour garer votre voiture et stocker vos outils et équipements. De plus, le patio en béton équipé d'un gazebo vous permet de profiter des journées ensoleillées. Elle comprend 4 chambres spacieuses, idéales pour accueillir une famille. L'aire ouverte entre le salon et la cuisine crée une atmosphère conviviale et propice aux rassemblements. En résumé, cette propriété offre un équilibre parfait.
Included: Lit et meubles de chambre à coucher du 2e étage, aspirateur centrale et ses accessoires, habillage des fenêtres, lave-vaisselle, gazebo avec toile, luminaires
Excluded: Ameublement et effets personnels
Sale without legal warranty of quality, at the buyer's risk and peril
| Lot surface | 1425 MC (15339 sqft) |
| Lot dim. | 27.43x53.15 M |
| Driveway | Asphalt |
| Landscaping | Patio |
| Cupboard | Wood |
| Heating system | Space heating baseboards, Electric baseboard units |
| Water supply | Municipality |
| Heating energy | Electricity |
| Equipment available | Central vacuum cleaner system installation, Wall-mounted heat pump |
| Windows | PVC |
| Foundation | Poured concrete |
| Hearth stove | Wood burning stove |
| Garage | Detached, Single width |
| Proximity | Daycare centre, Park - green area, Elementary school |
| Restrictions/Permissions | Smoking not allowed |
| Basement | 6 feet and over, Seperate entrance, Unfinished |
| Parking (total) | Outdoor, Garage (4 places) |
| Sewage system | Municipal sewer |
| Roofing | Asphalt shingles |
| Zoning | Residential |
| Room | Dimension | Siding | Level |
|---|---|---|---|
| Kitchen | 14.7x7.10 P | Flexible floor coverings | RC |
| Dining room | 15.2x8.2 P | Floating floor | RC |
| Living room | 9x17 P | Floating floor | RC |
| Bathroom | 11.2x6.11 P | Ceramic tiles | RC |
| Laundry room | 11.3x6.11 P | Floating floor | RC |
| Master bedroom | 11.4x12 P | Floating floor | RC |
| Bedroom | 14.5x11.9 P | Wood | 2 |
| Bedroom | 11.6x11.8 P | Wood | 2 |
| Bedroom | 11.8x10.10 P | Wood | 2 |
| Bedroom | 10.8x11.7 P | Wood | 2 |
| Other | 26.2x28.2 P | Concrete | 0 |
| Energy cost | $1,300.00 |
| Municipal Taxes | $1,769.00 |
| School taxes | $63.00 |


