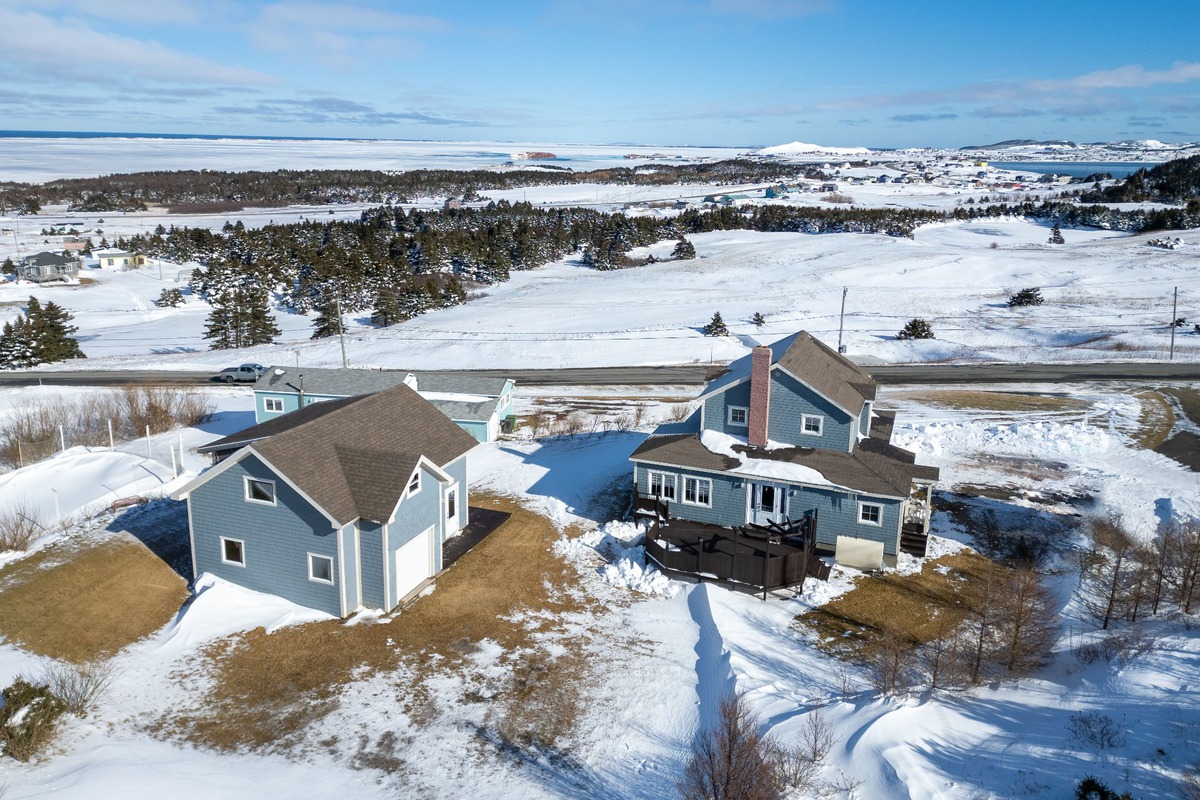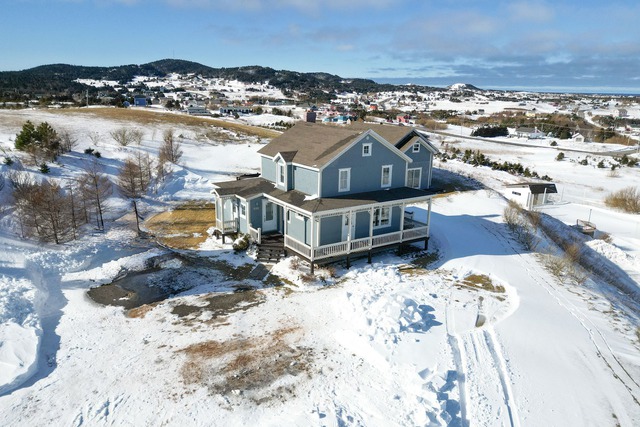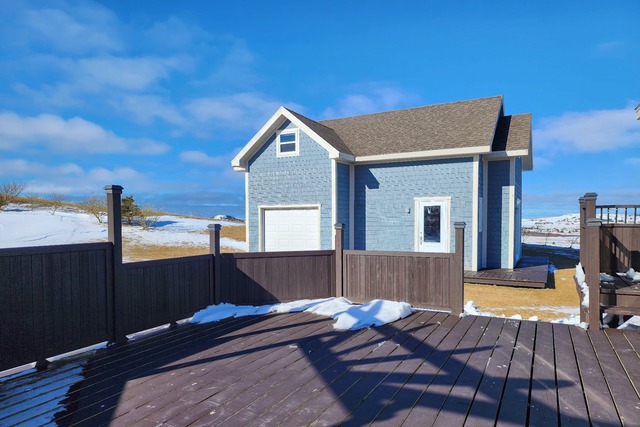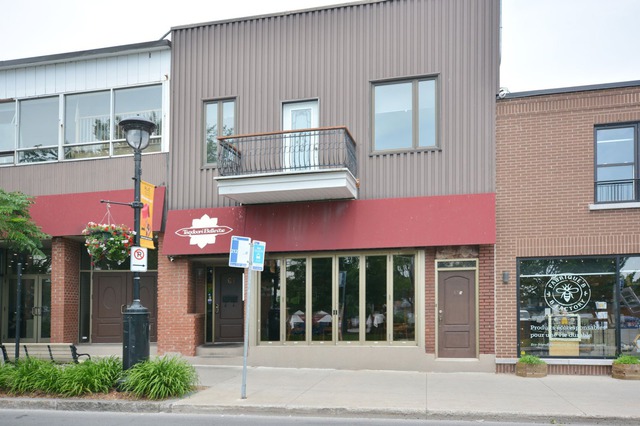|
For sale / One-and-a-half-storey house SOLD 681 Ch. du Marconi Les Îles-de-la-Madeleine (Gaspésie/Iles-de-la-Madeleine) 4 bedrooms. 2 Bathrooms. |
Contact real estate broker 
Gabriel Boudreau Savard Courtier Immobilier inc.
Real Estate Broker
514 222 9174 |



One-and-a-half-storey house - 681 Ch. du Marconi
Les Îles-de-la-Madeleine (Gaspésie/Iles-de-la-Madeleine)
For sale / One-and-a-half-storey house
SOLD
Description of the property For sale
**Text only available in french.**
Sur l'Île Centrale, jolie propriété offrant un cadre de vie idyllique, mêlant charme d'antan et confort moderne. Le site est un terrain spacieux qui bénéficie d'une vue panoramique imprenable. L'architecture traditionnelle de la maison se marie harmonieusement avec son environnement naturel et les matériaux utilisés sont de qualité. L'intérieur de la maison est aménagé de manière à y retrouver des espaces de vie chaleureux et la cuisine est ouverte sur la salle à manger. La propriété dispose d'un total de quatre chambres à coucher confortables en plus d'un espace bureau situé au rez-de-chaussée. Le bâtiment secondaire vient compléter le tout.
Included: lave-vaisselle
-
Water supply Municipality Foundation Poured concrete Proximity Cegep, Daycare centre, Hospital, Elementary school, High school Siding Cedar shingles Basement 6 feet and over, Finished basement Sewage system Purification field, Septic tank View Water, Panoramic Zoning Residential -
Room Dimension Siding Level Bedroom 8.7x7.4 P Wood 0 Bathroom 9.7x6.4 P Wood 0 Family room 14.6x12.3 P Wood 0 Other 12x12 P Wood RC Hallway 7.3x4.4 P Ceramic tiles RC Kitchen 15.4x9.8 P Wood RC Dining room 14.5x8.7 P Wood RC Living room 12x10.1 P Wood RC Home office 10.3x7.7 P Wood RC Master bedroom 12.9x9.5 P Wood 2 Bedroom 7.9x7.7 P Wood 2 Bedroom 7.11x7.7 P Wood 2 Bathroom 9.10x7.10 P Wood 2 -
Municipal Taxes $3,130.00 School taxes $178.00






