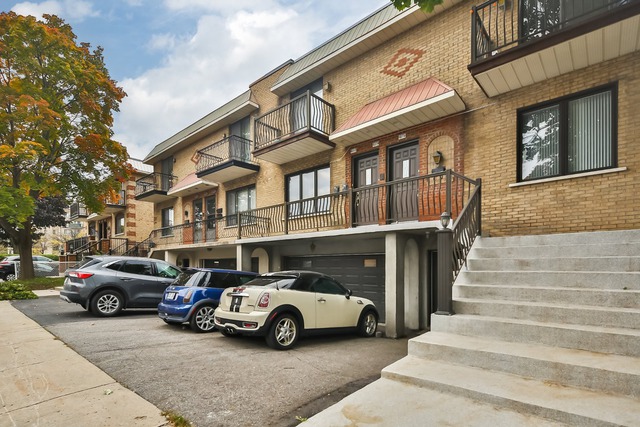
$1,359,000 3 beds 3 baths 331 sq. m
10272 - 10278 Rue Romuald-Trudeau
Montréal (Ahuntsic-Cartierville)
|
For sale / Quadruplex $1,179,000 12022 - 12026 Boul. Taylor Montréal (Ahuntsic-Cartierville) 3 bedrooms. 1 Bathroom. 3000 sq. ft.. |
Contact real estate broker 
Alexandre Sarnouk
Chartered Real Estate Broker
514-777-5000 |
**Text only available in french.**
Opportunité exceptionnelle d'investir dans l'un des quartiers les plus dynamiques de Montréal à Ahuntsic-Cartierville. Ce magnifique spacieux quadruplex est clef en main. Rénové , bien entretenus au fils des ans.
Sale without legal warranty of quality, at the buyer's risk and peril
| Lot surface | 6065 PC |
| Lot dim. | 43x141 P |
| Lot dim. | Irregular |
| Livable surface | 3000 PC |
| Building dim. | 29x51 P |
| Driveway | Asphalt |
| Rental appliances | Water heater |
| Cupboard | Wood, Melamine, Laminated, Thermoplastic |
| Heating system | Hot water, Electric baseboard units |
| Water supply | Municipality |
| Heating energy | Electricity, Natural gas |
| Equipment available | Wall-mounted air conditioning |
| Available services | Fire detector |
| Equipment available | Ventilation system, Alarm system |
| Windows | Aluminum, PVC |
| Foundation | Poured concrete |
| Garage | Heated, Fitted, Single width, Tandem |
| Distinctive features | No neighbours in the back, Street corner |
| Proximity | Highway, Cegep, Daycare centre, Golf, Hospital, Park - green area, Bicycle path, Elementary school, Réseau Express Métropolitain (REM), High school, Public transport, University |
| Siding | Brick |
| Bathroom / Washroom | Whirlpool bath-tub |
| Basement | 6 feet and over, Seperate entrance, Finished basement |
| Parking (total) | Outdoor, Garage (1 place) |
| Sewage system | Municipal sewer |
| Landscaping | Fenced, Land / Yard lined with hedges |
| Distinctive features | Wooded |
| Landscaping | Landscape |
| Window type | Sliding, Hung, Crank handle |
| Roofing | Asphalt and gravel |
| Topography | Flat |
| Zoning | Residential |
| Unit | Room | Dimension | Siding | Level |
|---|---|---|---|---|
| 1 | Hallway | 3.6x19.0 P | Wood | RC |
| 1 | Living room | 11.0x21.0 P | Wood | RC |
| 1 | Dining room | 10.5x13.0 P | Ceramic tiles | RC |
| 1 | Kitchen | 11.0x15.0 P | Ceramic tiles | RC |
| 1 | Other | 3.9x23.7 P | Wood | RC |
| 1 | Master bedroom | 10.5x19.0 P | Wood | RC |
| 1 | Bedroom | 13.0x11.0 P | Wood | RC |
| 1 | Bedroom | 13.0x13.7 P | Wood | RC |
| 1 | Bathroom | 9.2x6.0 P | Ceramic tiles | RC |
| 2 | Living room | 31.6x13.4 P | Wood | RJ |
| 2 | Kitchen | 10.0x13 P | Ceramic tiles | RJ |
| 2 | Bedroom | 11.8x9.7 P | Wood | RJ |
| 2 | Bathroom | 18.0x4.6 P | Ceramic tiles | RJ |
| Municipal Taxes | $5,458.00 |
| School taxes | $702.00 |
| Income | $57,120.00 |