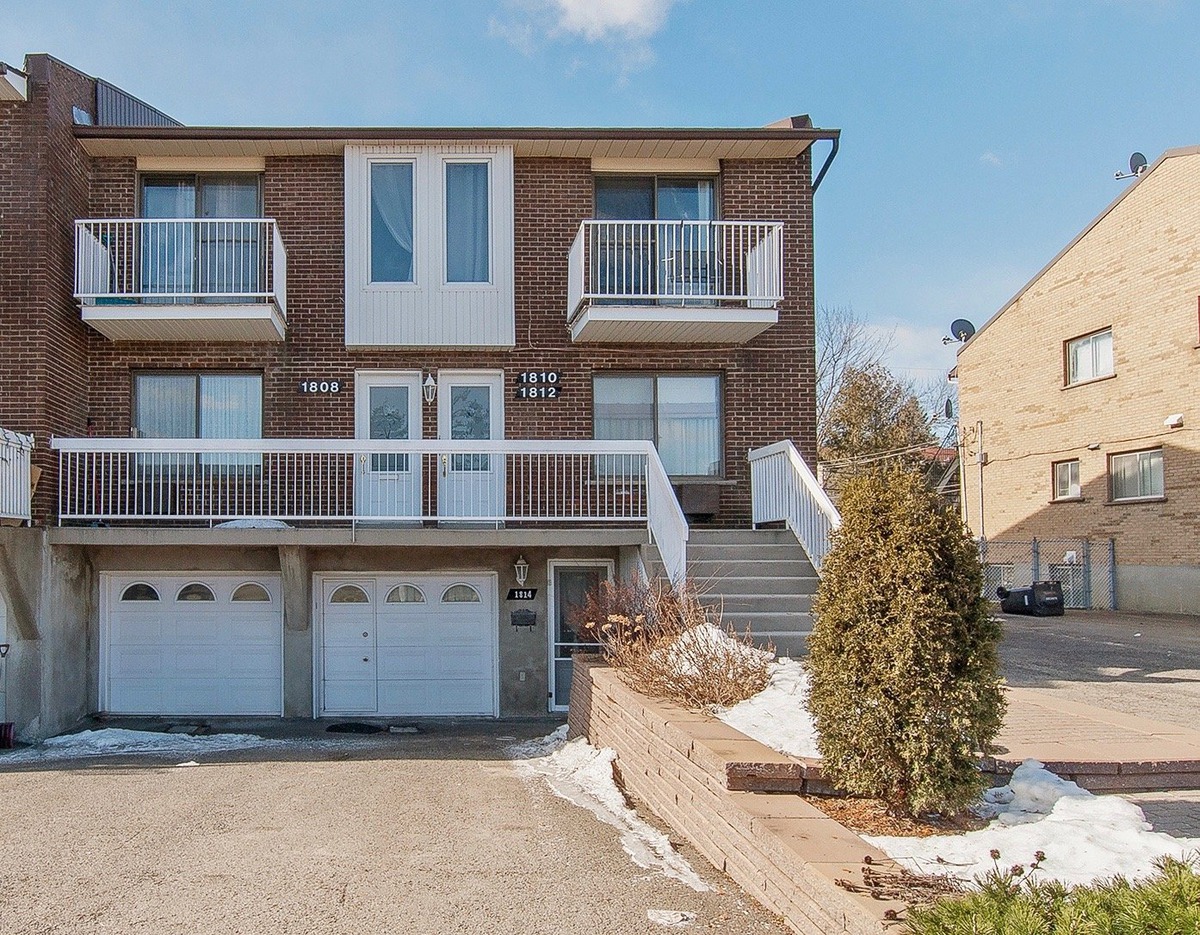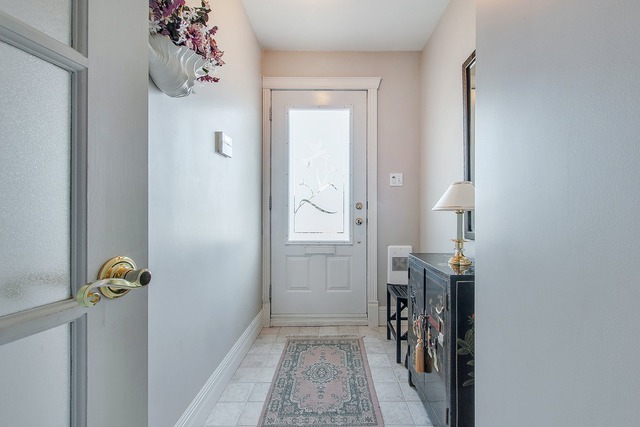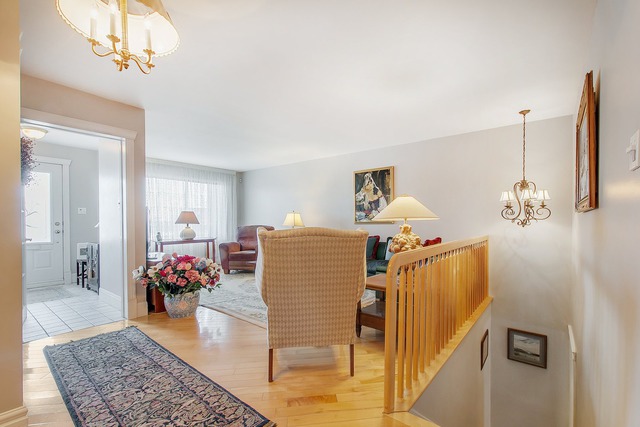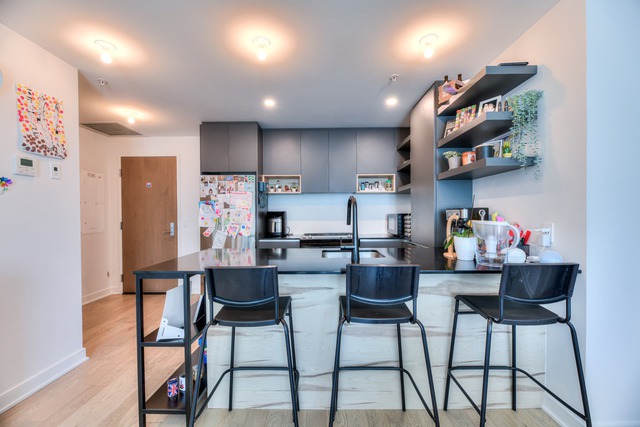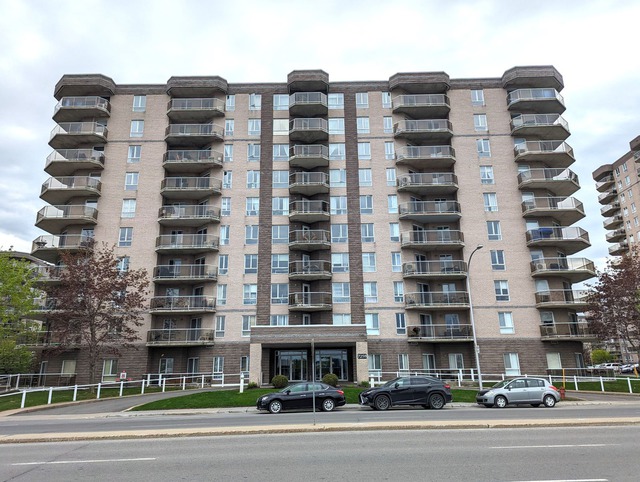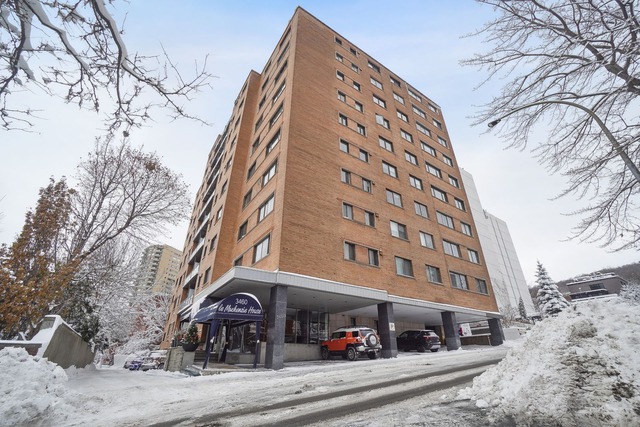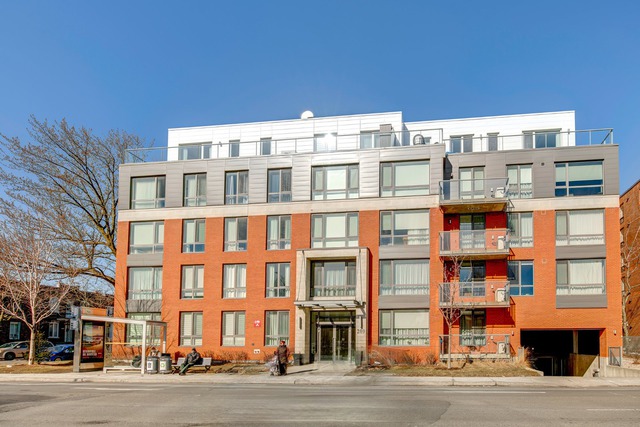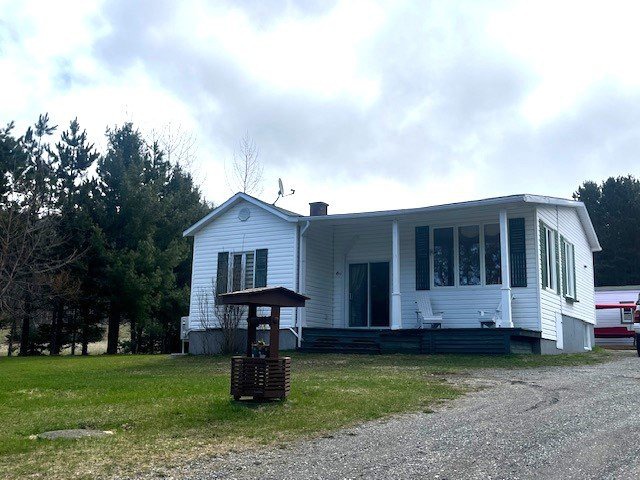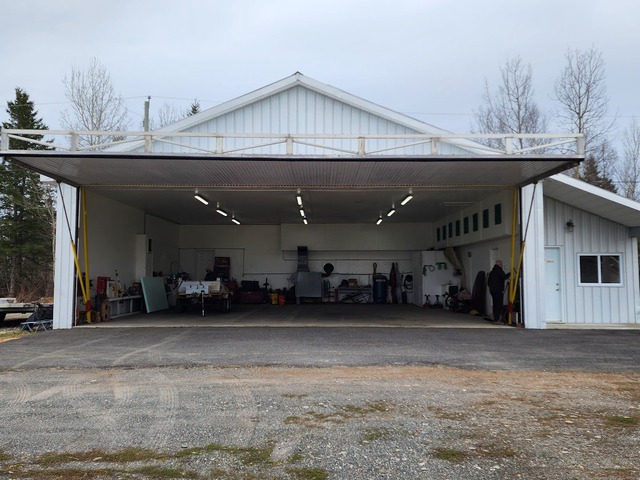|
For sale / Quadruplex $1,149,000 1808 - 1814 Mtée Monette Laval (Vimont) 4 bedrooms. 3 Bathrooms. 6240 sq. ft.. |
Contact real estate broker 
Paul-Andre Dagenais
Real Estate Broker
450-662-3036 |
Description of the property For sale
**Text only available in french.**
Propriété de quatre logements située à proximité de l'Hôpital de la cité de la santé, des principaux axes routiers, transport en commun, parcs, pistes cyclables, épiceries et plus encore, ce qui en fait un choix idéal tant pour les propriétaires que pour les investisseurs. Belle opportunité d'investissement, idéal pour un futur propriétaire occupant (rdc vacant). Quatre Plex bien entretenu dont trois logements sont loués. Huit espaces de stationnement, grande cour arrière à usage unique du propriétaire avec un cabanon divisé en 3 (1 Propriétaire, 2 locataires).
Included: Réfrigérateur, Poêle, Lave-vaisselle, Laveuse-sécheuse, tous les plafonniers, système d'alarme, cabanons(3), climatiseur encastré(3), thermopompe et climatiseur mural. Petit frigo(sous-sol)
Excluded: Micro-onde
Sale without legal warranty of quality, at the buyer's risk and peril
-
Lot surface 6240 PC Building dim. 32.7x48 P -
Driveway Asphalt Landscaping Patio Heating system Electric baseboard units Water supply Municipality Heating energy Electricity Windows Aluminum, PVC Foundation Poured concrete Hearth stove Wood fireplace Garage Attached, Heated, Double width or more Proximity Highway, Cegep, Daycare centre, Hospital, Park - green area, Bicycle path, Elementary school, High school, Public transport Siding Brick Basement 6 feet and over, Finished basement Parking (total) Outdoor, Garage (8 places) Sewage system Municipal sewer Landscaping Fenced Window type Sliding Roofing Asphalt shingles Zoning Residential -
Room Dimension Siding Level Living room 11x20 P Wood RC Dining room 10x12 P Floating floor RC Kitchen 9x14 P Floating floor RC Master bedroom 12x14 P Wood RC Bedroom 11x13 P Wood RC Bedroom 11x12 P Wood RC Bathroom 4x6 P Ceramic tiles RC Bathroom 8.8x11 P Ceramic tiles RC Bedroom 9.9x11.11 P Carpet 0 Family room 11x22 P Carpet 0 Bathroom 4.5x7 P Ceramic tiles 0 -
Municipal Taxes $6,737.00 School taxes $653.00 -
Income $52,740.00
Advertising

