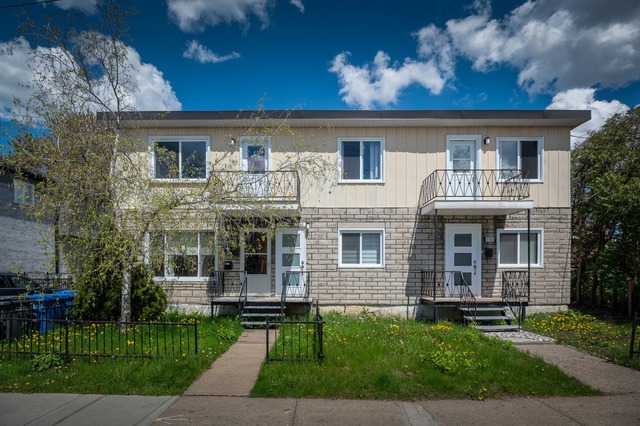
$1,049,000 2 beds 1 bath 6192.47 sq. ft.
1147 - 1153 Rue Dollard
Longueuil (Le Vieux-Longueuil) (Montérégie)
|
For sale / Quadruplex $695,000 206 - 208 Rue Charron Longueuil (Le Vieux-Longueuil) (Montérégie) 2 bedrooms. 1 Bathroom. 5249.56 sq. ft.. |
Contact real estate broker 
Johnny Christopoulos
Real Estate Broker
514-272-1010 |
Two charming buildings sit proudly on the same plot, boasting dimensions of 26x30 feet and 20x30 feet respectively. These structures have undergone meticulous interior renovations in recent years, ensuring modern comfort and style. Nestled in a highly sought-after area near St-Lambert, the prestigious Charles-Lemoyne Hospital, and key transportation arteries like the Victoria Bridge, convenience is at your doorstep. Enjoy proximity to essential amenities, with public transport conveniently stationed at the street corner. Experience the epitome of location, comfort, and accessibility in this prime real estate opportunity.
An exceptional investment opportunity brimming with vast potential, strategically situated mere minutes away from an array of amenities. These buildings have undergone numerous upgrades in recent years, ensuring modernity and functionality. Nestled on an expansive lot, this property boasts multiple parking spaces, enhancing its appeal. Given its prime location, there is a soaring demand for rental units in this area, promising lucrative returns. Moreover, effortless access to downtown further enhances its allure. Positioned as an off-island property, it not only generates substantial revenue but also presents ample opportunities for further augmentation.
On the same cadastral plot, two distinct buildings stand. In the front, there's a structure measuring 26 by 30 feet, providing 4 1/2 room accommodations on the ground floor and 5 1/2 rooms on the upper level. Behind it, rises a second building measuring 20 by 30 feet, comprising two apartments, each with 3 1/2 rooms. These two structures share the cadastre space, offering a variety of residences in one location.
Excluded: Tenant's belongings
| Lot surface | 5249.56 PC |
| Lot dim. | 50x105 P |
| Lot dim. | Irregular |
| Building dim. | 20x30 P |
| Building dim. | Irregular |
| Driveway | Not Paved |
| Rental appliances | Water heater |
| Cupboard | Wood, Melamine |
| Heating system | Electric baseboard units |
| Water supply | Municipality |
| Heating energy | Electricity |
| Windows | Aluminum, PVC |
| Foundation | Poured concrete, Concrete block, Piles |
| Proximity | Highway, Daycare centre, Hospital, Park - green area, Bicycle path, Elementary school, Alpine skiing, High school, Cross-country skiing, Snowmobile trail, Public transport |
| Siding | Aggregate, Aluminum, Brick, Brick immitation, Rock immitation |
| Basement | Seperate entrance, Unfinished, Under floor space |
| Parking (total) | Outdoor (4 places) |
| Sewage system | Municipal sewer |
| Landscaping | Fenced, Land / Yard lined with hedges |
| Window type | Sliding, Hung, Crank handle |
| Roofing | Asphalt and gravel |
| Topography | Flat |
| View | Panoramic |
| Zoning | Residential |
| Unit | Room | Dimension | Siding | Level |
|---|
| Municipal Taxes | $4,250.00 |
| School taxes | $415.00 |
| Income | $62,940.00 |