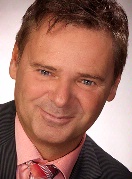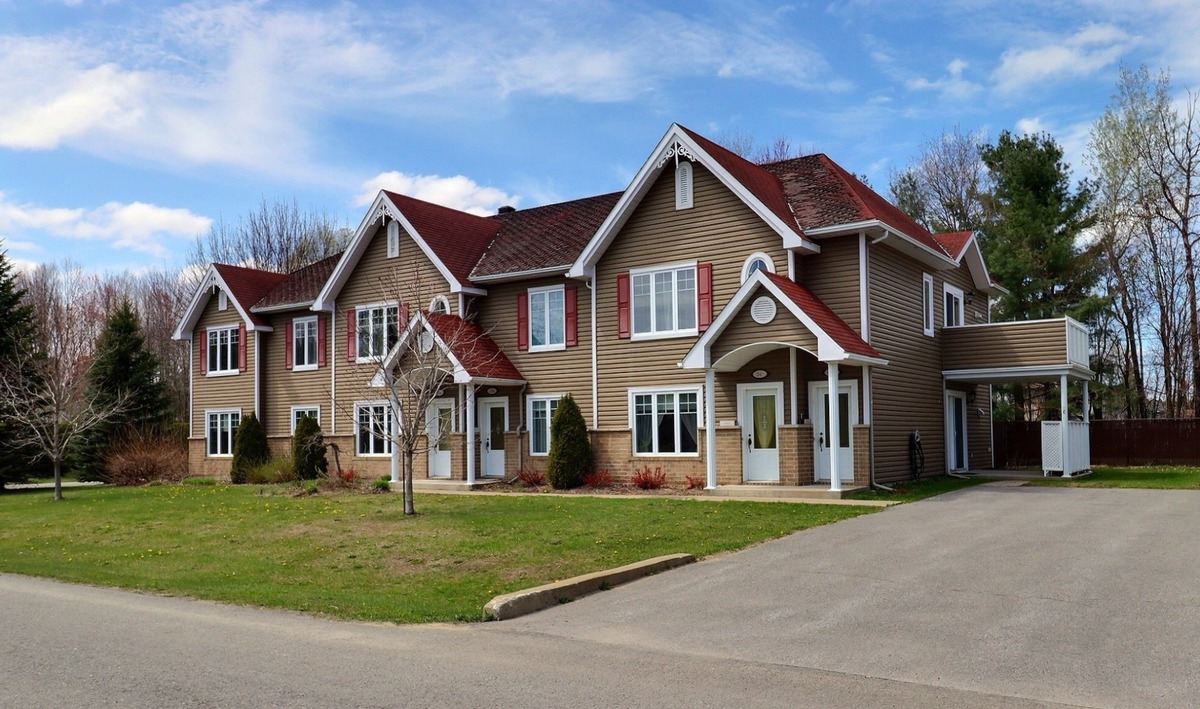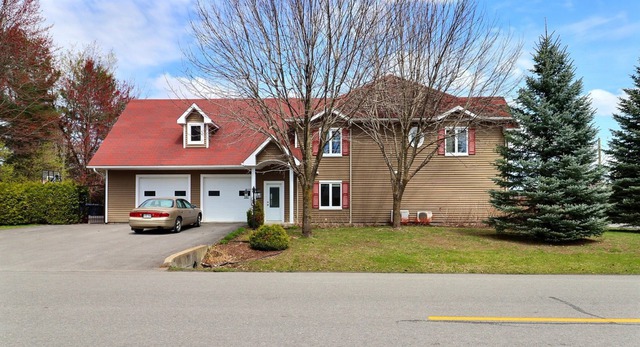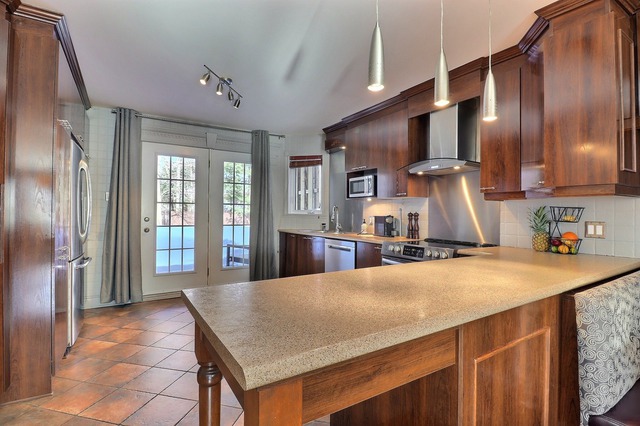|
For sale / Quadruplex $925,000 2A - 2D Rue du Curé-M.-Neyron Saint-Charles-Borromée (Lanaudière) 4 bedrooms. 1 + 1 Bathroom/Powder room. 1919.9 sq. m. |
Contact one of our brokers 
Simon Beausejour Courtier Immobilier inc.
Residential and commercial real estate broker
450-755-5544 
François Coulombe
Residential and commercial real estate broker
450-755-5544 |
For sale / Quadruplex
$925,000
Description of the property For sale
**Text only available in french.**
Superbe quadruplex construit en 2004. L'immeuble est situé dans un quartier recherché et près de tous les services essentiels. Secteur de propriétés à valeurs supérieures et homogènes. L'immeuble offre 3 unités de 4 1/2 présentement loués ainsi qu'une unité principale de 8 1/2 avec garage double. L'unité principale est sur 2 étages et est occupé par le propriétaire. Thermopompe murale et plancher chauffant sont des commodités que vous retrouverez dans cette propriété. Revenus potentiels de 55 824$/année, idéal pour propriétaire occupant et investisseurs.
Included: Aspirateur central, 3 thermopompes murales,ventilateur, remise, système d'alarme
Excluded: Meubles et effets personnels.
-
Lot surface 1919.9 MC (20666 sqft) Lot dim. 44.41x42.17 M Lot dim. Irregular Building dim. 15.77x21.75 M Building dim. Irregular -
Driveway Asphalt, Plain paving stone Heating system Electric baseboard units, Radiant Water supply Municipality Heating energy Electricity Equipment available Central vacuum cleaner system installation, Ventilation system, Alarm system, Wall-mounted heat pump Windows PVC Basement foundation Concrete slab on the ground Garage Heated, Double width or more, Fitted Distinctive features Street corner Proximity Daycare centre, Golf, Hospital, Park - green area, Bicycle path, Elementary school, High school, Public transport Siding Brick, Vinyl Parking (total) Outdoor, Garage (10 places) Sewage system Purification field, Septic tank Landscaping Landscape Roofing Asphalt shingles Topography Flat Zoning Residential -
Room Dimension Siding Level Kitchen 12.11x13.8 P Ceramic tiles RJ Dining room 20.1x10.4 P Floating floor RJ Living room 18.4x14.5 P Floating floor RJ Master bedroom 14.1x12.5 P Floating floor RJ Bedroom 11.11x10.11 P Floating floor RJ Bedroom 10.6x10.2 P Floating floor RJ Washroom 8.9x5.1 P Ceramic tiles RJ Bathroom 11x13.8 P Ceramic tiles RJ Family room 13.8x14.1 P Floating floor 2 Bedroom 13.4x11.9 P Floating floor 2 Other 33.5x15.9 P Other 2 -
Snow removal / Lawn mowing $926.00 Municipal Taxes $5,222.00 School taxes $549.00 -
Income $55,824.00
Advertising









