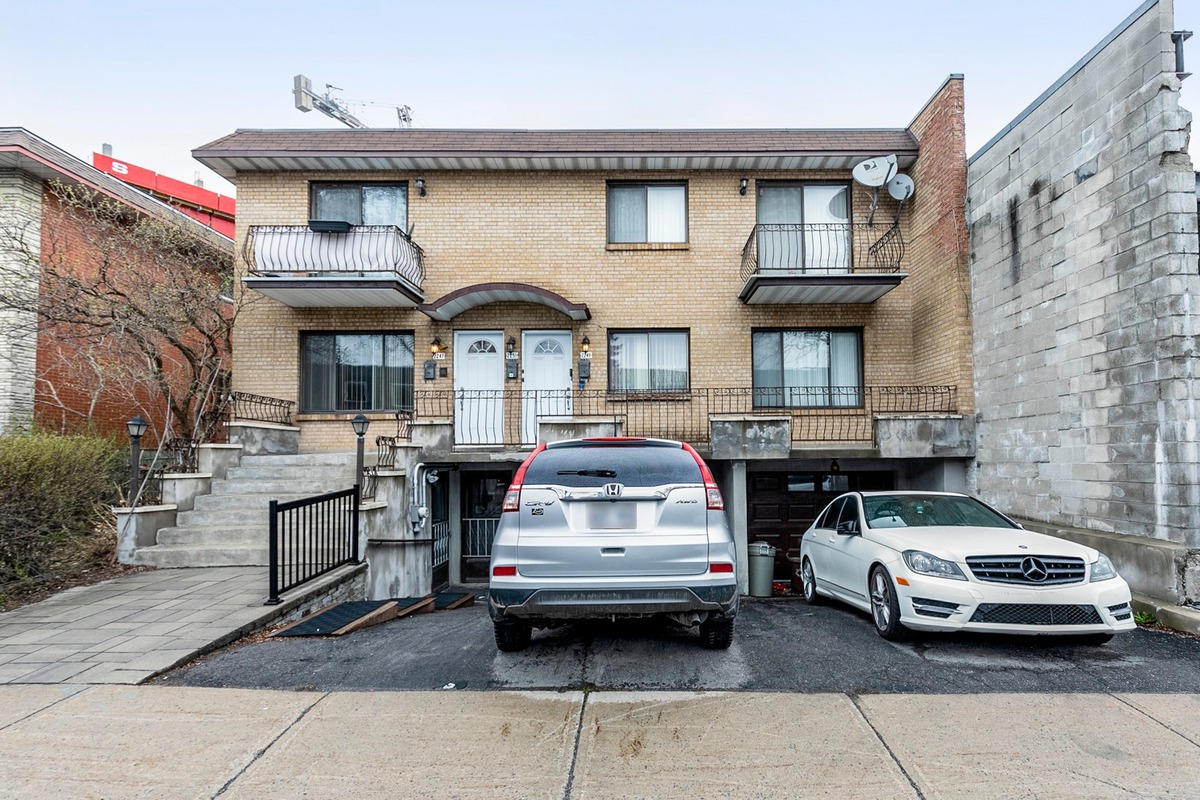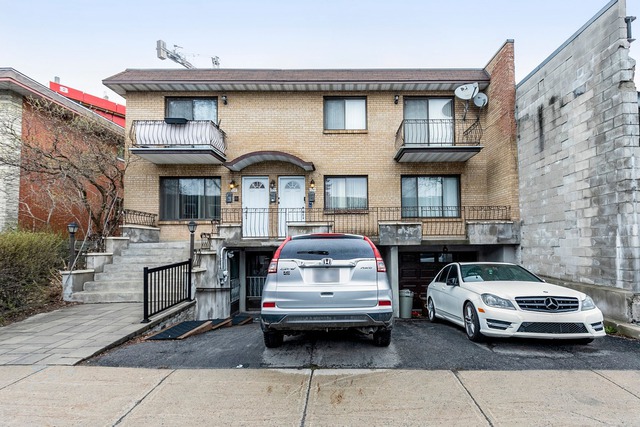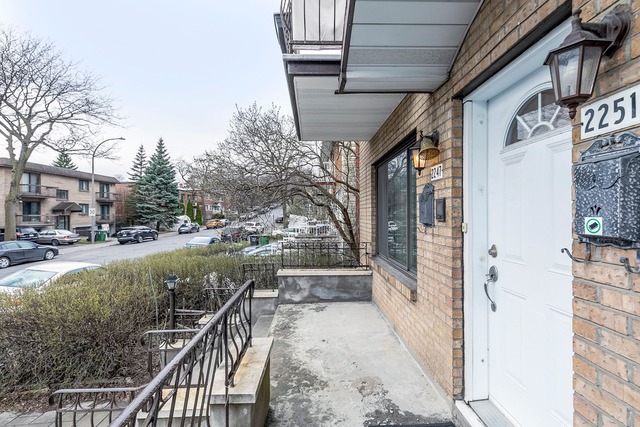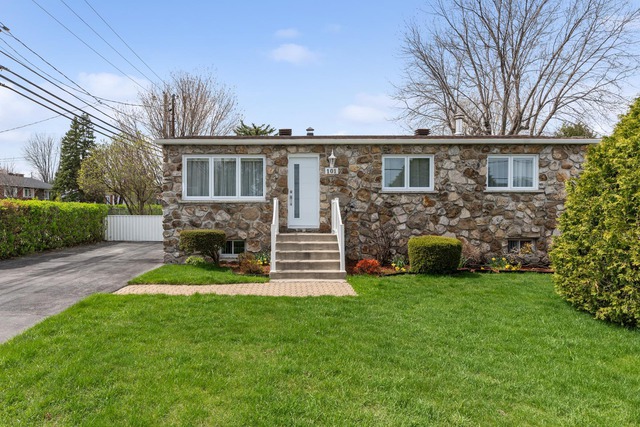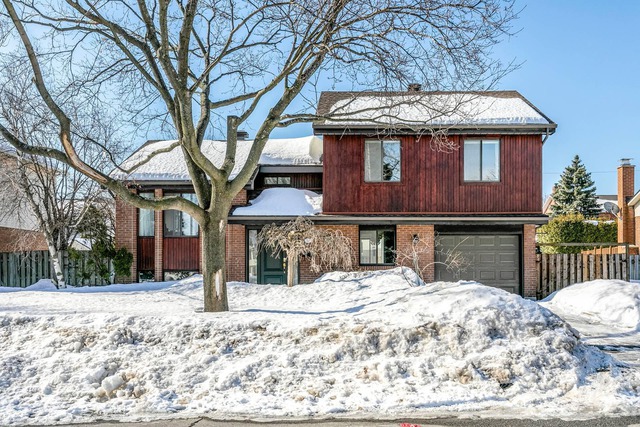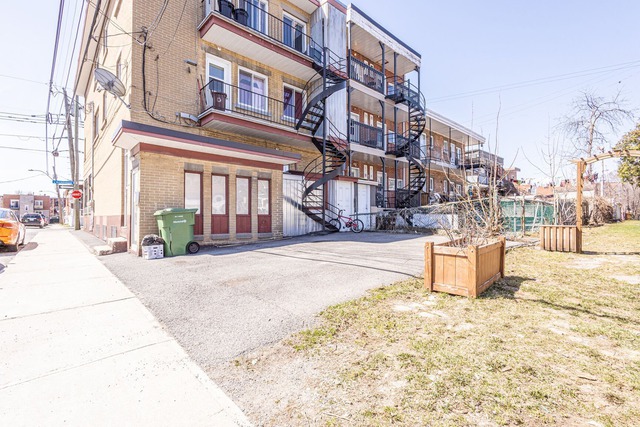|
For sale / Quintuplex $1,219,000 2247 - 2251 Av. Walkley Montréal (Côte-des-Neiges/Notre-Dame-de-Grâce) 4 bedrooms. 1 + 1 Bathroom/Powder room. 332.8 sq. m. |
Contact real estate broker 
Rui Xia Liu Immobilier inc.
Real Estate Broker
514-364-3315 |
For sale / Quintuplex
$1,219,000
Description of the property For sale
Spacious quadruplex building comprising five apartments, including an additional 3.5 unit in the basement, situated in a prime AAA location. A mere one-minute walk to Kells Academy private school and a five-minute walk to Kells High School, making it an ideal property for owner occupancy or investment. Conveniently close to Concordia University's Layola campus, within walking distance to Sherbrooke, Provigo, and public transportation. With an impressive living area of 332.8 M2 as per municipal evaluation, this detached property offers ample space. 5 electricity meters, all tenants pay their own electricity , heating
Spacious four-unit building comprising five apartments, including an additional 3.5 unit in the basement, situated in a prime AAA location. A mere one-minute walk to Kells Academy private school and a five-minute walk to Kells High School, making it an ideal property for owner occupancy or investment. Conveniently close to Concordia University's Layola campus, within walking distance to Sherbrooke, Provigo, and public transportation.
With an impressive living area of 3322.8 square meters, as per municipal evaluation, this detached property offers ample space. The main floor features four bedrooms, a spacious living room, dining room, a well-equipped kitchen with a dinette, and both front and back balconies. Perfect for a large family seeking a comfortable residence with additional rental units to assist in covering mortgage and taxes.
-The stove(s) and chimney(s) are sold without any warranty with respect to their compliance with applicable regulations and insurance company requirements.
Included: The hot water tanks , the appliances in 2247
Excluded: The tenants' belongs
Sale without legal warranty of quality, at the buyer's risk and peril
-
Lot dim. 27.43x14.48 M Livable surface 332.8 MC (3582 in2) Building dim. 12.38x12.43 M -
Driveway Asphalt, Double width or more Heating system Electric baseboard units Water supply Municipality Heating energy Electricity Foundation Poured concrete Hearth stove Wood fireplace Garage Heated, Double width or more, Fitted, Single width Proximity Highway, Daycare centre, High school, Public transport, University Siding Brick Basement 6 feet and over, Seperate entrance, Finished basement Parking (total) Outdoor, Garage (2 places) Sewage system Municipal sewer Window type Sliding Zoning Residential -
Unit Room Dimension Siding Level -
Municipal Taxes $7,365.00 School taxes $976.00 -
Income $58,608.00
Advertising

