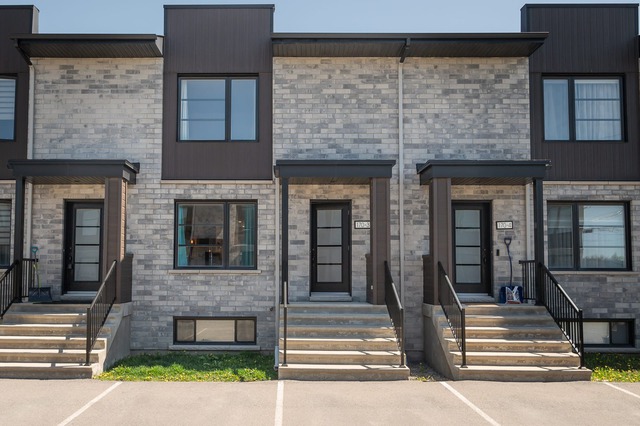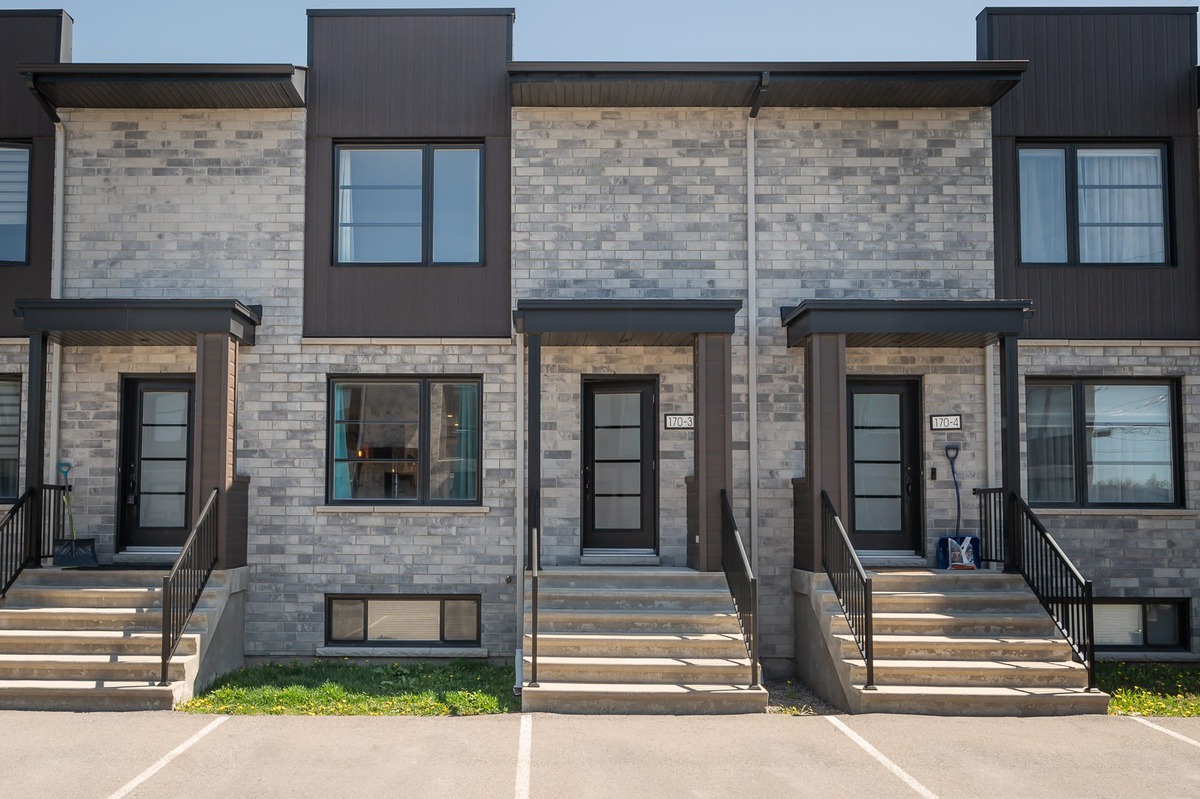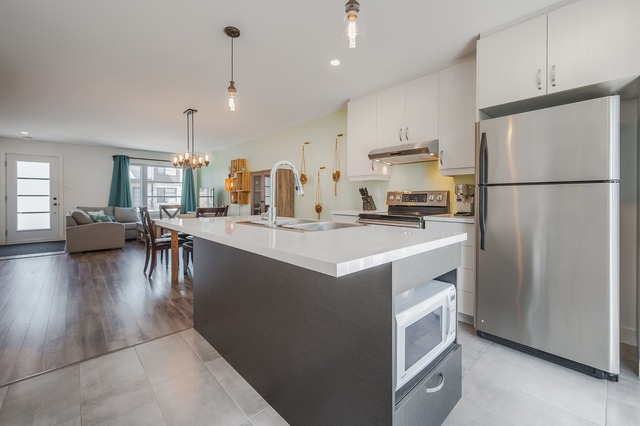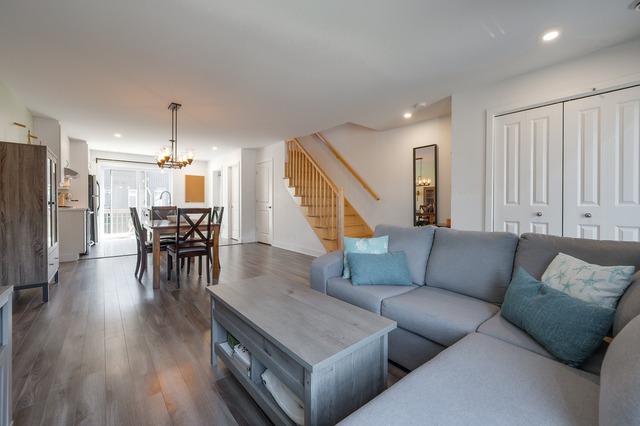
$359,000 3 beds 1.5 bath 77.76 sq. m
170Z Rue Marcel-Dostie, app. 3
Les Coteaux (Montérégie)
|
For sale / Two or more storey SOLD 170 Rue Marcel-Dostie, app. 3 Les Coteaux (Montérégie) 3 bedrooms. 1 + 1 Bathroom/Powder room. 114.26 sq. m. |
Contact real estate broker 
Louise Bissonnette
Real Estate Broker
514-827-1123 |
Les Coteaux (Montérégie)
Move-in ready!!! Best PRICED UNIT Newly built condo-townhouse! Ease of ownership...No need to cut grass or take care of snow removal! 2018 construction attached condo with fresh decor, beautiful kitchen with spacious island and a butler's pantry to quickly access your mixer or blender! Upstairs consist of 2 bedrooms, one currently being used as a double occupancy home office with built in desk with center file cabinet! Basement is perfect for storage, also has the rough-in for a future 3 piece bathroom (toilet, sing & shower). Ready to be personalized to your taste and needs. Occupation is flexible and can be quick if desired!
FEATURES
*The basement is NOT finished and the space/area of the 3rd bedroom could be adjusted to your needs.
*Pet friendly & fenced yard.
*Private area includes balcony & front stairs. See certificates of private & common areas.
*2018 construction with rough-in plumbing for a future basement bathroom (full).
*Well managed co-ownership with lots of $$$ in the contingency fund & other accounts. See AGM minutes.
*The "carnet d'entretien" and building inspection have already been done. All in preparation for the upcoming legislative changes....the syndicate has been proactive and have adjusted the condo fees to be in a healthy financial position. They are not expecting any surprises for future increases in condo fee!
*Easy access to Hwy 20 and Via Rail's Coteau station (Montreal-Ottawa route)
Included: Dishwasher, washer & dryer, light fixtures, built-in desk with center file cabinet in bedroom, blinds, curtains & rods and central vacuum with accessoires.
Excluded: Stove, refrigerator, mirror, 5 wood hooks and 4 storage/decorative wood boxes on the wall in the living room.
| Lot surface | 77.7 MC (836 sqft) |
| Lot dim. | 5.4x14.4 M |
| Livable surface | 114.26 MC (1230 sqft) |
| Building dim. | 5.4x14.4 M |
| Building dim. | Irregular |
| Driveway | Asphalt, Double width or more |
| Landscaping | Patio |
| Restrictions/Permissions | Pets allowed with conditions |
| Cupboard | Other |
| Heating system | Electric baseboard units |
| Available services | Yard |
| Water supply | Municipality |
| Heating energy | Electricity |
| Equipment available | Central vacuum cleaner system installation, Private balcony, Wall-mounted air conditioning, Private yard, Ventilation system |
| Windows | PVC |
| Distinctive features | Other |
| Proximity | Other, Highway, Daycare centre, Golf, Bicycle path, Elementary school, High school, Cross-country skiing, Snowmobile trail |
| Restrictions/Permissions | Short-term rentals not allowed |
| Siding | Aluminum, Brick, Pressed fibre, Vinyl |
| Bathroom / Washroom | Seperate shower |
| Basement | 6 feet and over, Other, Partially finished |
| Cadastre - Parking (included in the price) | Driveway |
| Parking (total) | Outdoor (2 places) |
| Sewage system | Municipal sewer |
| Landscaping | Fenced |
| Window type | Sliding, Crank handle |
| Roofing | Asphalt shingles |
| Topography | Flat |
| View | Other |
| Zoning | Residential |
| Room | Dimension | Siding | Level |
|---|---|---|---|
| Living room | 16.9x12.7 P | Floating floor | RC |
| Washroom | 4.5x4.10 P | Ceramic tiles | RC |
| Dining room | 13.2x10.5 P | Floating floor | RC |
| Kitchen | 11.10x9.9 P | Ceramic tiles | RC |
| Storage | 4.6x3.10 P | Ceramic tiles | RC |
| Master bedroom | 14.3x12 P | Floating floor | 2 |
| Bathroom | 9.9x9 P | Ceramic tiles | 2 |
| Bedroom | 14.3x11 P | Floating floor | 2 |
| Other | 14.3x16.7 P | Concrete | 0 |
| Other | 13.3x9.3 P | Concrete | 0 |
| Other - Basement to be finished | 15.6x8.1 P | Concrete | 0 |
| Other | 31.7x15.6 P | Concrete | 0 |
| Co-ownership fees | $2,880.00 |
| Municipal Taxes | $2,143.00 |
| School taxes | $180.00 |


