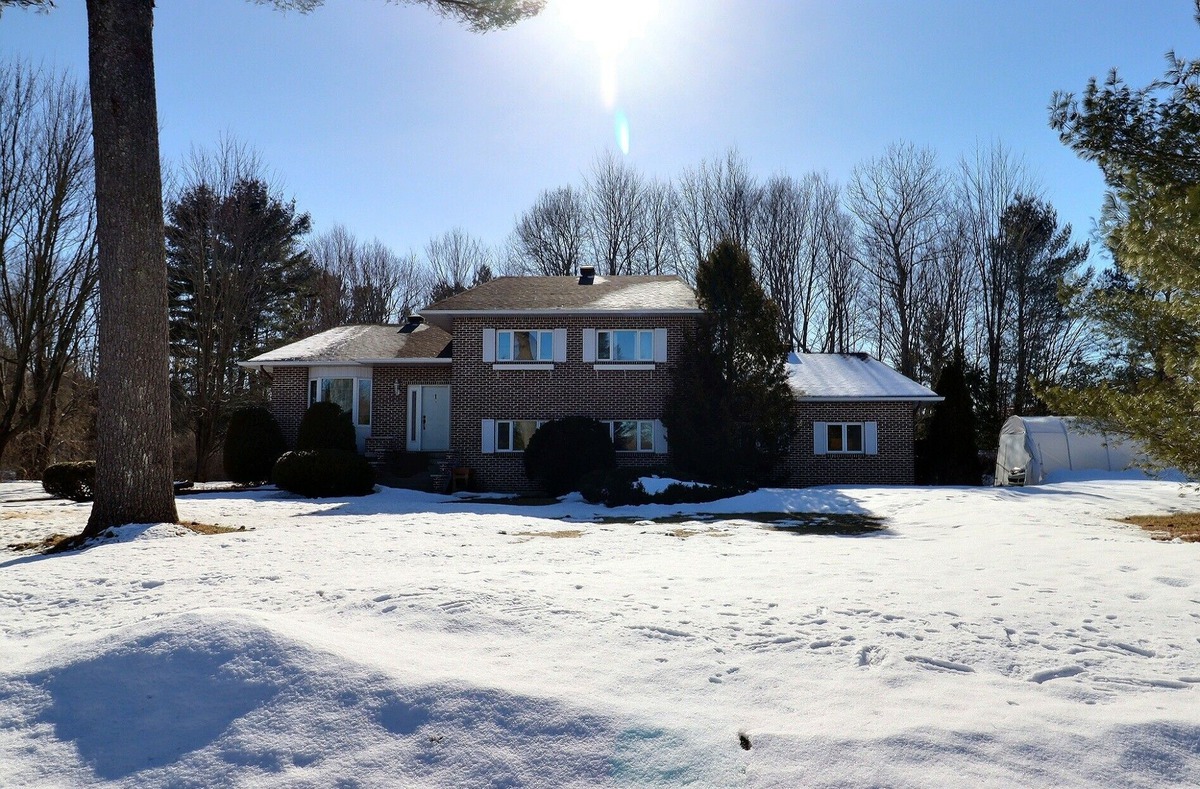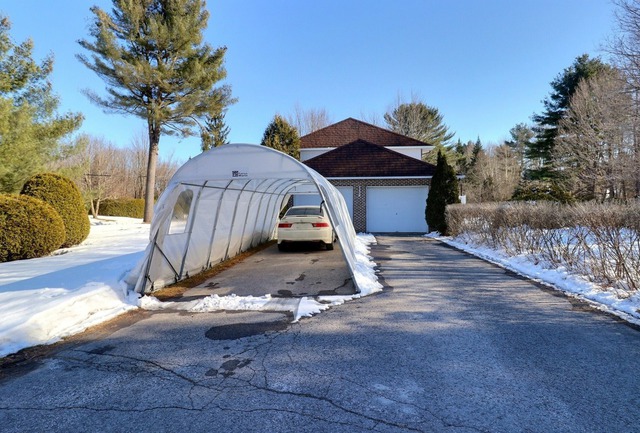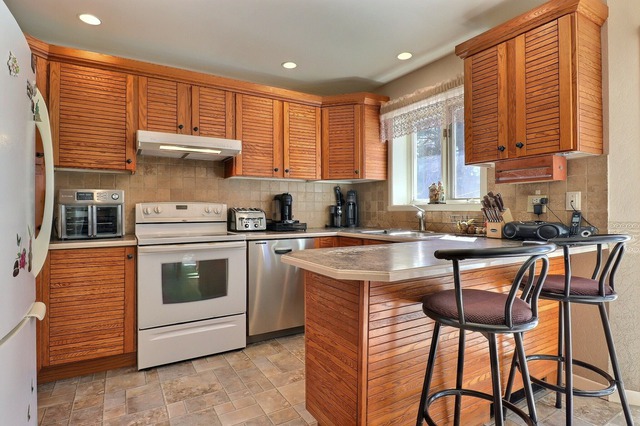|
For sale / Split-level SOLD 1 Rue Pierre-Radisson Saint-Charles-Borromée (Lanaudière) 3 bedrooms. 2 Bathrooms. 3157.77 sq. m. |
Contact real estate broker 
Simon Beausejour Courtier Immobilier inc.
Residential and commercial real estate broker
450-755-5544 |



Split-level - 1 Rue Pierre-Radisson
Saint-Charles-Borromée (Lanaudière)
For sale / Split-level
SOLD
Description of the property For sale
**Text only available in french.**
Grande maison avec revêtement en brique sur les 4 faces située dans le domaine des Pionniers avec grand garage double de 22,08 x 34,55 pi et 2 entrées asphaltées. Secteur très recherché avec maisons de prestige dans ses environs. Aire ouverte pour la cuisine et salle à manger. 3 chambres hors-sol et possibilité d'en ajouter. Grand salon et immense salle familiale. Beau patio en béton avec terrain de près de 34 000PC!! Entrée indépendante au sous-sol. Maison offrant un grand potentiel et une valeur certaine. Si vous aimez les grandes espaces, elle n'attend que vous pour la modifier et profiter de ses nombreuses possibilités.
Included: Aspirateur centrale et ses accessoires, ouvre-porte de garage électrique, 2 thermopompes murale, 2 banc de cuisine
Excluded: Meubles et effets personnels
-
Lot surface 3157.77 MC (33990 sqft) Lot dim. 36.79x64.05 M Lot dim. Irregular Building dim. 20.2x11.75 M Building dim. Irregular -
Driveway Asphalt Landscaping Patio Cupboard Wood Heating system Electric baseboard units Water supply Artesian well Heating energy Electricity Equipment available Central vacuum cleaner system installation, Other, Electric garage door Windows PVC Foundation Poured concrete Garage Attached, Double width or more Distinctive features Street corner Proximity Cegep, Daycare centre, Hospital, Park - green area, Elementary school, High school, Public transport Siding Brick Basement 6 feet and over, Seperate entrance, Partially finished Parking (total) Outdoor, Garage (8 places) Sewage system Purification field, Septic tank Distinctive features Wooded Window type Sliding, Crank handle Roofing Asphalt shingles Topography Flat Zoning Residential -
Room Dimension Siding Level Hallway 6.5x5.8 P Ceramic tiles RC Kitchen 12.11x8.0 P Flexible floor coverings RC Dining room 12.11x10.9 P Flexible floor coverings RC Living room 13.10x12.2 P Wood RC Bathroom 10.6x8.10 P Flexible floor coverings RC Bedroom 11.1x10.6 P Parquet RC Family room 18.11x20.5 P Parquet RC Home office 10.7x7.6 P Parquet 2 Bedroom 12.2x10.6 P Parquet 2 Master bedroom 14.4x16.9 P Wood 2 Bathroom 11.7x7.7 P Ceramic tiles 2 Home office 12.0x12.8 P Floating floor 0 Storage 12.0x6.4 P Concrete 0 Other 5.10x10.0 P Concrete 0 -
Municipal Taxes $2,580.00 School taxes $310.00
Advertising






