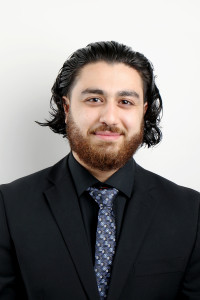
$775,000 4 beds 2 baths 4500 sq. ft.
44 Av. de Compton Crescent
Pointe-Claire (Montréal)
|
For sale / Split-level $850,000 104 Av. Hilary Pointe-Claire (Montréal) 4 bedrooms. 2 + 1 Bathrooms/Powder room. 6000 sq. ft.. |
Contact real estate broker 
Farsam Hemmatiyan
Real Estate Broker
514-364-3315 |
Welcome to your exquisitely renovated split-level dream home in the heart of Pointe-Claire. This pristine residence has undergone a complete transformation, seamlessly fusing modern elegance with timeless charm. Revel in the luxury of quality finishes, meticulous attention to detail, four spacious bedrooms, two full bathrooms and one powder room, along with a two-car driveway and garage parking. Step into a space where each room has been carefully curated, providing not only comfort but also a distinctive style that seamlessly integrates functionality.
Introducing 104 Hilary Ave, in the sought after Lakeside Heights. With its charming character, this home has been finished and maintained to the highest of standards.
When entering the property, prepare to feel at home. The main level features an oversized formal living area and a pronounced dining room. A stylish powder room is nestled in a tucked away corner. The kitchen is a masterpiece in itself, thoughtfully crafted by a inspirational designer to cater to your culinary desires while remaining a hub for entertaining family and friends. Its open-concept layout and premium finishes make hosting a joyous affair.
Ascending to the second floor, you will find three generously sized bedrooms, each adorned with ample closet space and large windows that bathe the rooms in sunlight.
The first lower level of this residence leads to a large and bright den which gives easy entry to the mudroom, and interior access to the garage.
The basement level is well-designed and offers ample space for various activities. It includes a spacious laundry room, a good-size bedroom, a full bathroom, and a large playroom.
This turnkey property offers a beautiful west facing backyard so you can enjoy the private oasis surrounded by lush greenery. Additionally, being conveniently located behind a park, offers not just tranquility but also a unique connection to nature.
In summary, this beautifully renovated family home, situated on a substantial plot of land, offers an unparalleled level of luxury and sophistication. With its impeccable design, top-of-the-line finishes, and prime location, this Pointe-Claire gem truly has it all.
Schools in the area:
Elementary English:
- Clearpoint
- St John Fisher Jr.
Elementary French:
- Pointe-Claire
- Saint-Louis
Secondary English:
- John Rennie
- St. Thomas
Secondary French:
- Félix-Leclerc
- Dorval-Jean-XXIII
Included: All kitchen appliances, light fixtures.
Excluded: All personal belongings and furniture.
| Lot surface | 6000 PC |
| Lot dim. | 18.29x30.48 M |
| Building dim. | 43x26 P |
| Heating system | Air circulation |
| Water supply | Municipality |
| Heating energy | Electricity |
| Equipment available | Central air conditioning, Central heat pump |
| Foundation | Poured concrete |
| Garage | Attached, Single width |
| Distinctive features | No neighbours in the back |
| Proximity | Highway, Cegep, Daycare centre, Golf, Hospital, Park - green area, Bicycle path, Elementary school, Réseau Express Métropolitain (REM), Cross-country skiing, Public transport |
| Basement | 6 feet and over, Finished basement |
| Parking (total) | Outdoor, Garage (2 places) |
| Sewage system | Municipal sewer |
| Roofing | Asphalt shingles |
| Topography | Flat |
| Room | Dimension | Siding | Level |
|---|---|---|---|
| Living room | 13.2x13.9 P | Wood | 2 |
| Dining room | 10.5x10.6 P | Wood | 2 |
| Kitchen | 10.3x9.11 P | Wood | 2 |
| Washroom | 4.3x3.6 P | Ceramic tiles | 2 |
| Family room | 24.2x8 P | Floating floor | RC |
| Master bedroom | 13.11x10.3 P | Wood | 3 |
| Bathroom | 8x4.11 P | Ceramic tiles | 3 |
| Bedroom | 11.9x11.3 P | Wood | 3 |
| Bedroom | 10.8x7.8 P | Wood | 3 |
| Playroom | 15.4x12.9 P | Floating floor | 0 |
| Bathroom | 10.2x8.10 P | Ceramic tiles | 0 |
| Home office | 9.4x9.1 P | Floating floor | 0 |
| Laundry room | 10.11x4.7 P | Ceramic tiles | 0 |
| Municipal Taxes | $3,607.00 |
| School taxes | $440.00 |