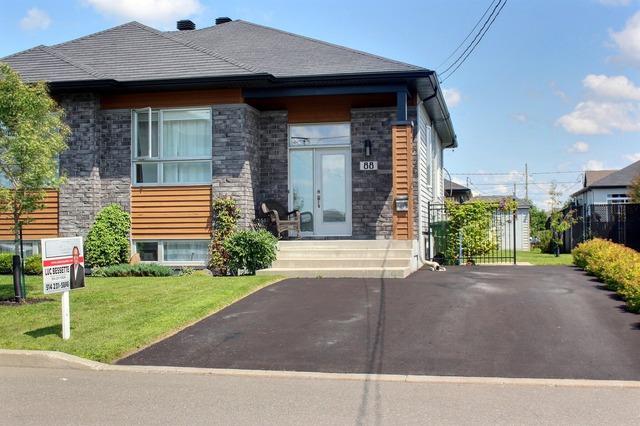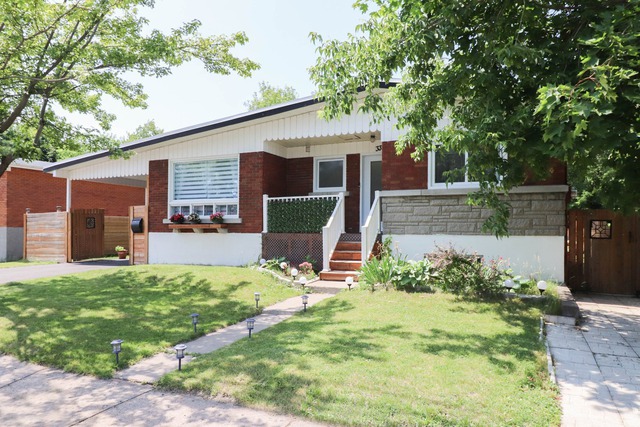|
For sale / Split-level SOLD 1134 Place Chenard Laval (Chomedey) 2 bedrooms. 1 Bathroom. 464.5 sq. m. |
Contact real estate broker 
Naomi Ben David
Real Estate Broker
514-917-8784 |
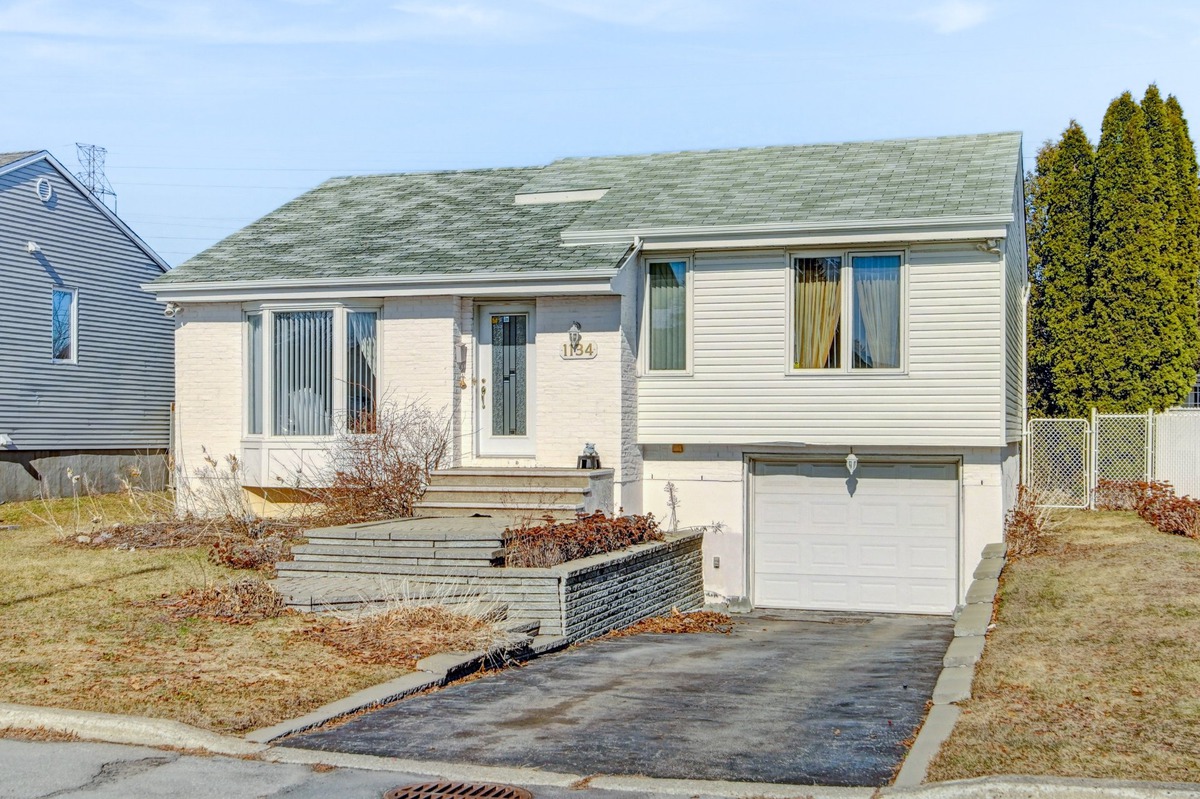
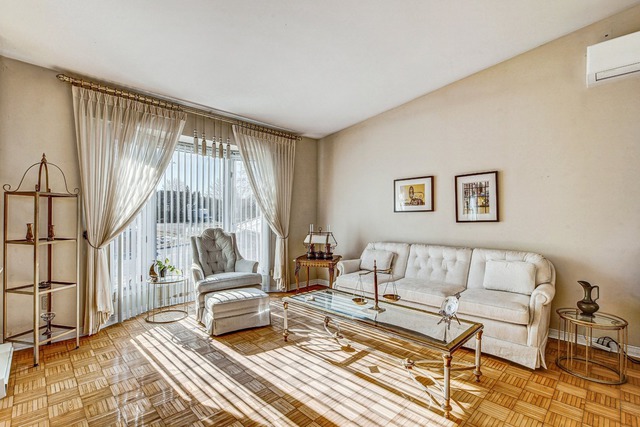
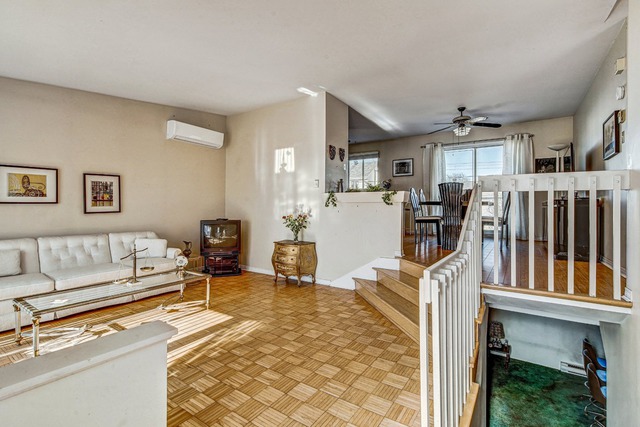
Split-level - 1134 Place Chenard
Laval (Chomedey)
For sale / Split-level
SOLD
Description of the property For sale
Nestled in a serene crescent within a sought-after neighborhood, this property offers the perfect canvas for creating your dream home. Boasting abundant natural light, the interior presents a welcoming ambiance throughout. The well-conceived layout offers functionality and potential, awaiting your personal touch and renovation ideas to transform it into comfortable and stylish sanctuary.
Ideal for a small family seeking their first home, this residence provides ample space for growth and customization.
The large lot offers opportunities for gardening and outdoor recreation. You may even wish to explore the possibility of future expansion projects, ensuring there's room for your aspirations to flourish.
Located in a family-friendly area, close (yet not TOO close) to essential and desirable services and features such as highway, green spaces, shopping, schools, restaurants and more.
Welcome to your future home!
Included: Refrigerator, dishwasher, oven, washer, dryer, blinds/window treatments, fixtures, garage door opener
Sale without legal warranty of quality, at the buyer's risk and peril
-
Lot surface 464.5 MC (5000 sqft) Lot dim. 15.24x30.48 M Building dim. 10.98x7.32 M -
Driveway Asphalt Heating system Electric baseboard units Water supply Municipality Heating energy Electricity Equipment available Wall-mounted air conditioning, Electric garage door Foundation Poured concrete Garage Fitted Proximity Highway, Daycare centre, Park - green area, Bicycle path, Elementary school, High school, Public transport Basement 6 feet and over Parking (total) Outdoor, Garage (2 places) Sewage system Municipal sewer Window type Sliding, Crank handle Roofing Asphalt shingles Zoning Residential -
Room Dimension Siding Level Living room 15x12 P Parquet RC Kitchen 11.8x10 P Floating floor 2 Dining room 11.8x8.6 P Floating floor 2 Master bedroom 16.2x9.2 P Floating floor 2 Bathroom 8.9x7.4 P Ceramic tiles 2 Bedroom 12.1x8.11 P Floating floor 2 Family room 22.7x11.1 P Carpet 0 Storage 18.9x15 P Concrete 0 Laundry room 6.6x4.11 P Linoleum 0 -
Municipal Taxes $3,205.00 School taxes $330.00
Advertising


