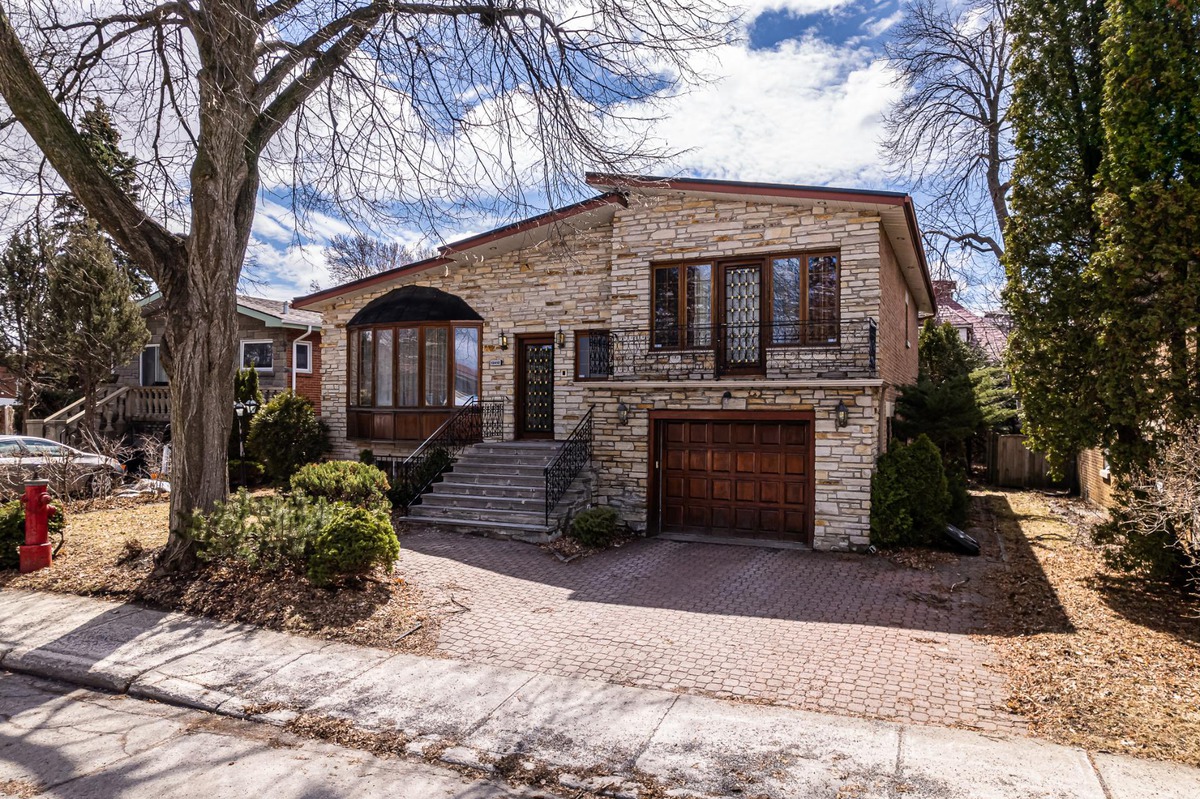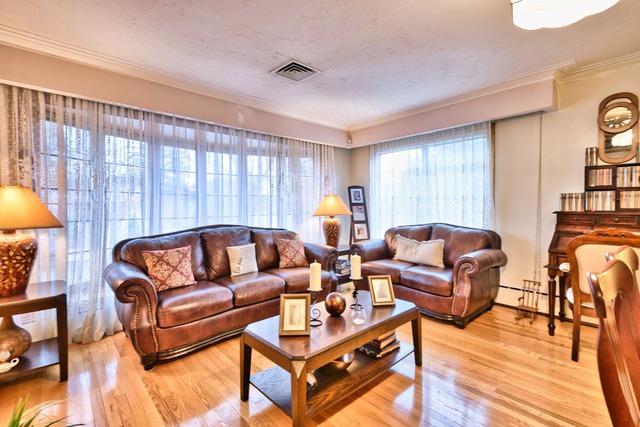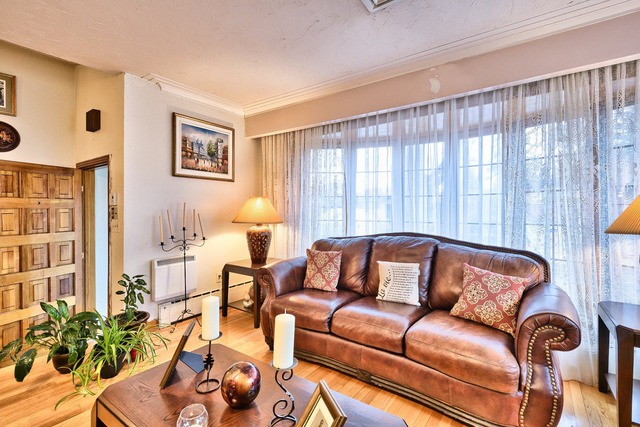|
For sale / Split-level $1,199,900 12410 Av. De St-Castin Montréal (Ahuntsic-Cartierville) 5 bedrooms. 3 + 1 Bathrooms/Powder room. 5027 sq. ft.. |
Contact one of our brokers 
Noël Waheed
Residential and commercial real estate broker
514-386-9200 
Patrick Matta
Real Estate Broker
514-758-5359 |
For sale / Split-level
$1,199,900
Description of the property For sale
**Text only available in french.**
Magnifique secteur d'Ahuntsic à prox de la rivière des Prairies, quartier tranquille non loin du parc de La merci, des services et des axes routiers. Ce split est impeccable. Cour privée De belles espaces de vie dont immense salon et cuisine. Beaucoup de potentiel.
Included: lights, oven, stove top
Sale without legal warranty of quality, at the buyer's risk and peril
-
Lot surface 5027 PC Building dim. 40x42 P -
Driveway Plain paving stone Cupboard Wood Water supply Municipality Equipment available Central vacuum cleaner system installation, Entry phone, Electric garage door Basement foundation Concrete slab on the ground Hearth stove Wood fireplace Garage Heated, Fitted, Single width Distinctive features Cul-de-sac Proximity Highway, Cegep, Golf, Hospital, Park - green area, Bicycle path, Elementary school, Cross-country skiing, Public transport Basement 6 feet and over, Seperate entrance, Finished basement, Under floor space Parking (total) Outdoor, Garage (2 places) Sewage system Municipal sewer Landscaping Fenced Window type Crank handle Topography Flat Zoning Residential -
Room Dimension Siding Level Master bedroom 15.4x12.11 P Wood 2 Bathroom 8.6x6.3 P Ceramic tiles 2 Bedroom 13.0x10.8 P Wood 2 Living room 21.4x16.0 P Wood RC Dining room 12.6x12.0 P Wood RC Kitchen 16.7x12.1 P Ceramic tiles RC Washroom 5.1x4.3 P Ceramic tiles RC Solarium/Sunroom 8.3x13.5 P Wood RC Hallway 20.0x4.0 P Wood RC Bedroom 12.7x11.11 P Wood RJ Bathroom 8.4x5.9 P Ceramic tiles RJ Laundry room 11.6x7.7 P Ceramic tiles 0 Playroom 23.4x19.8 P Wood 0 Bedroom 18.8x11.10 P Wood 0 Bathroom 4.2x3.9 P Tiles 0 Cellar / Cold room 8.4x6.1 P Tiles 0 Bedroom 14.0x11.8 P Wood 0 -
Municipal Taxes $5,026.00 School taxes $589.00
Advertising









