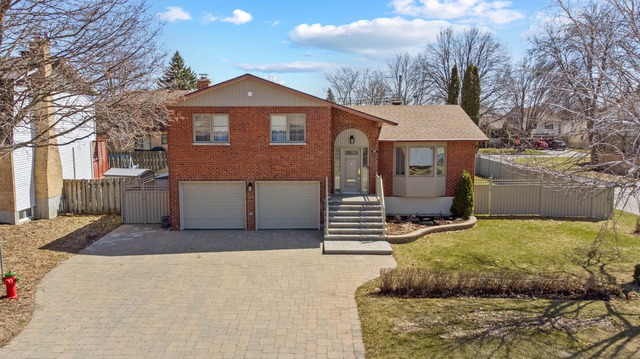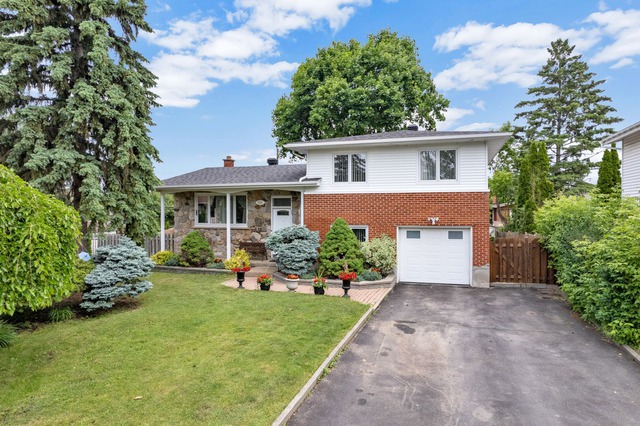
$999,900 3 beds 2.5 baths 7189 sq. ft.
87 Rue de Séville
Dollard-des-Ormeaux (Montréal)
|
For sale / Split-level $619,000 16 Rue Hazelwood Dollard-des-Ormeaux (Montréal) 3 bedrooms. 1 + 1 Bathroom/Powder room. 1647 sq. ft.. |
Contact real estate broker 
Michael Levashov
Residential and commercial real estate broker
514-817-4724 |
A well maintained split level house. In a secure, quiet street in Central DDO. Equipped with a spacious driveway (4 cars), heated garage, large deck overlooking a 24' above-ground heated pool. Quality family area, surrounded by elementary and high schools, bus stops & bike paths.(located 3 streets away from Westpark)
-ensuite bathroom
-Propane fireplace in basement
-oak kitchen
-excellent distribution of light
-home off set from the street and away from cross traffic. Located on a very calm street. Walking Distance from the
"Westpark School" and many other schools within a walking distance.
-two large bedrooms
-two bedrooms in the basement converted into one large bedroom.
-oil tank 2007
Included: -all ceiling lights, -propane fireplace, -propane tank - rental, -electric garage door opener, -"GE" brand dishwasher. -combination washer/dryer unit -fridge -stove . -all curtains and blinds -Electric heat pump for above-ground pool, brand "Hayward" - 2022. -Hot water heater - May 2021.
Excluded: Fridge and freezer in the garage
| Lot surface | 5811.5 PC |
| Lot dim. | 98.5x59 P |
| Lot dim. | Irregular |
| Livable surface | 1647 PC |
| Building dim. | 41x26.5 P |
| Building dim. | Irregular |
| Driveway | Asphalt |
| Restrictions/Permissions | Cats allowed, Dogs allowed |
| Cupboard | Wood |
| Heating system | Air circulation |
| Water supply | Municipality |
| Heating energy | Bi-energy, Electricity, Heating oil, Propane |
| Equipment available | Private balcony, Central air conditioning, Private yard, Furnished, Electric garage door, Alarm system, Central heat pump |
| Windows | PVC |
| Foundation | Poured concrete |
| Hearth stove | Other |
| Garage | Fitted, Single width |
| Pool | Above-ground |
| Proximity | Park - green area, Elementary school, High school, Public transport |
| Restrictions/Permissions | Smoking allowed |
| Siding | Aluminum, Sheating brick paper |
| Bathroom / Washroom | Adjoining to the master bedroom, Whirlpool bath-tub |
| Basement | Seperate entrance, Finished basement |
| Parking (total) | Outdoor, Garage (3 places) |
| Sewage system | Municipal sewer |
| Landscaping | Fenced, Landscape |
| Window type | Crank handle |
| Roofing | Asphalt shingles |
| Topography | Sloped, Flat |
| Zoning | Residential |
| Room | Dimension | Siding | Level |
|---|---|---|---|
| Family room | 15.11x12.2 P | Carpet | RC |
| Bedroom | 15.11x11.10 P | Floating floor | RC |
| Washroom | 5.10x8.5 P | Ceramic tiles | RC |
| Master bedroom | 11.10x12.10 P | Wood | 2 |
| Bedroom | 12.11x11.0 P | Wood | 2 |
| Bathroom | 4.11x11.10 P | Ceramic tiles | 2 |
| Kitchen | 19.6x11.11 P | Ceramic tiles | 2 |
| Living room | 14.2x16.1 P | Wood | 2 |
| Hallway | 4.0x12.2 P | Wood | 2 |
| Energy cost | $5,045.00 |
| Municipal Taxes | $4,272.00 |
| School taxes | $409.00 |
3 beds 1 bath + 1 pwr 7492 sq. ft.
Dollard-des-Ormeaux
414 Rue Runnymede
