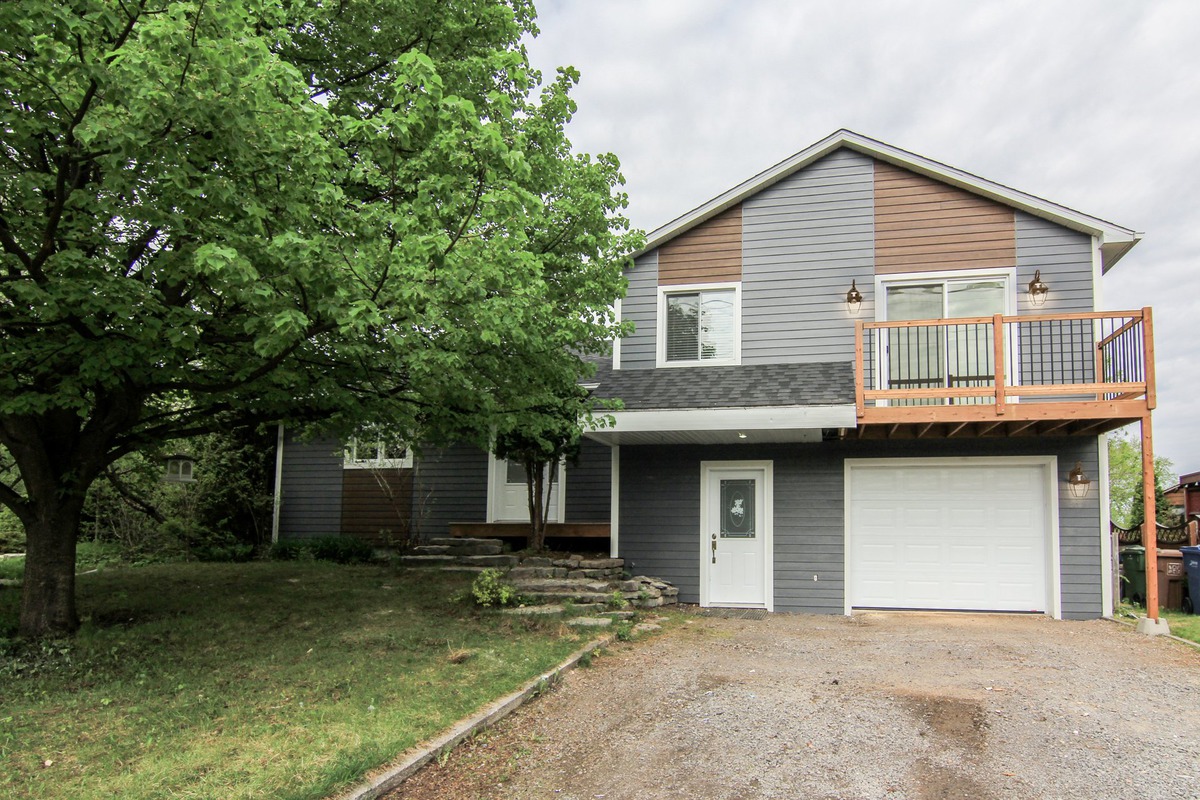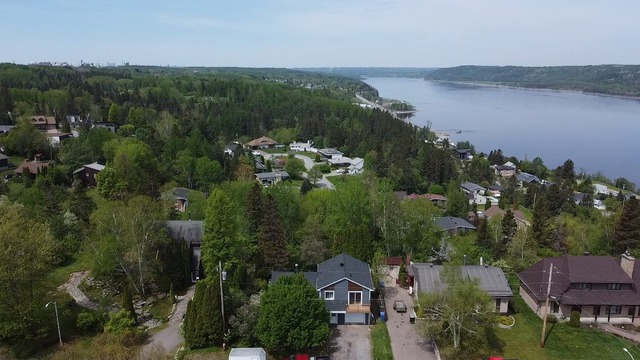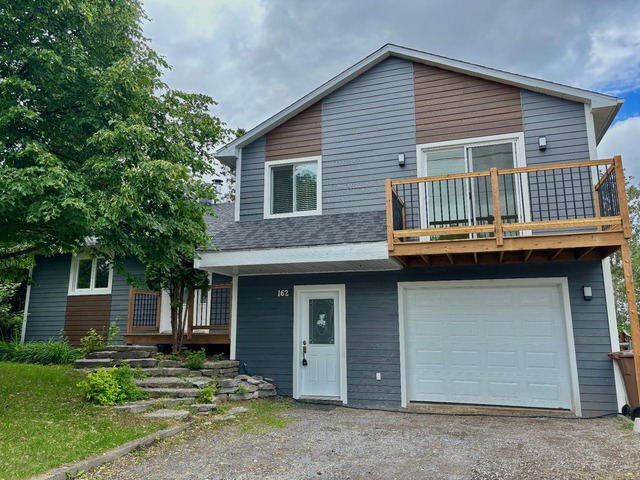|
For sale / Split-level $409,000 162 Rue de la Côte-d'Azur Saguenay (Chicoutimi) (Saguenay/Lac-Saint-Jean) 4 bedrooms. 2 Bathrooms. 122.13 sq. m. |
Contact real estate broker 
Cassandra Carignan
Residential real estate broker
514-475-5594 |
For sale / Split-level
$409,000
Description of the property For sale
**Text only available in french.**
CLÉ EN MAIN! Découvrez cette propriété unifamiliale rénovée au goût du jour, offrant un potentiel de bi-génération grâce à son logis au sous-sol rapportant 900$/mois. Lumineuse et spacieuse, elle dispose d'un grand salon avec foyer, de 4 chambres et de 2 salles de bains. Idéalement située avec une vue partielle sur la rivière Saguenay, elle est parfaite pour une jeune famille. Planifiez votre visite dès maintenant !
Included: Light fittings, blinds, dishwashers (without functional guarantee)
Sale without legal warranty of quality, at the buyer's risk and peril
-
Lot surface 875 MC (9419 sqft) Lot dim. 16.76x30.48 M Livable surface 122.13 MC (1315 sqft) Building dim. 14.12x8.65 M -
Driveway Double width or more, Not Paved Heating system Electric baseboard units Water supply Municipality Heating energy Wood, Electricity Windows PVC Foundation Poured concrete Hearth stove Wood fireplace Garage Fitted, Single width Distinctive features No neighbours in the back Siding Other, Vinyl Basement 6 feet and over, Finished basement Parking (total) Outdoor, Garage (4 places) Sewage system Municipal sewer Distinctive features Wooded Window type Crank handle Roofing Asphalt shingles Topography Flat View Other Zoning Residential -
Room Dimension Siding Level Hallway 5.0x13.11 P Ceramic tiles RC Laundry room 12.5x7.11 P Ceramic tiles RC Kitchen 10.11x12.3 P Ceramic tiles 2 Dining room 9.5x10.2 P Ceramic tiles 2 Living room 13.3x12.9 P Wood 2 Bathroom 10.5x6.11 P Ceramic tiles 3 Master bedroom 14.0x13.1 P Wood 3 Bedroom 10.7x8.11 P Wood 3 Bedroom 9.0x10.7 P Wood 3 Dinette 15.1x11.2 P Floating floor 0 Bedroom 11.1x9.4 P Floating floor 0 Laundry room 6.11x5.11 P Ceramic tiles 0 Storage 5.9x5.4 P Floating floor 0 Bathroom 5.4x7.11 P Ceramic tiles 0 -
Energy cost $3,140.00 Municipal Taxes $3,512.00 School taxes $206.00
Advertising









