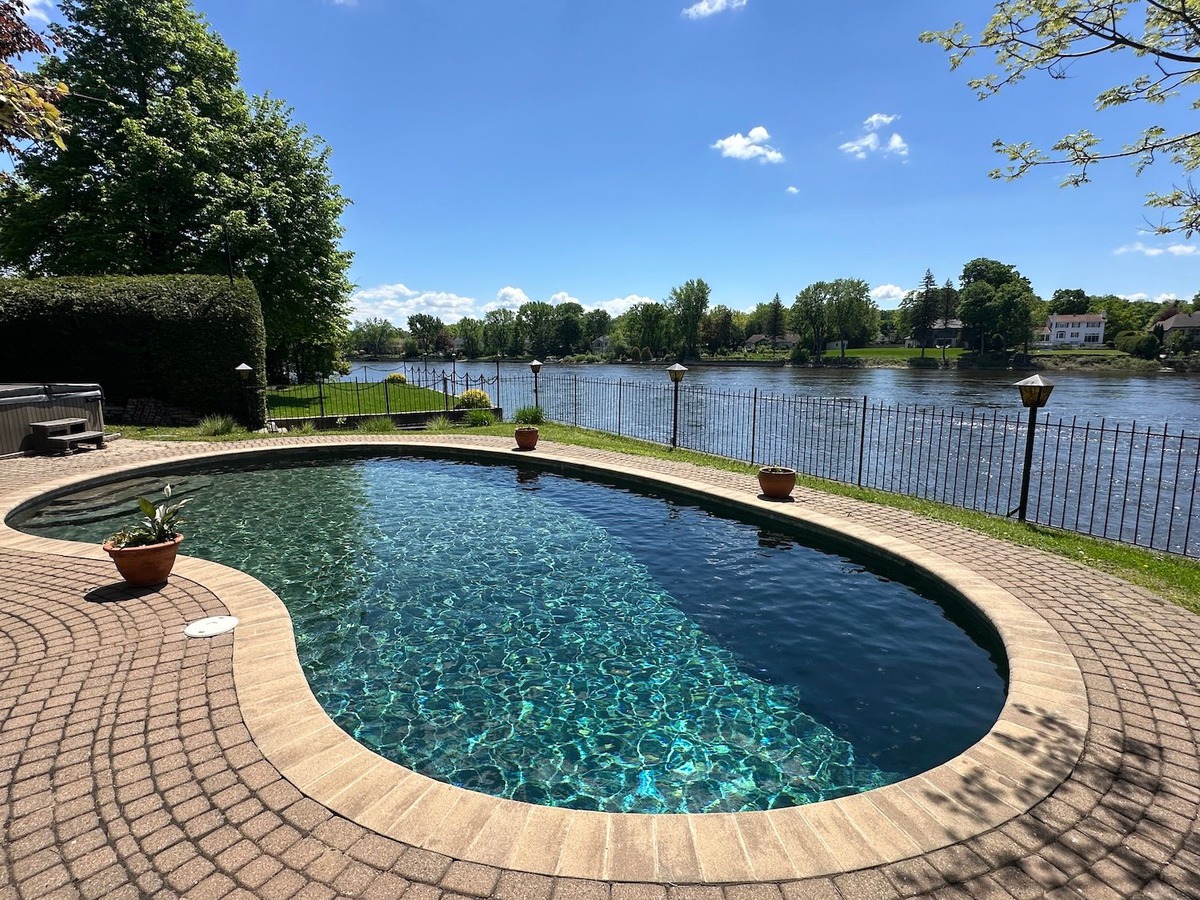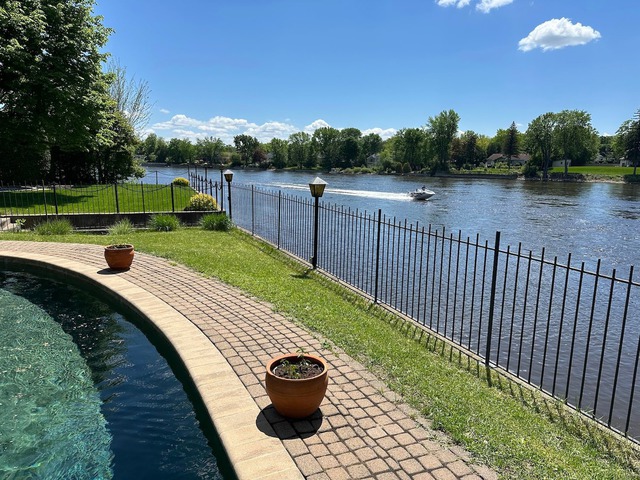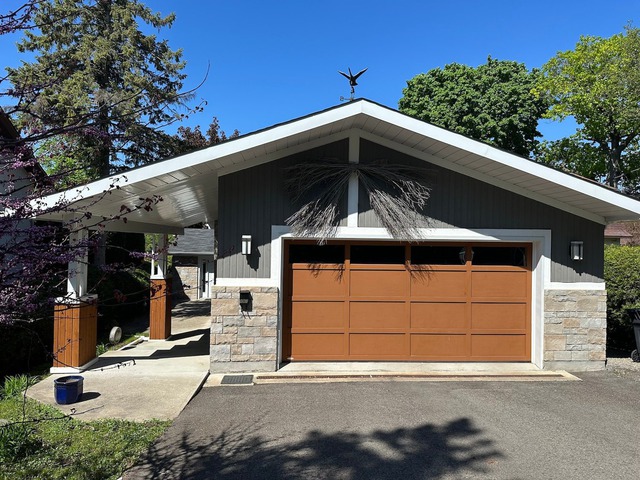|
For sale / Split-level $1,095,000 167 Ch. du Tour Laval (Sainte-Dorothée) 3 bedrooms. 2 Bathrooms. 10913.9 sq. ft.. |
Contact real estate broker 
Immobilier François Simard inc.
Chartered Real Estate Broker
450-689-5000 |
Description of the property For sale
A spacious split-level property with exceptionally beautiful wooden cathedral ceilings. Windows overlooking the river, located very high to avoid spring floods, large spacious rooms with several exterior accesses. 3 entrance halls and a magnificent and spacious garage. Whether for a retreat in a quiet location a 5-minute walk from the REM station, or to enjoy a 40-foot motorboat, this edge of the West facing water with breathtaking sunsets can only be a great source of happiness. Come vist see for yourself the versatility of this magnificent Californian style house.
Walking distance of 2 tennis courts, baseball, 2 community centers with various activities, park, skating rink, public shore, the famous Les Trois-Soleils elementary school, catholic church, pharmacy, clinic, cleaner, creamery, hairdresser, beauty center, gym, walking path, grocery store & bistro style convenience store, 2 soccer fields, municipal swimming pool, wading pool, 2 parks with children's modules, golf, marina with public boat descent, public swimming pool, Oka-St-Hilaire bike path, pizzeria, electronics store, cleaner, daycare
Included: All light fixtures, poles and curtains, blinds, dishwasher, refrigerator, stove, microwave pool accessories, shed, electric garage door opener, spa (as is)
Excluded: No special exclusion
-
Lot surface 10913.9 PC Lot dim. 49.5x205.9 P Lot dim. Irregular Building dim. 75.2x45.7 P Building dim. Irregular -
Distinctive features Water access, Water front, Motor boat allowed Driveway Asphalt Rental appliances Water heater Cupboard Other, Wood Heating system Air circulation, Electric baseboard units Water supply Municipality Heating energy Electricity Equipment available Electric garage door, Central heat pump Windows Aluminum Foundation Poured concrete Garage Heated, Double width or more, Fitted Distinctive features No neighbours in the back Pool Heated, Inground Proximity Other, Highway, Daycare centre, Golf, Park - green area, Bicycle path, Elementary school, Réseau Express Métropolitain (REM), High school, Cross-country skiing, Public transport Siding Wood, Brick, Stucco Bathroom / Washroom Adjoining to the master bedroom Basement 6 feet and over, Seperate entrance, Partially finished Parking (total) Outdoor, Garage (6 places) Sewage system BIONEST system Landscaping Fenced, Land / Yard lined with hedges, Landscape Window type Sliding, Crank handle Roofing Asphalt shingles Topography Flat View Water, Panoramic Zoning Residential -
Room Dimension Siding Level Hallway 7.2x10.1 P Ceramic tiles RC Dining room 9.9x20 P Wood RC Living room 12x20 P Wood RC Family room 14.1x14.7 P Wood RC Kitchen 10.1x9.3 P Ceramic tiles RC Den 13.9x7.6 P Wood RC Bathroom 9.4x10.6 P Ceramic tiles RC Bedroom 11.6x9.2 P Wood RC Master bedroom 14.5x16.8 P Wood RC Bathroom 8.3x5.8 P Ceramic tiles RC Bedroom 13.7x16.2 P Wood 0 Hallway 5.5x6.4 P Ceramic tiles 0 Hallway 3.3x9.1 P Ceramic tiles 0 Family room 20.7x21 P Concrete AU Workshop 20.7x7.3 P Concrete AU Storage 12.2x9.5 P Concrete AU Wine cellar 9.5x9 P Concrete AU Storage 9.4x9 P Concrete AU -
Energy cost $5,010.00 Municipal Taxes $6,006.00 School taxes $659.00
Advertising









