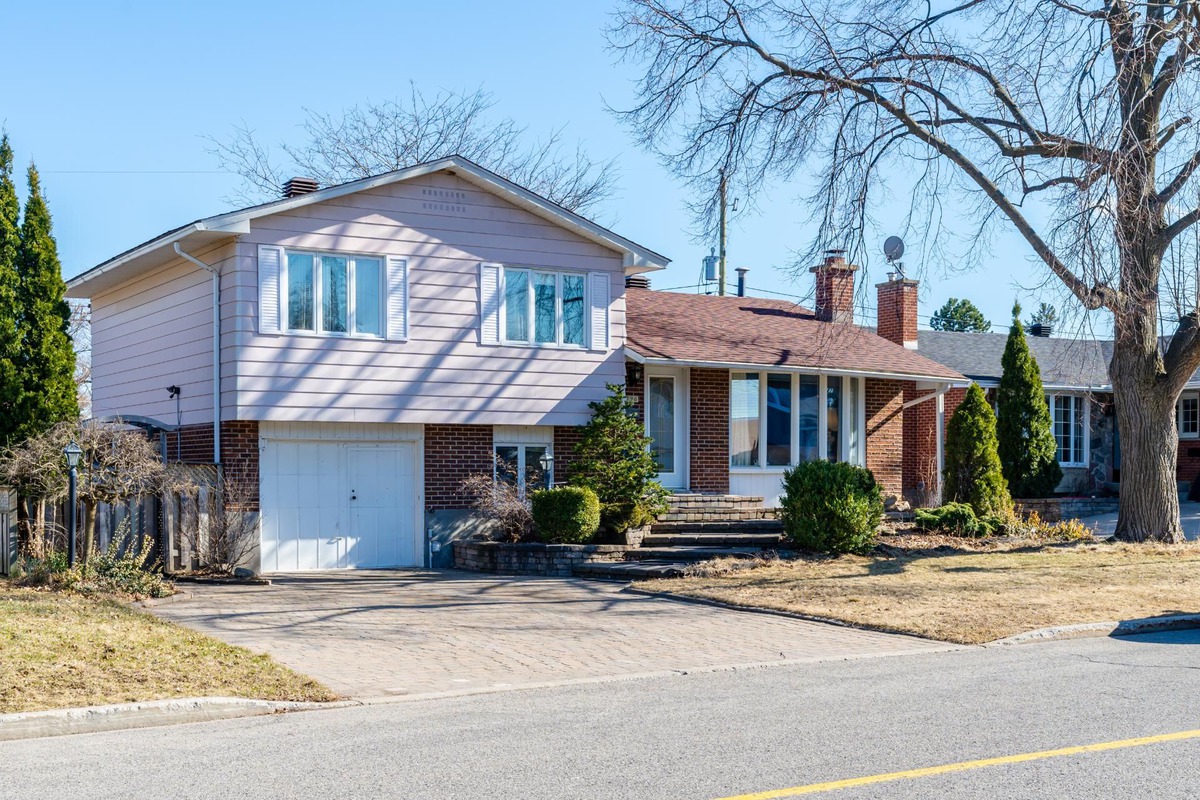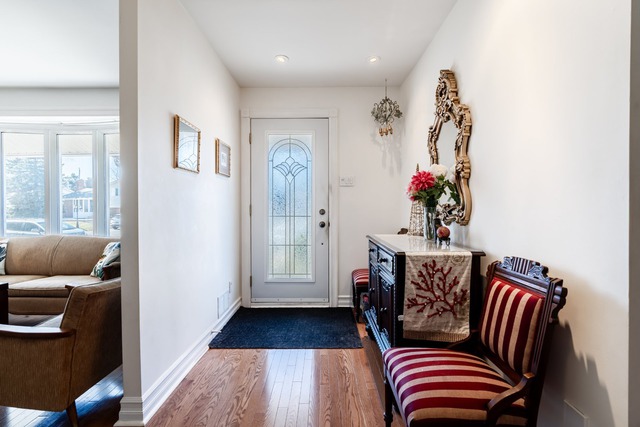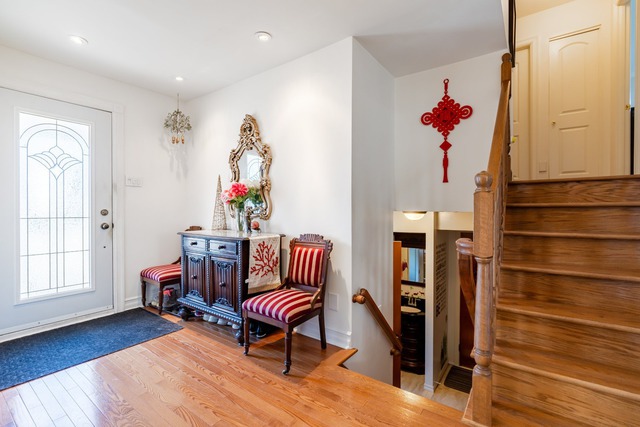
$669,000 4 beds 1.5 bath 501.7 sq. m
27 Rue Harbridge
Dollard-des-Ormeaux (Montréal)
|
For sale / Split-level SOLD 196 Rue Chapleau Dollard-des-Ormeaux (Montréal) 4 bedrooms. 2 Bathrooms. 581.2 sq. m. |
Contact real estate broker 
Zhang Liubing
Real Estate Broker
514-662-6726 |
Dollard-des-Ormeaux (Montréal)
Welcome to this meticulously maintained split-level residence, your ideal family oasis. This charming home boasts everything you need for comfortable living, including 4 spacious bedrooms on the upper floor, 2 bathrooms, wood floors, a cozy family room, a double-width driveway, a one-car garage, and an incredible backyard! With its inviting layout and well-maintained features, this home is sure to provide a haven for you and your loved ones.
Included: Fridge, stove, dishwasher, washer, light fixtures, heat pump, sheds, treadmill, freezer in the basement.
Excluded: Leased water heater
Sale without legal warranty of quality, at the buyer's risk and peril
| Lot surface | 581.2 MC (6256 sqft) |
| Lot dim. | 31.54x18.43 M |
| Building dim. | 12.54x8.24 M |
| Driveway | Plain paving stone |
| Rental appliances | Water heater |
| Heating system | Air circulation |
| Water supply | Municipality |
| Heating energy | Electricity, Natural gas |
| Equipment available | Central heat pump |
| Windows | PVC |
| Foundation | Poured concrete |
| Hearth stove | Wood fireplace |
| Garage | Attached, Heated, Single width |
| Proximity | Highway, Daycare centre, Hospital, Park - green area, Bicycle path, Elementary school, Réseau Express Métropolitain (REM), High school, Public transport |
| Basement | Finished basement |
| Parking (total) | Outdoor, Garage (2 places) |
| Sewage system | Municipal sewer |
| Landscaping | Fenced, Landscape |
| Window type | Crank handle |
| Roofing | Asphalt shingles |
| Zoning | Residential |
| Room | Dimension | Siding | Level |
|---|---|---|---|
| Living room | 4.3x4.22 M | Wood | 2 |
| Dining room | 3.56x2.74 M | Wood | 2 |
| Kitchen | 3.34x3.31 M | Tiles | 2 |
| Master bedroom | 4.33x3.52 M | Wood | 3 |
| Bedroom | 4.31x3.03 M | Wood | 3 |
| Bedroom | 3.24x2.8 M | Wood | 3 |
| Bathroom | 3.5x1.46 M | Ceramic tiles | 3 |
| Bedroom | 3.38x2.66 M | Floating floor | RC |
| Bathroom | 2.27x1.0 M | Linoleum | RC |
| Family room | 5.11x4.19 M | Parquet | 0 |
| Storage | 3.25x3.16 M | Carpet | 0 |
| Municipal Taxes | $4,872.00 |
| School taxes | $476.00 |


