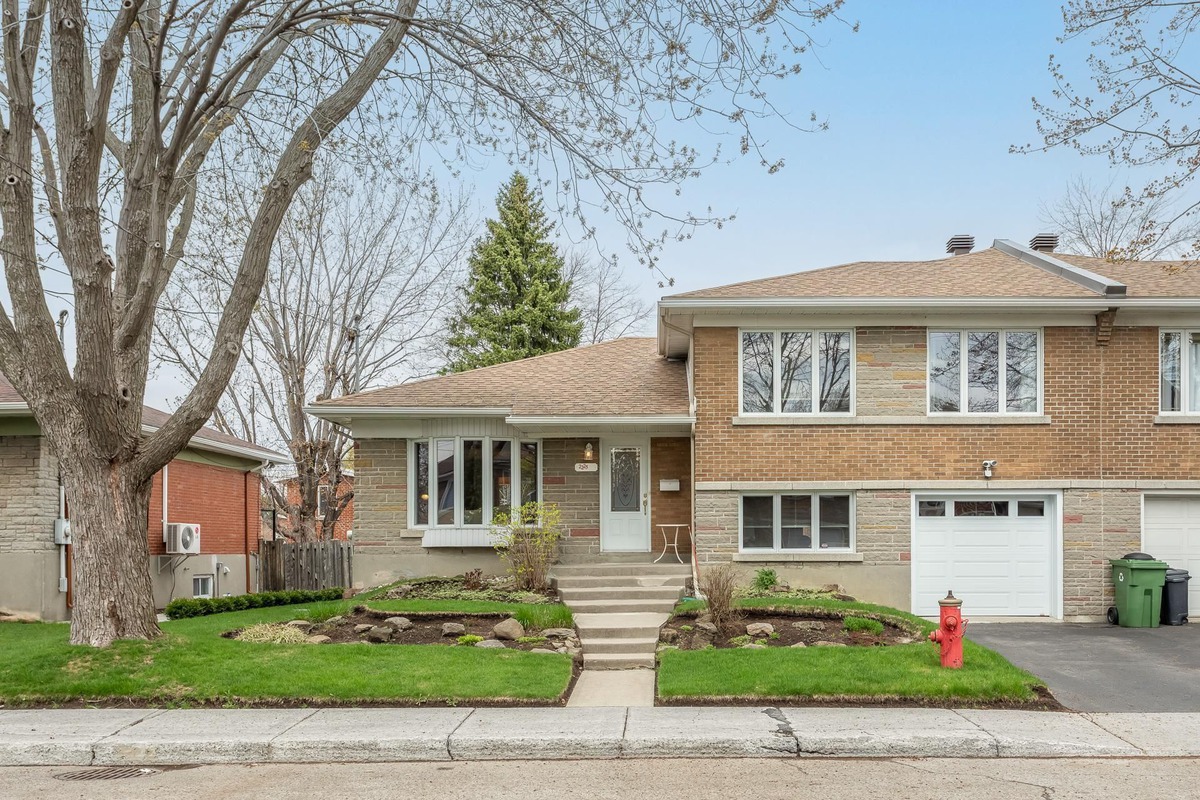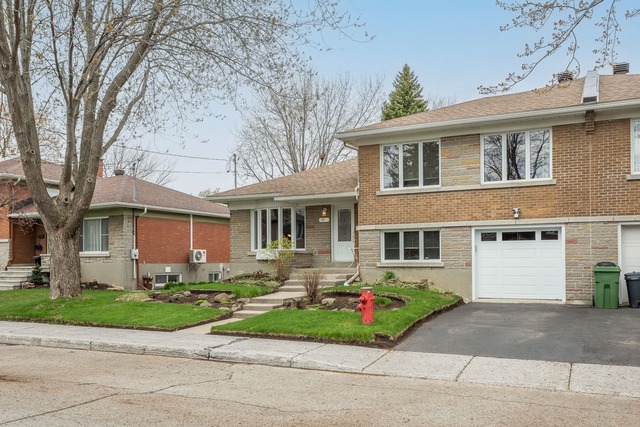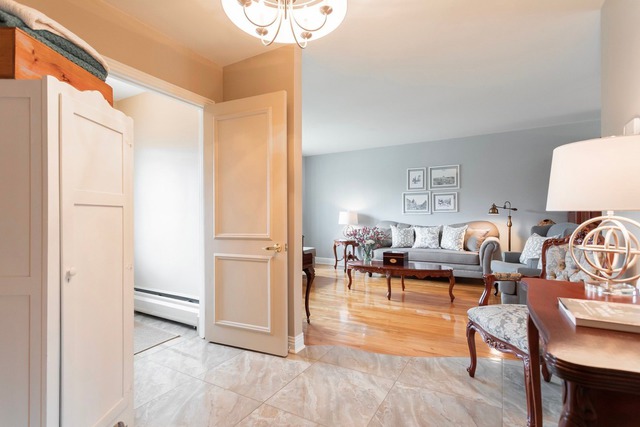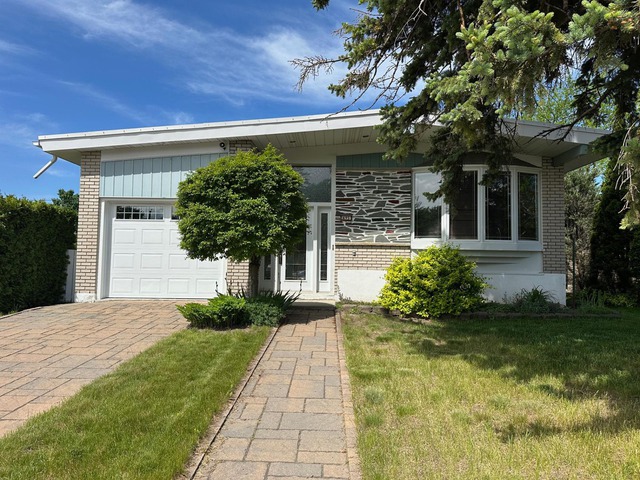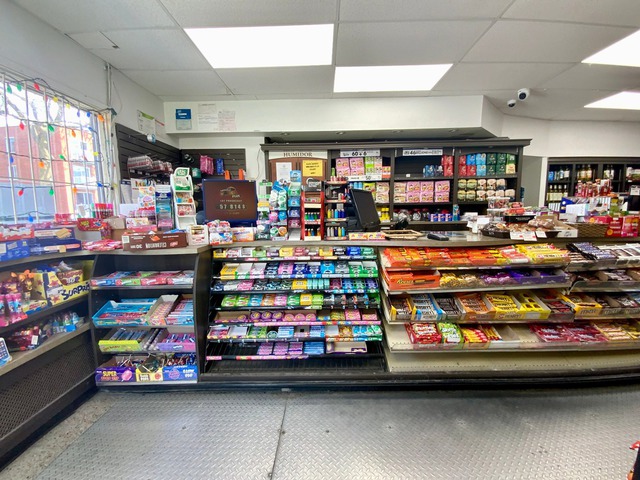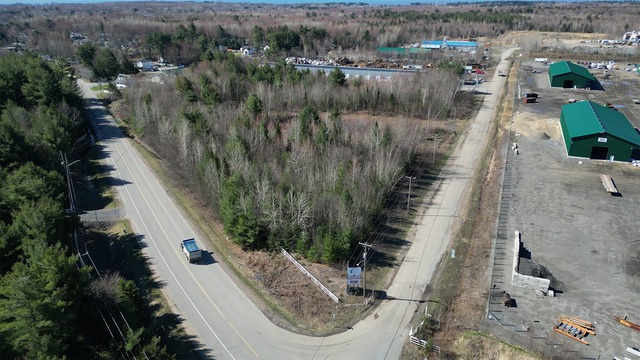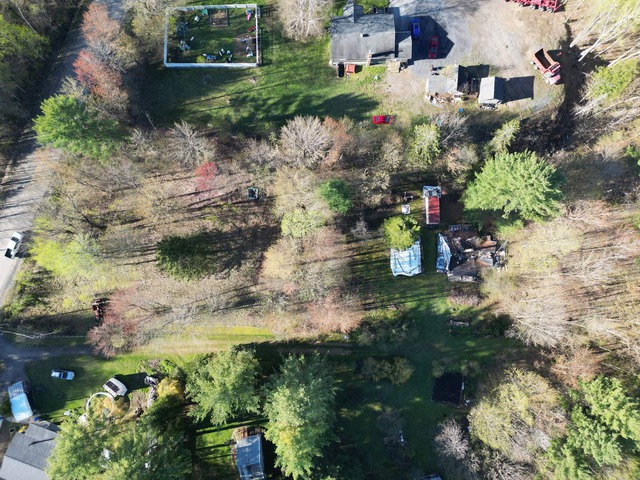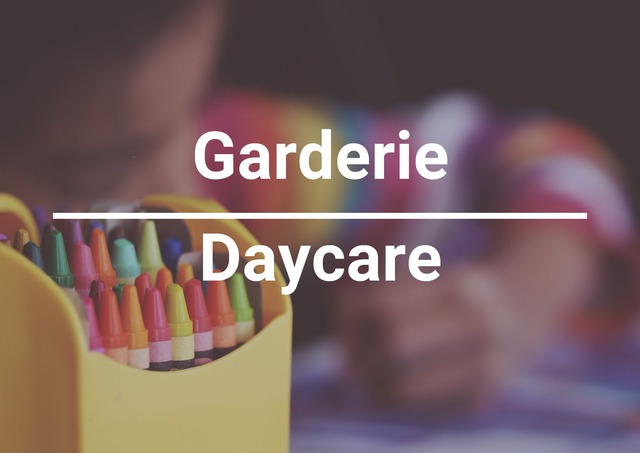|
For sale / Split-level $849,000 2225 Rue du Capitaine-Bernier Montréal (Ahuntsic-Cartierville) 4 bedrooms. 2 Bathrooms. 423.3 sq. m. |
Contact real estate broker 
Elisabeth Moser
Residential and commercial real estate broker
514-660-8807 |
For sale / Split-level
$849,000
Description of the property For sale
**Text only available in french.**
Magnifique unifamiliale située dans ce quartier d'Ahuntsic parfait pour les familles. A proximité de toutes les commodités, écoles de quartier, commerces et transports en commun. Ce Split-Level dispose de 4 chambres à coucher, deux salles de bain complètes, un bureau ou boudoir, une spacieuse salle familiale, une salle de lavage et un garage, le tout rénové et méticuleusement entretenu par leurs propriétaires. Un vrai bijou!
Included: Cuisinière, réfrigérateur, laveuse, sécheuse, micro-ondes, réfrigérateur au sous-sol, luminaires, stores, rideaux, air climatisé
Excluded: Tous les biens personnels des vendeurs.
Sale without legal warranty of quality, at the buyer's risk and peril
-
Lot surface 423.3 MC (4556 in2) Lot dim. 27.44x15.05 M Building dim. 12.97x10.67 M Building dim. Irregular -
Driveway Asphalt Water supply Municipality Heating energy Electricity Windows Aluminum Foundation Poured concrete Hearth stove Wood burning stove Garage Attached, Heated, Single width Proximity Highway, Cegep, Daycare centre, Hospital, Park - green area, Elementary school, High school, Public transport, University Basement 6 feet and over, Seperate entrance, Finished basement Parking (total) Garage (1 place) Sewage system Municipal sewer Window type Crank handle Roofing Asphalt shingles Zoning Residential -
Room Dimension Siding Level Hallway 9.5x9.6 P Ceramic tiles RC Living room 15.3x13.0 P Wood RC Dining room 13.8x11.0 P Wood RC Kitchen 13.3x12.0 P Wood RC Bedroom 12.0x9.8 P Wood 2 Master bedroom 18.4x11.3 P Wood 2 Bedroom 11.9x11.3 P Wood 2 Bathroom 8.0x5.0 P Ceramic tiles 2 Bedroom 12.0x9.3 P Wood RJ Den 11.6x16.5 P Wood RJ Family room 19.9x14.0 P Wood 0 Bathroom 11.7x7.9 P Wood 0 Laundry room 10.10x13.7 P Ceramic tiles 0 -
Municipal Taxes $4,538.00 School taxes $548.00
Advertising

