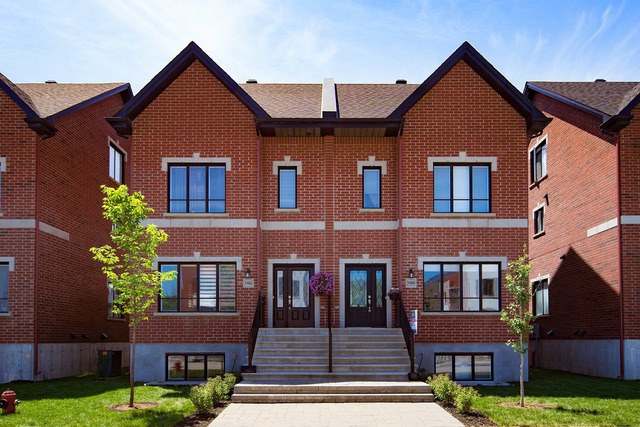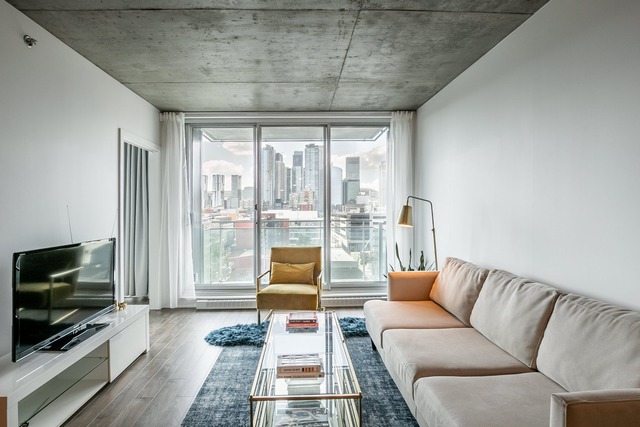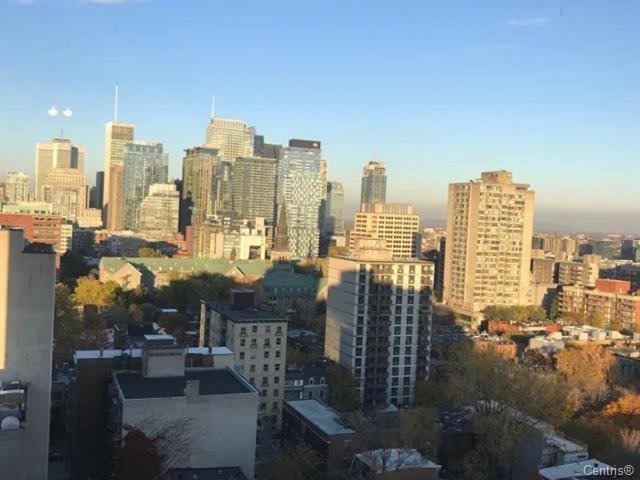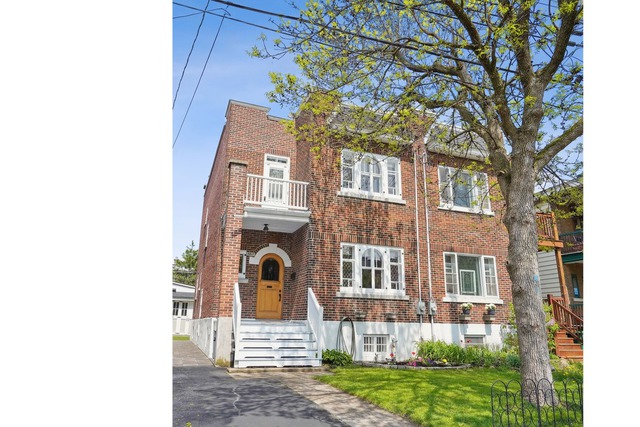|
For sale / Split-level SOLD 25 Av. Brynmor Montréal-Ouest 4 bedrooms. 2 + 1 Bathrooms/Powder room. 177.9 sq. m. |
Contact real estate broker 
David Doubt Courtier Immobilier inc.
Real Estate Broker
514-220-6298 |



Split-level - 25 Av. Brynmor
Montréal-Ouest
For sale / Split-level
SOLD
Description of the property For sale
This extensively renovated home at 25 Brynmor is your haven of peace and tranquility. This 4 bedroom property is a marriage between a cottage and a split-level city home. With its 1 ½ stories spread over 5 levels, it offers ample space for a family. Its owners, one of whom is an environmental designer, have renovated it room by room. Nothing was left to chance. 3 fully functional fireplaces, a gigantic solarium, 3 bathrooms, the huge walk-in closet in the master bedroom and the adjoining fully finished attic will enchant you.
Upgrades:
Electricity 200 amps
Extensive updated wiring
Wood floors
Renovated kitchen
Custom cabinetry
Renovated bathrooms
Roof 2019
Gutters
Brick pointing
Garage slab & driveway drain
Windows & doors
Propane fireplace (2)
Property fenced in
Basement renovated
Attic converted to a finished walk in closet and storage area
Enclosed Trevi gazebo 10 X 14
Trevi hot tub 2020
Included: Fridge Samsung, stove Maytag, dishwasher, Gazebo Trevi 10 X 14 2018, Spa Trevi 2019. All blinds, drapes and curtain rods.
Sale without legal warranty of quality, at the buyer's risk and peril
-
Lot surface 508.6 MC (5475 sqft) Lot dim. 22.25x22.86 M Livable surface 177.9 MC (1915 sqft) Building dim. 13.7x11.01 M Building dim. Irregular -
Driveway Asphalt Landscaping Patio Cupboard Wood Heating system Air circulation, Electric baseboard units Water supply Municipality Heating energy Bi-energy, Electricity, Propane Equipment available Central air conditioning, Electric garage door, Alarm system, Central heat pump Windows Aluminum, Wood, PVC Foundation Poured concrete Hearth stove Wood fireplace, Gas fireplace Garage Attached, Heated, Double width or more Proximity Highway, Daycare centre, Park - green area, Bicycle path, Elementary school, High school, Public transport, University Bathroom / Washroom Adjoining to the master bedroom Basement 6 feet and over, Finished basement Parking (total) Outdoor, Garage (1 place) Sewage system Municipal sewer Landscaping Fenced, Land / Yard lined with hedges, Landscape Window type Hung Roofing Asphalt shingles Zoning Residential -
Room Dimension Siding Level Living room 18.1x11.11 P Wood RC Dining room 12.3x10.0 P Wood RC Kitchen 12.3x10.0 P Ceramic tiles RC Solarium/Sunroom 18.1x11.11 P Wood RC Bedroom 17.6x11.9 P Wood 2 Bedroom 11.1x9.7 P Wood 2 Bedroom 10.6x10.1 P Wood 2 Bathroom 7.9x6.6 P Ceramic tiles 2 Master bedroom 18.2x11.1 P Wood 3 Bathroom 6.8x6.4 P Ceramic tiles 3 Walk-in closet 25.0x8.8 P Wood 3 Storage 26.9x14.3 P Wood 3 Laundry room 11.9x9.10 P Ceramic tiles 0 Family room 22x11.8 P Ceramic tiles AU Bathroom 7.5x6.3 P Ceramic tiles AU Other 12.10x9.9 P Ceramic tiles AU -
Energy cost $5,880.00 Water taxes $212.00 Municipal Taxes $11,880.00 School taxes $919.00
Advertising






