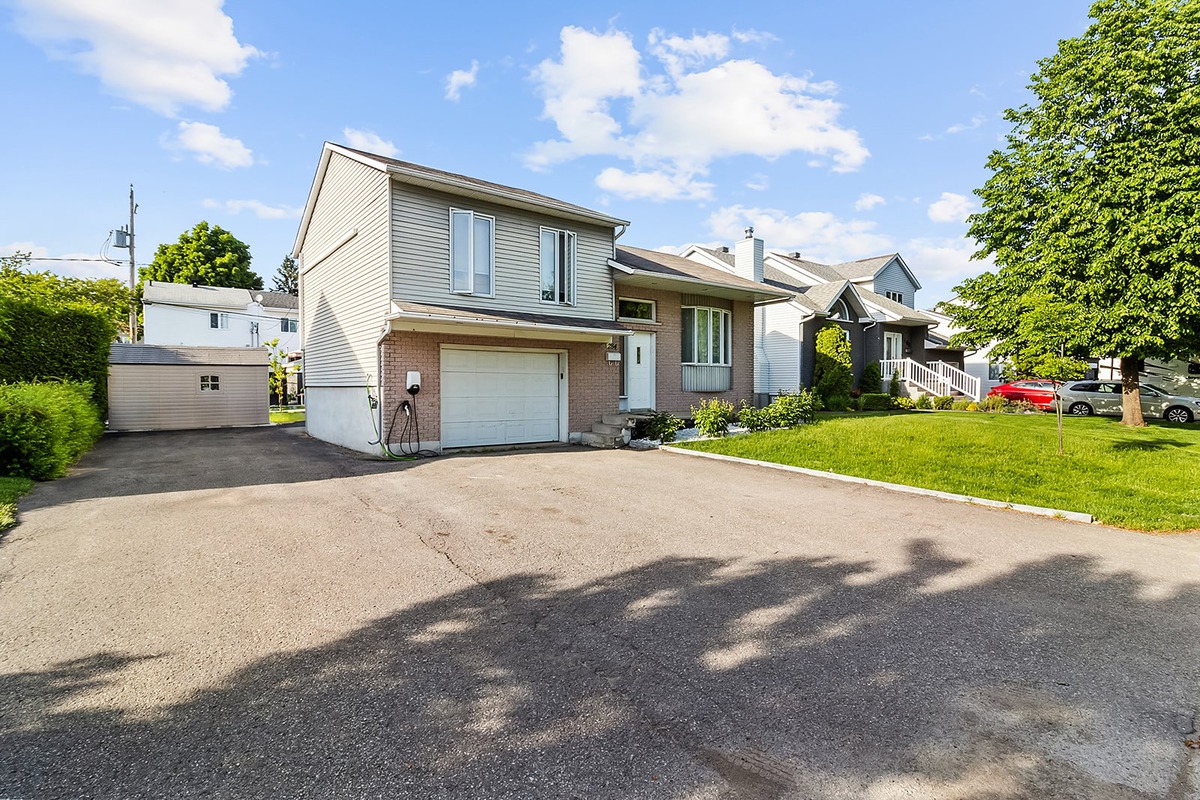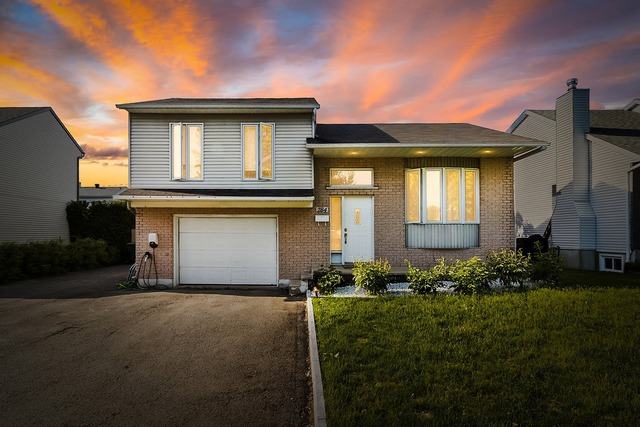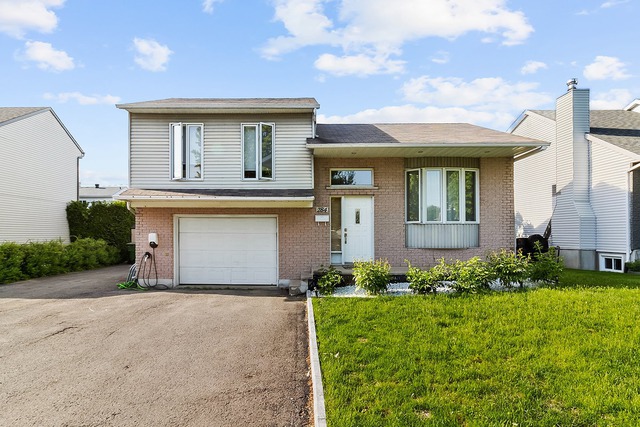|
For sale / Split-level $585,000 284 Rue Bricot Saint-Eustache (Laurentides) 3 bedrooms. 2 Bathrooms. 557.4 sq. m. |
Contact real estate broker 
Margarita Kondrateva inc.
Residential real estate broker
514-364-3315 |
Description of the property For sale
Cozy house in the best area of Saint-Eustache.
Walking distance to an elementary school, daycare and close to parks, grocery stores, restaurants, St-Eustache Hospital, golf course, vineyard and only 7 minutes from Highway 640.
House offered 3 bedrooms, two on the 2nd floor and one in the basement. New heatpump installed in each bedroom and living room in 2022 . Bright living room with cathedral ceiling and hardwood floor.
Brand new modern kitchen with plenty of storage and place for dining set of 8.
Main bathroom with a new window completely renovated in 2022.Beautiful custom made glass wall with a door.
Wood stove in the family room heats the entire house, thereby helping to save electricity bills in winter.
Concrete gallery, 13 x 13 with shelters and storage underneath.
Back yard with a new fence on two sides and third side bordered by a high cedar hedge. Landscaped with a flowers and fruit trees such as: apple, pear, peach, cherry and others. Each tree has a light and illuminates the entire garden in the evening.
Heated garage with independent exterior entrance at the rear.
Wiring for electrical car done in 2023.
Large entrance that can park 4 cars and space to store RV, boat or other. Possibility of extension to build a garage and extra room on top of it. (Verbal confirmation by the city).
Excluded: Fridge, stove, washer, dryer, dishwasher, electric car charger Ford.
Sale without legal warranty of quality, at the buyer's risk and peril
-
Lot surface 557.4 MC (6000 sqft) Lot dim. 18.29x30.48 M Building dim. 7.3x12.25 M -
Driveway Asphalt, Double width or more Landscaping Patio Heating system Space heating baseboards, Electric baseboard units Water supply Municipality Heating energy Electricity Windows PVC Foundation Poured concrete Hearth stove Wood burning stove Garage Heated, Fitted, Single width Proximity Highway, Daycare centre, Hospital, Park - green area, Elementary school, High school, Public transport Siding Aluminum, Brick Basement 6 feet and over, Finished basement Parking (total) Outdoor, Garage (5 places) Sewage system Municipal sewer Landscaping Fenced, Land / Yard lined with hedges, Landscape Roofing Asphalt shingles Topography Flat Zoning Residential -
Room Dimension Siding Level Hallway 3.3x6.6 P Ceramic tiles RC Living room 12.4x14.3 P Wood RC Dining room 9.6x10.2 P Wood RC Kitchen 6.7x9.5 P Ceramic tiles RC Bedroom 9.2x11.1 P Floating floor 2 Bathroom 6.1x10.1 P Ceramic tiles 2 Master bedroom 10.8x13.4 P Floating floor 2 Family room 10x18 P Floating floor 0 Bedroom 7.1x11.8 P Floating floor 0 Bathroom 7x12 P Floating floor 0 -
Municipal Taxes $3,175.00 School taxes $308.00
Advertising









