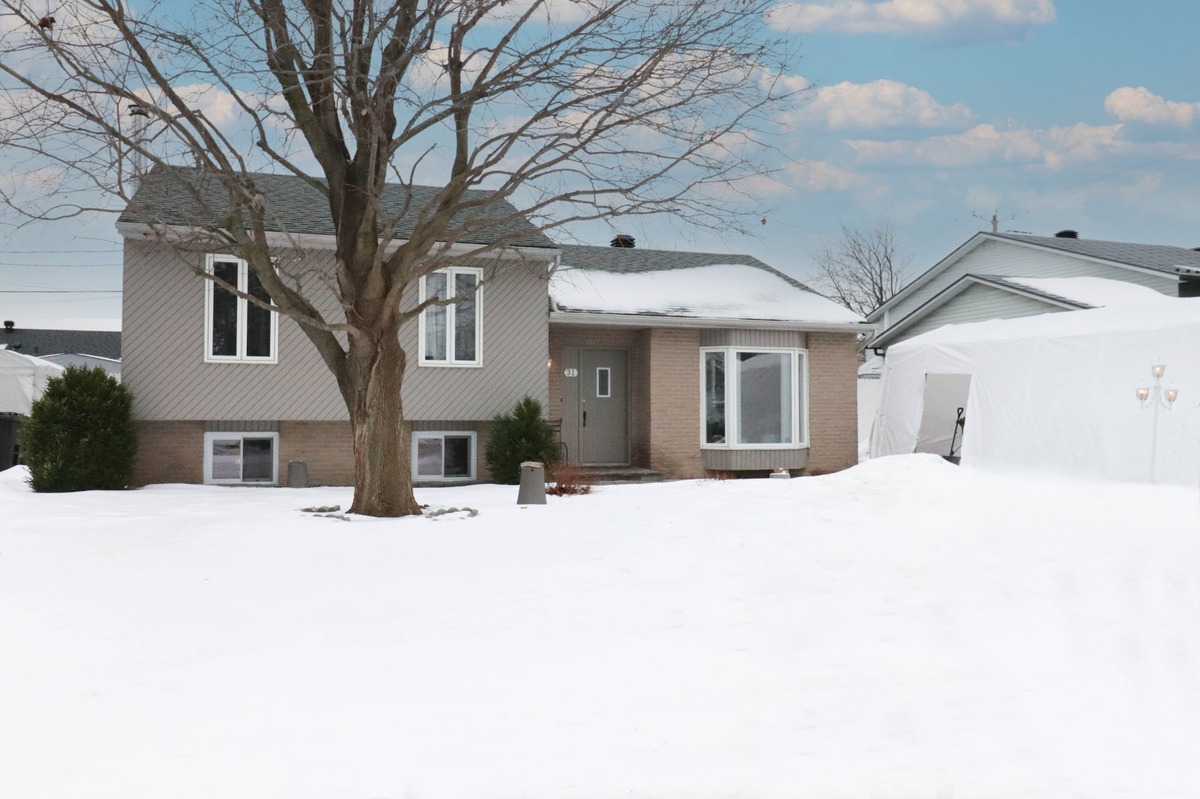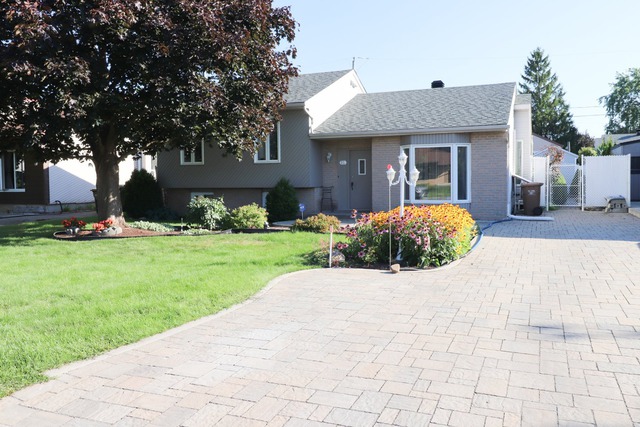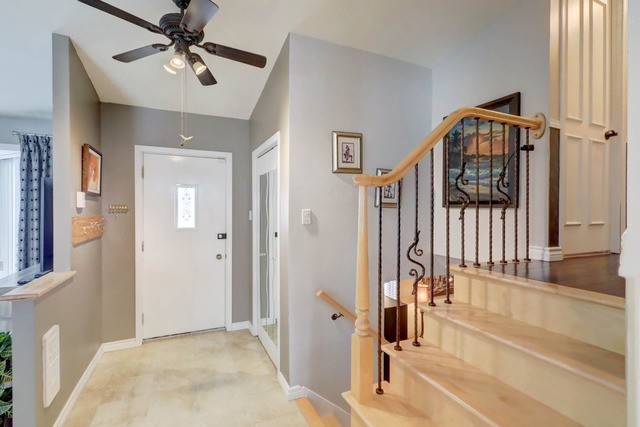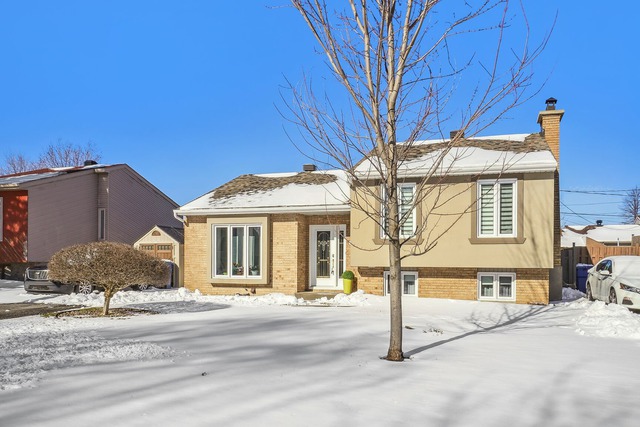
$609,900 4 beds 2 baths 485.4 sq. m
28 Rue Mondat
Saint-Constant (Montérégie)
|
For sale / Split-level SOLD 31 Rue Maurice Saint-Constant (Montérégie) 4 bedrooms. 2 Bathrooms. |
Contact real estate broker 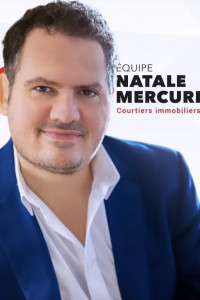
Natale Mercuri
Real Estate Broker
514-886-0528 |
Saint-Constant (Montérégie)
*Nothing comparable on the market!* This beautiful house, which has undergone several renovations over the years, is located in a highly sought-after area. It is close to major services, local shops, and road access. An opportunity not to be missed. Feel free to check the addendum for more information and explore the stunning photos showcasing this exceptional property!
Welcome to 31 Maurice Street in Saint-Constant!
Upon entering, discover an open-concept layout that bathes each room in natural light through its numerous windows.
Let's start the tour with the spacious living room that welcomes you with a cathedral ceiling and beautiful hardwood floors. Opposite, the dining room awaits you, complemented by a superb, fully renovated and bright kitchen -- ideal for the chef in you -- featuring a quartz countertop, ample workspace, and storage. Also, take note of the patio door near the dining area, providing direct access to the backyard.
The first floor offers three generously sized bedrooms and an elegant bathroom with a separate bathtub and shower.
In the basement, enjoy a welcoming family room with a slow combustion stove, a full bathroom with a laundry room, and an additional versatile room that can be used as a bedroom or for other purposes. Descending a few stairs, the basement also offers two other rooms, one used as a workshop and the other as a practical storage space.
The outdoor landscaping adds to the charm, featuring a fully redesigned backyard, a large patio, a pool, a shed, and another relaxation area arranged in the rear part of the yard.
Additional information:
Wall-mounted heat pump for optimal comfort
Central vacuum system
Automatic irrigation system
Proximity to schools
Easy access to major roads (132, highway 30, and bridge)
Several parks nearby.
Included: Dishwasher, fixtures, wall heat pump, blinds, slow combustion stove, shed, pool and accessories, 1 gazebo with canvas, 1 gazebo without canvas. central vaccum
Excluded: Abri tempo
Sale without legal warranty of quality, at the buyer's risk and peril
| Lot dim. | 17.37x30.48 M |
| Building dim. | 12.18x7.93 M |
| Driveway | Plain paving stone |
| Heating system | Electric baseboard units |
| Water supply | Municipality |
| Heating energy | Electricity |
| Foundation | Poured concrete |
| Hearth stove | Wood burning stove |
| Pool | Above-ground |
| Basement | 6 feet and over, Finished basement |
| Parking (total) | Outdoor (2 places) |
| Sewage system | Municipal sewer |
| Landscaping | Fenced |
| Roofing | Asphalt shingles |
| Zoning | Residential |
| Room | Dimension | Siding | Level |
|---|---|---|---|
| Living room | 11.1x13.3 P | Wood | RC |
| Kitchen | 10.11x9.2 P | Ceramic tiles | RC |
| Dining room | 12.1x11.1 P | Ceramic tiles | RC |
| Master bedroom | 13.8x11.8 P | Parquet | RC |
| Bedroom | 10.10x8.6 P | Parquet | RC |
| Bedroom | 10.4x9.8 P | Parquet | RC |
| Bathroom | 11.1x5.10 P | Ceramic tiles | RC |
| Family room | 13.4x12.1 P | Floating floor | 0 |
| Bedroom | 12.5x10.3 P | Floating floor | 0 |
| Workshop | 11.4x16.8 P | Concrete | AU |
| Storage | 12.5x12 P | Linoleum | AU |
| Municipal Taxes | $3,195.00 |
| School taxes | $317.00 |
4 beds 2 baths 485.4 sq. m
Saint-Constant
28 Rue Mondat
