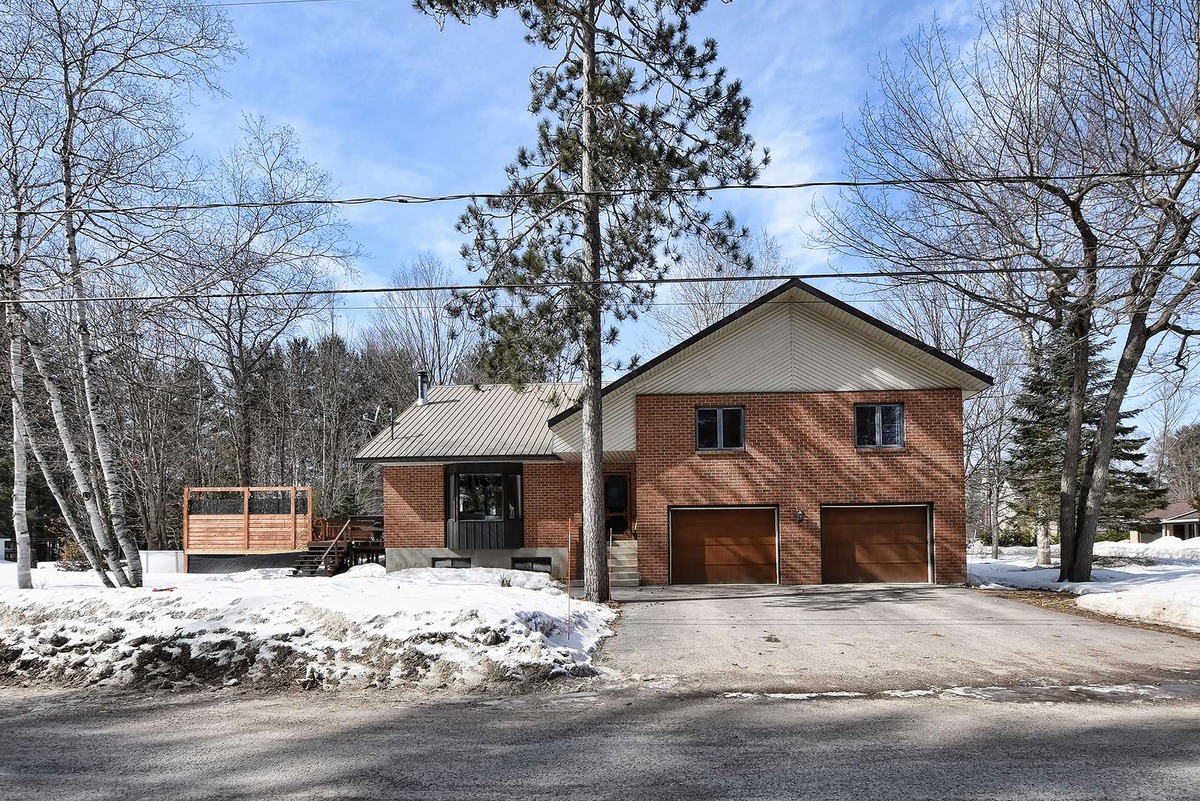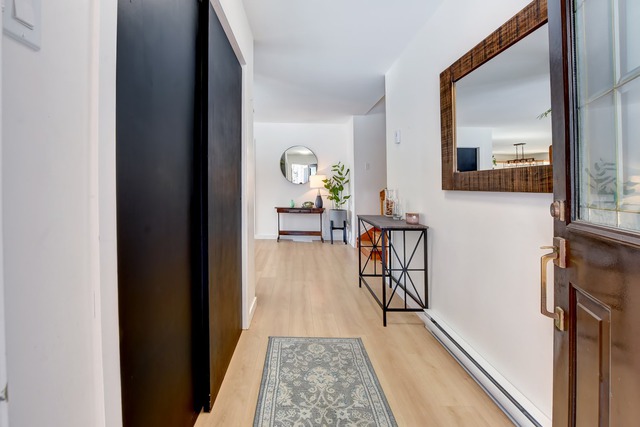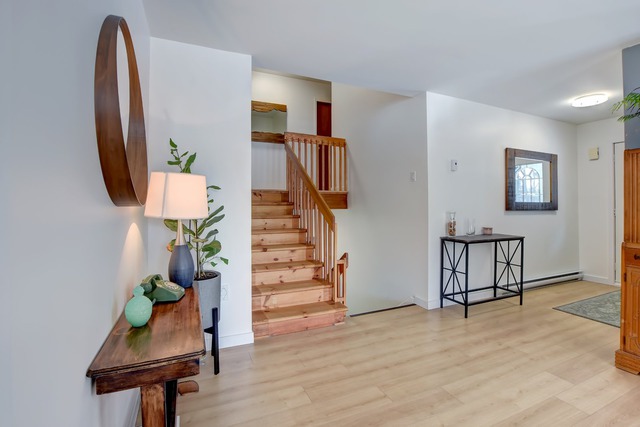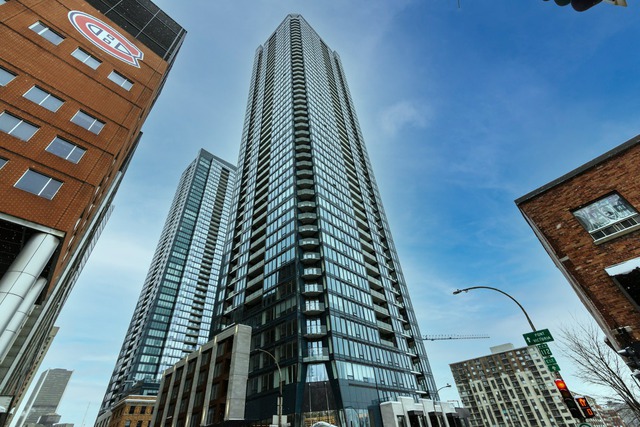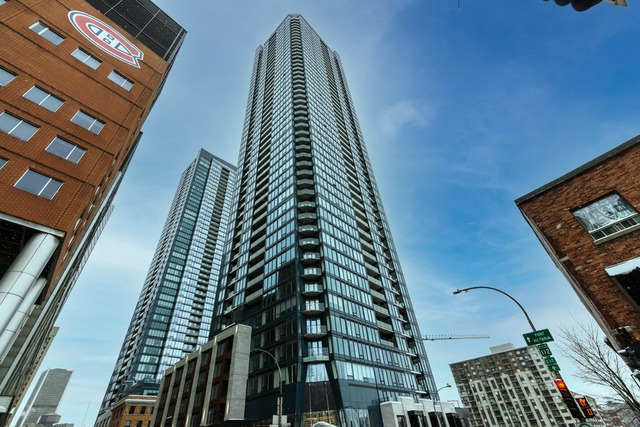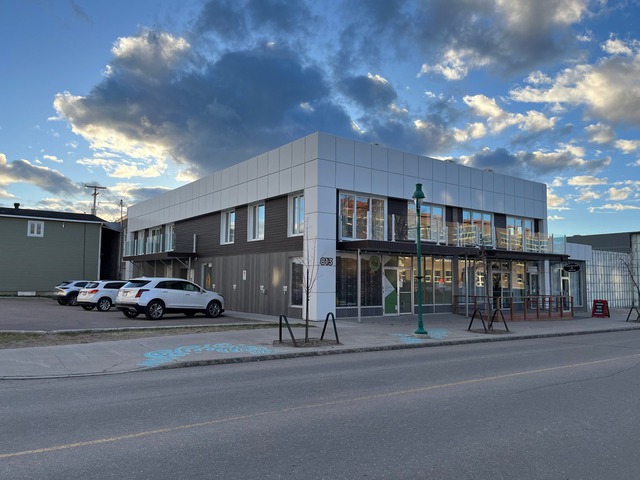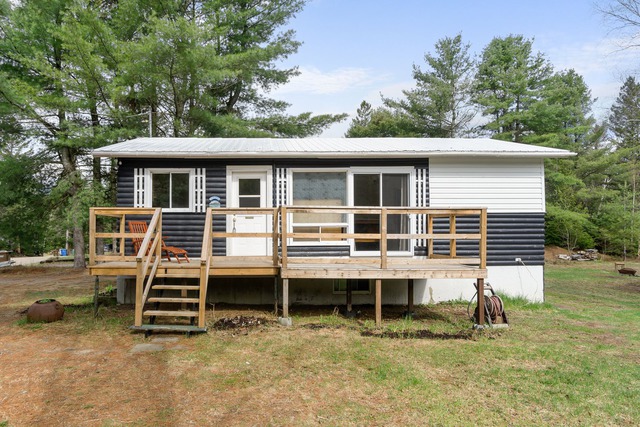|
For sale / Split-level $645,000 3433 Rue Finlayson Rawdon (Lanaudière) 5 bedrooms. 3 Bathrooms. 2234.6 sq. ft.. |
Contact real estate broker 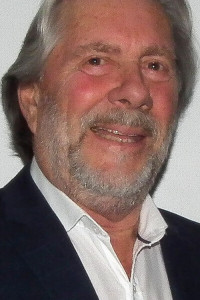
Andre Corbeil
Residential and commercial real estate broker
514-233-2592 |
Description of the property For sale
**Text only available in french.**
Construite sur un terrain de 17,433 pieds carrés sur un coin de rue, cette maison a paliers saura vous charmer par son aire ouverte et la dimension des pièces. En entrant, vous serez comblés en voyant la superficie de la cuisine et de son ilot central avec un coin repas de 3 places. Cette cuisine est à aire ouverte avec la salle à manger et sa porte patio qui vous mène à l'immense terrasse extérieure ainsi que le salon qui est des plus convivial. Une chambre à coucher se retrouve au rez-de-chaussée. Et que dire du hall d'entrée pouvant accueillir plusieurs convives sans jamais se sentir à l'étroit , Passons maintenant au 2e niveau .Add
Included: Rideaux, Fixtures, Bancs de l'ilot (3), Aspirateur central et accessoires, Poêle à bois, Ouvre porte du garage (2), Piscine HT 21' et accessoires, Chauffe eau piscine, Cabane à bois. Les inclus sont donnés sans garantie de qualité. et de fonctionnement.
Excluded: Lave vaisselle, Téléviseurs (3) . Supports muraux (3), Meubles et effets personnels
-
Lot surface 17434 PC Lot dim. 176.3x100 P Lot dim. Irregular Livable surface 2234.6 PC Building dim. 52.3x46.6 P Building dim. Irregular -
Distinctive features Water access Driveway Asphalt, Double width or more Cupboard Melamine Heating system Electric baseboard units Water supply Municipality Heating energy Wood, Electricity Equipment available Central vacuum cleaner system installation Available services Fire detector Equipment available Electric garage door Windows Aluminum, PVC Foundation Poured concrete Hearth stove Wood burning stove Garage Heated, Double width or more, Fitted Distinctive features Other, Street corner Pool Other, Heated, Above-ground Proximity Other, Daycare centre, Golf, Park - green area, Bicycle path, Elementary school, Alpine skiing, High school, Cross-country skiing, Public transport Siding Aluminum, Brick, Vinyl Bathroom / Washroom Adjoining to the master bedroom, Other, Seperate shower Basement 6 feet and over, Other, Finished basement Parking (total) Outdoor, Garage (6 places) Sewage system Municipal sewer Landscaping Landscape Window type Sliding, Hung Roofing Tin Topography Flat Zoning Residential -
Room Dimension Siding Level Hallway 4.8x9 P Floating floor RC Living room 13x14 P Floating floor RC Dining room 12x14.5 P Floating floor RC Kitchen 14.5x16 P Floating floor RC Bedroom 10.5x13 P Wood RC Laundry room 7x9 P Wood 2 Bathroom 6x7 P Floating floor 2 Bedroom 11.6x18.2 P Wood 2 Bedroom 12x14 P Wood 2 Bathroom 9x14.5 P Floating floor 2 Master bedroom 11.9x25 P Wood 2 Other 5.5x7 P Wood 2 Family room 22x24.3 P Floating floor 0 Bedroom 11.7x13.6 P Floating floor 0 Bathroom 6x13.7 P Ceramic tiles 0 Storage 5x9.6 P Concrete 0 -
Municipal Taxes $3,568.00 School taxes $289.00
Advertising

