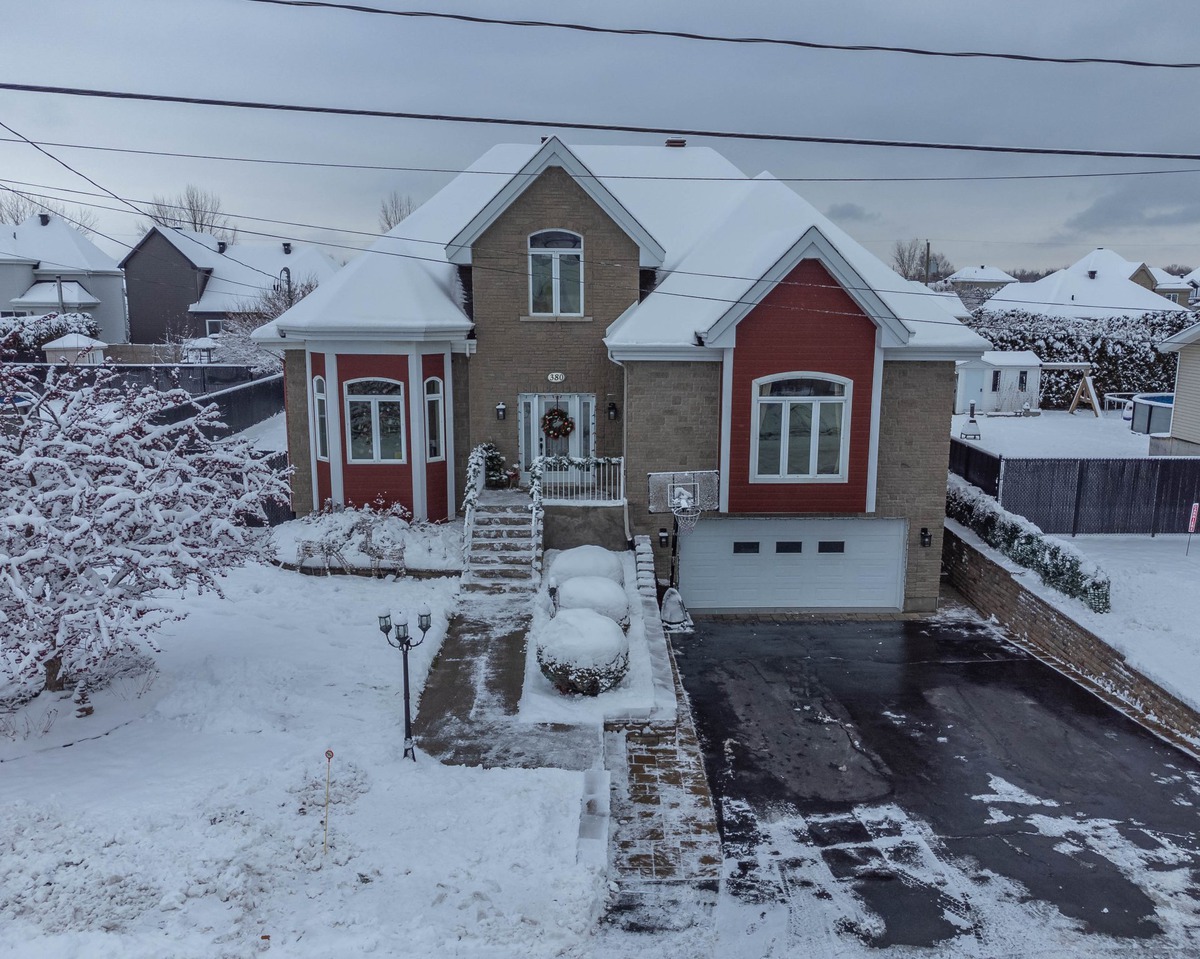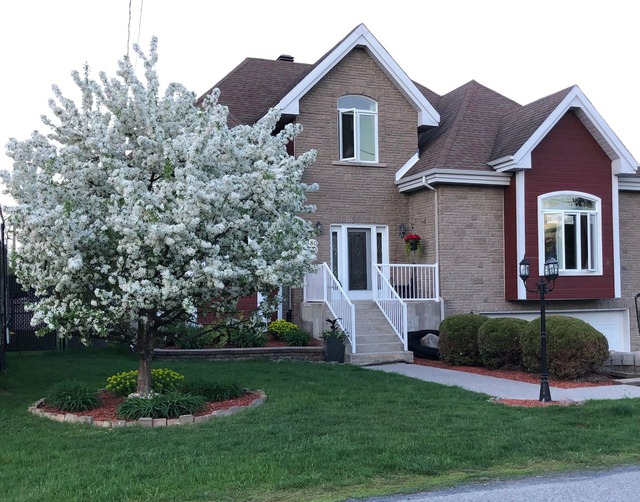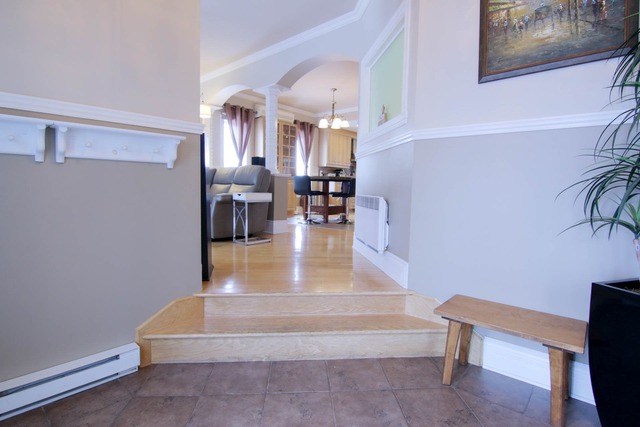|
For sale / Split-level SOLD 380 28e Avenue E. Saint-Zotique (Montérégie) 6 bedrooms. 3 Bathrooms. 8671 sq. ft.. |
Contact one of our brokers 
Lucille Acs
Real Estate Broker
514-885-9232 
Liz Laki
Real Estate Broker
514-426-9595 |



Split-level - 380 28e Avenue E.
Saint-Zotique (Montérégie)
For sale / Split-level
SOLD
Description of the property For sale
Welcome to 380 28e Ave E.! This beautiful and spacious home can accommodate all you family members including your in-laws. The property features an open concept kitchen/dining room combination, a sunny solarium (heated ceramic floor), and a huge master bedroom /ensuite bathroom combination with a large walk-in closet. There are 3 more good sized bedrooms + a 5th in the basement, a dedicated laundry room, a basement family room with a wood stove and a separate 1-bedroom apartment perfect for your in-laws or guests! This property will meet all your needs!
More features:
Over 2,100 sqft of living space (excluding the basement)
8'10 ceilings on the main floor.
Living room with a stone wall feature and electric fireplace
Large solarium with heated ceramic floor.
Primary bedroom / ensuite bathroom combination..
2 other bedrooms on the ground level.
The upper level has another bedroom (the 4th) with a walk-in closet and a large storage area.
Main bathroom with a corner tub and a separate shower.
.
Crown molding accents in the kitchen, dining room, hallway and 3 bedrooms.
Recessed lights in the kitchen and family room.
Main floor laundry room
Wood stove in the basement family room
Lots of storage space
Wall-mounted AC unit
Air exchanger
Central vacuum
Outdoor patio with a prep-counter and a space to install your BBQ
Above ground pool (salt system)
2 car garage
Large lot, 8,671 sqft
Included: Refrigerator, Stove, Dishwasher, Air exchanger, Central vacuum & accessories, Wood stove, battery operated sump-pump, Curtains & rods, Light fixtures, Roller-blinds, above ground pool & salt system, garage door opener.
Excluded: Water softener, BBQ, Refrigerator and stove in the basement apartment.
-
Lot surface 8671 PC Lot dim. 72.5x119.6 P Building dim. 46.7x41.5 P Building dim. Irregular -
Driveway Asphalt Heating system Electric baseboard units Water supply Municipality Heating energy Electricity Equipment available Wall-mounted air conditioning, Ventilation system, Electric garage door Foundation Poured concrete Hearth stove Wood burning stove Garage Double width or more, Fitted Pool Other, Above-ground Proximity Other, Highway, Daycare centre, Golf, Park - green area, Bicycle path, Elementary school Bathroom / Washroom Adjoining to the master bedroom, Seperate shower Basement 6 feet and over, Finished basement Parking (total) Outdoor, Garage (4 places) Sewage system Municipal sewer Landscaping Fenced, Landscape Roofing Asphalt shingles Zoning Residential -
Room Dimension Siding Level Other 8.7x8.2 P Ceramic tiles RC Living room 14.8x12.11 P Wood RC Dining room 13.4x10.3 P Ceramic tiles RC Kitchen 14.11x10.3 P Ceramic tiles RC Solarium/Sunroom 14.10x12.6 P Ceramic tiles RC Master bedroom 20.3x16.9 P Wood RC Other - Open to bedroom 7.11x6.4 P Ceramic tiles RC Walk-in closet 7.7x6.7 P Wood RC Bedroom 13.8x9.11 P Wood RC Bedroom 13.1x9.11 P Wood RC Other 5.1x4.6 P Wood RC Bathroom 14.2x10.1 P Ceramic tiles RC Laundry room 7.7x5.11 P Ceramic tiles RC Bedroom 15.4x10.4 P Wood 2 Walk-in closet 9.5x4.7 P Floating floor 2 Storage 13.3x7.5 P Other 2 Family room 18.3x17.4 P Floating floor 0 Bedroom 11.4x9.1 P Floating floor 0 Kitchen 14.1x7.8 P Floating floor 0 Dining room 9.0x6.9 P Floating floor 0 Living room 14.6x12.0 P Floating floor 0 Bedroom 11.7x9.2 P Floating floor 0 Bathroom 10.11x6.6 P Ceramic tiles 0 -
Municipal Taxes $3,072.00 School taxes $360.00
Advertising






