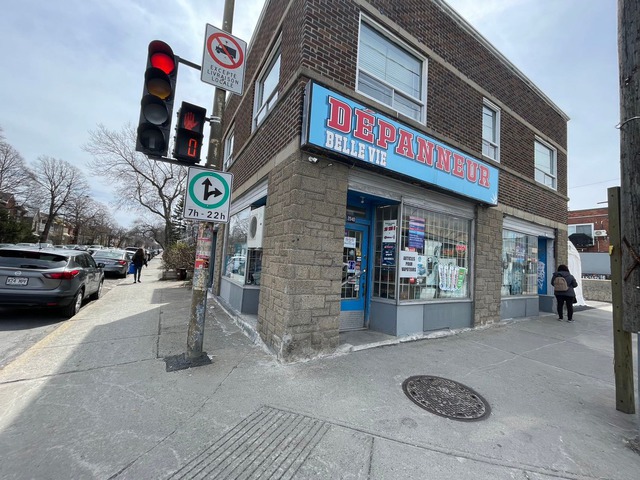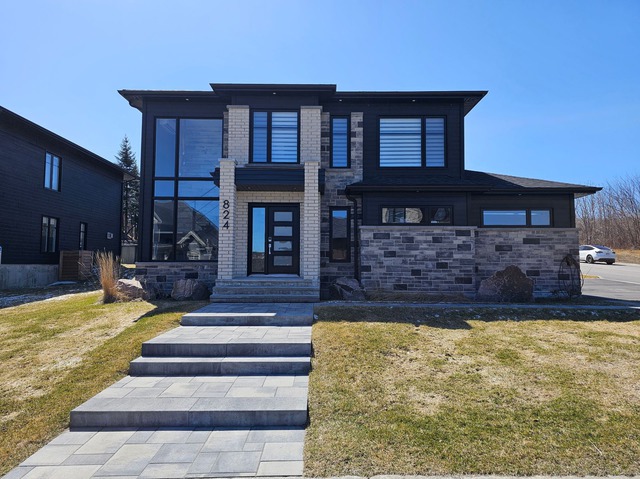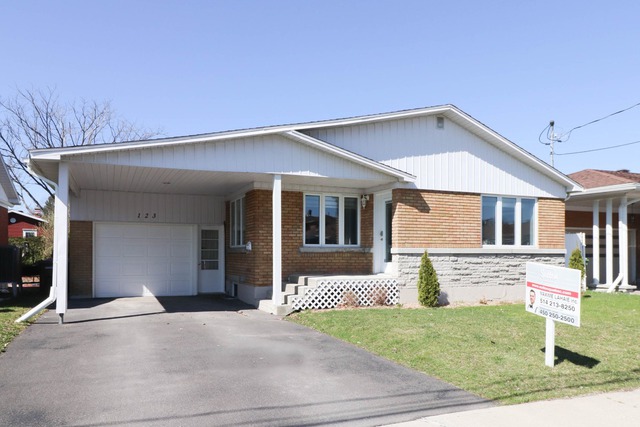|
For sale / Split-level SOLD 406 Av. Beverley Mont-Royal (Montréal) 6 bedrooms. 4 Bathrooms. 3730.77 sq. ft.. |
Contact one of our brokers 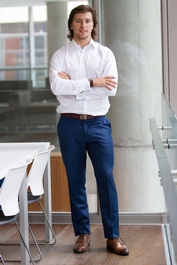
Radu Gartu
Residential and commercial real estate broker
514-512-7363 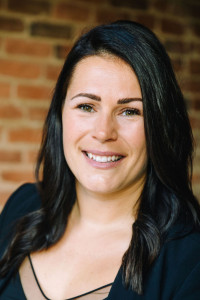
Audrey Giguère inc.
Residential real estate broker
438-501-2345 
Michael Denault
Real Estate Broker
514-377-6797 |
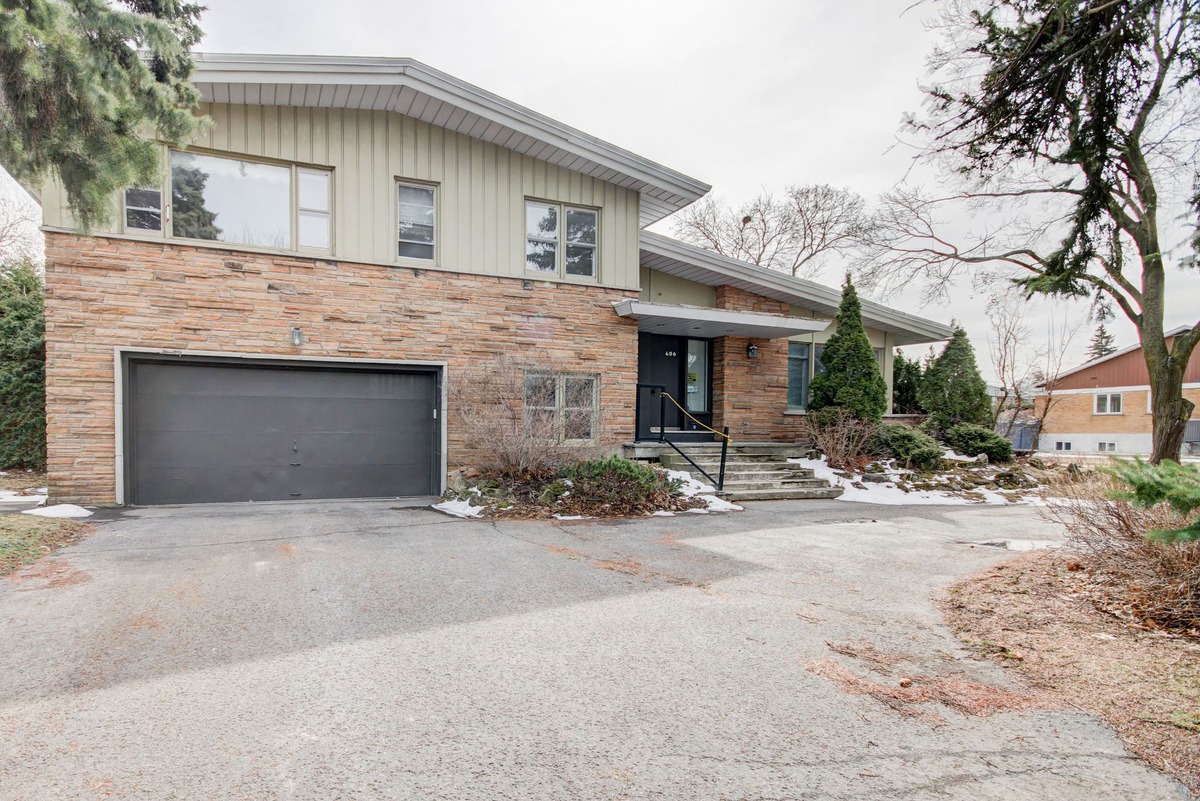
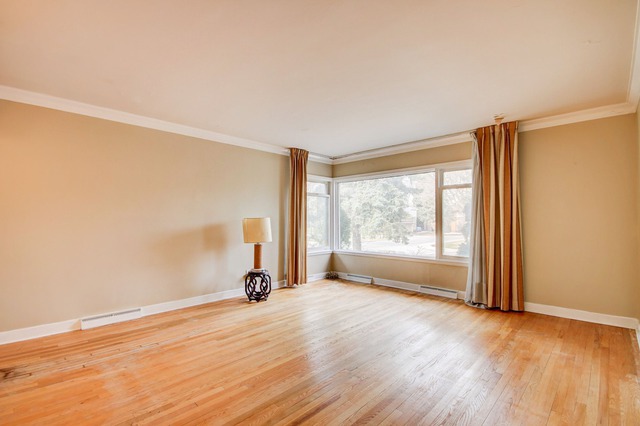
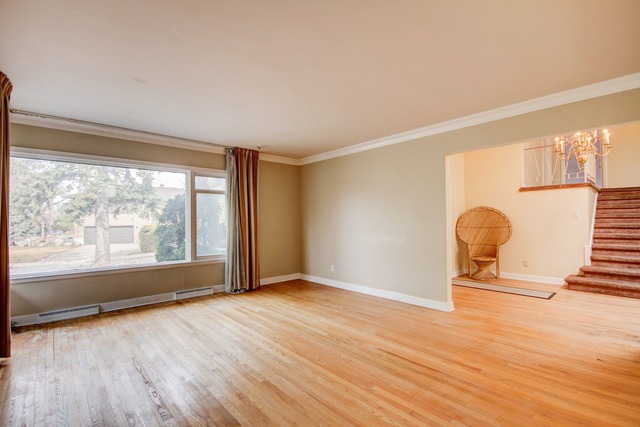
Split-level - 406 Av. Beverley
Mont-Royal (Montréal)
For sale / Split-level
SOLD
Description of the property For sale
This house in Mont-Royal offers a solid structure and immense renovation potential, with 8,420 square feet of land. It features 4 bedrooms on the first floor, one on the ground floor, and one in the basement, along with 4 bathrooms. The 3,730 square feet of living space can be reimagined to meet contemporary needs. The property also includes a pool and is close to schools, shops, and highways. Unlock the full potential of the home with a visit.
Property in need for renovation!
This home in the Town of Mount-Royal presents a solid structure with immense potential, awaiting a complete renovation to transform into a modern masterpiece. Located prominently on the corner of a street, the property boasts a generous land size of 8,420 square feet, providing ample space for various outdoor amenities and landscaping possibilities.
As you step inside, the main living area features a thoughtful layout with four bedrooms located on the first floor, offering comfort and privacy for family members or guests. Additionally, there is a fifth bedroom on the ground floor, ideal for a guest suite, home office, or accommodating multi-generational living arrangements. The basement level adds another bedroom, providing flexibility and options for various living configurations.
The home boasts a total of four bathrooms, ensuring convenience and functionality for residents. These bathrooms can be renovated to reflect modern design trends and feature high-quality fixtures and finishes.
With a generous living space of 3,730 square feet, there is ample room to reimagine and transform the interiors to suit contemporary lifestyle preferences. The renovation process presents an opportunity to integrate modern design elements, premium materials, and smart home technology to create a luxurious and functional living environment.
One of the standout features of this property is its outdoor space, which includes a pool perfect for relaxation and recreation. The expansive land allows for the creation of outdoor entertainment areas, landscaped gardens, and recreational zones, enhancing the overall appeal and enjoyment of the home.
Furthermore, the home's location offers exceptional convenience, with close proximity to elementary schools, high schools, shopping centers, and major highways. Residents can easily access essential amenities, educational institutions, retail options, and transportation routes, ensuring a convenient and connected lifestyle.
In summary, this split-level home in the Town of Mount-Royal presents a unique opportunity to own a property with a solid structure, abundant living space, outdoor amenities including a pool, and a prime location near essential facilities and services. With a vision for renovation and customization, this residence holds immense potential to become a personalized dream home tailored to modern living standards.
Sale without legal warranty of quality, at the buyer's risk and peril
-
Lot surface 8420.61 PC Livable surface 3730.77 PC Building dim. 53.4x45.2 P Building dim. Irregular -
Driveway Asphalt Water supply Municipality Heating energy Heating oil Foundation Poured concrete Garage Heated Pool Inground Proximity Highway, Park - green area, Elementary school, High school, Public transport Bathroom / Washroom Adjoining to the master bedroom Basement 6 feet and over, Under floor space Parking (total) Outdoor, Garage (5 places) Sewage system Municipal sewer Zoning Residential -
Room Dimension Siding Level Family room 25.1x22.7 P Carpet 0 Bedroom 13.3x11.5 P Carpet 0 Storage 7.0x8.6 P Linoleum 0 Bathroom 5.6x5.5 P Ceramic tiles 0 Workshop 25.6x5.10 P Wood 0 Family room 19.11x22.0 P Ceramic tiles RJ Bathroom 6.6x12.0 P Ceramic tiles RJ Bedroom 8.7x14.1 P RJ Dining room 16.7x13.2 P Carpet RC Kitchen 12.3x17.10 P Ceramic tiles RC Living room 15.1x18.2 P Wood RC Laundry room 6.6x12.0 P Ceramic tiles RC Master bedroom 12.11x11.10 P Wood 2 Bathroom 9.3x6.2 P Ceramic tiles 2 Bedroom 13.10x8.0 P Wood 2 Bedroom 12.10x14.5 P Wood 2 Bedroom 12.10x14.5 P Wood 2 Bathroom 9.0x7.4 P Ceramic tiles 2 -
Energy cost $4,413.00 Water taxes $138.00 Municipal Taxes $12,660.00 School taxes $2,023.00
Advertising

