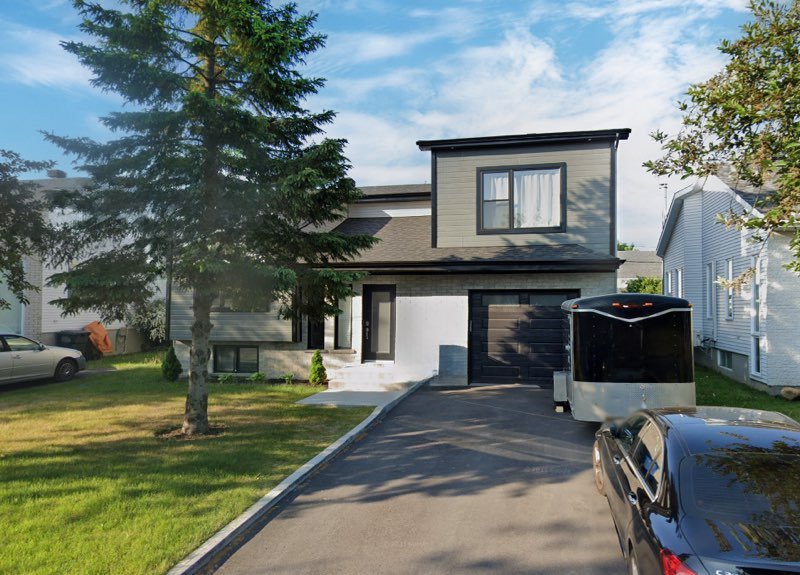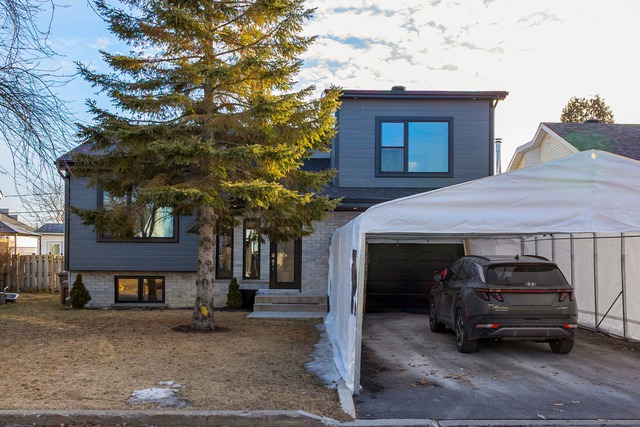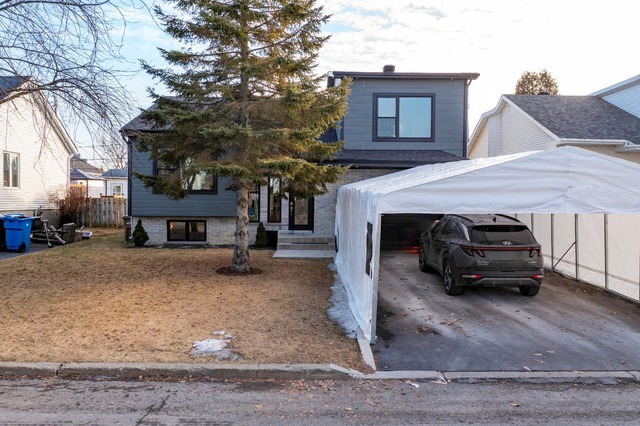|
For sale / Split-level SOLD 4645 Rue des Harfangs Sainte-Catherine (Montérégie) 3 bedrooms. 2 + 1 Bathrooms/Powder room. 5024 sq. ft.. |
Contact real estate broker 
Bessie Kanaras
Real Estate Broker
514-426-9595 |



Split-level - 4645 Rue des Harfangs
Sainte-Catherine (Montérégie)
For sale / Split-level
SOLD
Description of the property For sale
Discover turnkey luxury in this meticulously renovated 3-bedroom split-level home. Indulge in the opulent kitchen with quartz island, dining area, and walk-in pantry. The master bedroom features a walk-in closet and luxurious ensuite. Located in a serene neighborhood near parks, amenities, schools, and highways, less than 30 mins to downtown. Added garage and 4-car driveway provide ample parking. Immerse yourself in the elegance of this exquisite property, complete with a stunning backyard oasis, perfect for relaxation and entertainment! Welcome to your new home! ** I invite you to view the video tour**
Indulge in luxury living at its finest with this exceptional 3-bedroom split-level home, meticulously renovated to showcase top-tier finishes and unparalleled craftsmanship. Nestled in a quiet and sought-after neighborhood, this residence offers an unparalleled blend of elegance and comfort.
Step inside to discover an opulent and spacious kitchen with a dining room and walk-in pantry, featuring a spacious quartz island and cooking space, perfect for culinary endeavors and entertaining guests. The crowning jewel of this home is the newly added primary bedroom, boasting a walk-in closet and a luxurious bathroom with Alexa-integrated speakers, creating a serene retreat for relaxation. Additionally, ceiling-integrated speakers throughout the home provide entertainment for every occasion.
Featuring a lavish backyard oasis complete with a pool and full outdoor kitchen!
Designed with meticulous attention to detail by a proud contractor owner, every aspect of this home exudes sophistication and luxury, promising a lifestyle of unparalleled refinement.
Conveniently located near parks, schools, daycares, amenities, and highways, with less than a half-hour drive to downtown Montreal, this home offers easy access to the best of city living while providing a tranquil retreat from the hustle and bustle.
The home was thoughtfully reconfigured to expand the main floor living space and accommodate modern needs, including the addition of a garage and primary bedroom on the second level, enhancing both functionality and comfort.
Offering turnkey convenience and a focus on luxurious living, this home is destined to enchant buyers seeking a lavish haven. Immerse yourself in the epitome of upscale living with this extraordinary property - where every moment is infused with elegance and charm. Embrace the opportunity to make this exquisite residence your very own private paradise!
**Updates in 2022:**
- Roof cover
- Fully redone kitchen with quartz countertops and ceramic tile backsplash
- Addition of a luxurious bathroom and primary bedroom
- Walk-in closet added
- New Powder room
- Alexa-integrated speakers in the bathroom
- Ceiling-integrated speakers throughout the home
- Garage added with epoxy floor installed
- Interior painted throughout
- New hardwood floors installed
- Exterior brickwork redone
- PVC siding added
- All windows on the main level and upper level redone
- New exterior and interior doors
- Expanded kitchen and dining area for better entertaining opportunities.
Zoned Primary schools:
Public:
*École de l'Odyssée
*École Saint-Jean
*École des Bourlingueurs
*École Piché-Dufrost
*École Alternative des Cheminots
Private:
*Académie Internationale Charles-Lemoyne, Campus Ville de Sainte-Catherine
Included: 2 wall-mounted A/C, light fixtures (except in the dining room) blinds, swimming pool and pool heater as well as swimming pool accessories, 2 terrace awnings, electric garage door opener and remote control, integrated garage shelves, Ring doorbell. com.
Excluded: All Refrigerators, stove, washer, dryer, dishwasher, BBQ, pizza oven, spa, freezers, light fixture in the dining room, carport, oregano plant in the garden,
-
Lot surface 5024 PC Building dim. 39x30 P -
Driveway Asphalt Landscaping Patio Heating system Electric baseboard units Water supply Municipality Heating energy Electricity Windows PVC Foundation Poured concrete Garage Fitted Siding Other, Brick Bathroom / Washroom Adjoining to the master bedroom, Seperate shower Basement 6 feet and over, Finished basement Parking (total) Outdoor, Garage (4 places) Sewage system Municipal sewer Landscaping Fenced Window type Crank handle Roofing Asphalt shingles Zoning Residential -
Room Dimension Siding Level Living room 14.5x11 P Wood RC Hallway 11x8 P Wood RC Kitchen 26x17 P Wood RC Other - sink 5.8x4.9 P Ceramic tiles RC Washroom 4x4 P Ceramic tiles RC Master bedroom 14.9x13 P Wood 2 Walk-in closet 8x5 P Wood 2 Bathroom 10x8 P Ceramic tiles 2 Family room 14.6x11 P Floating floor 0 Bedroom 12.8x10.8 P Floating floor 0 Bedroom 11.5x10.10 P Floating floor 0 Bathroom 10x7.9 P Linoleum 0 -
Municipal Taxes $4,592.00 School taxes $399.00
Advertising






