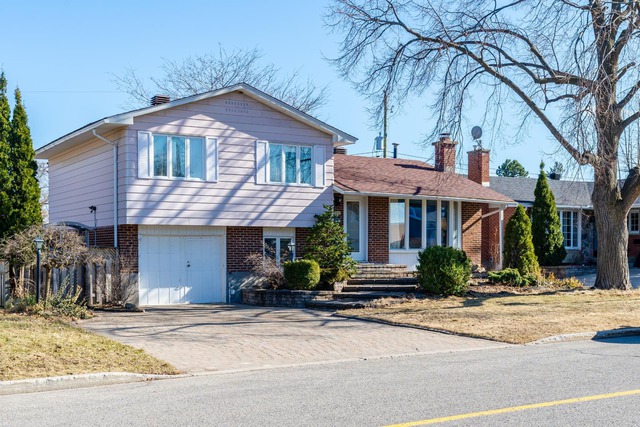
$669,000 4 beds 1.5 bath 501.7 sq. m
27 Rue Harbridge
Dollard-des-Ormeaux (Montréal)
|
For sale / Split-level $999,000 49 Rue de Mulberry Dollard-des-Ormeaux (Montréal) 4 bedrooms. 3 Bathrooms. 5800 sq. ft.. |
Contact real estate broker 
Lucille Acs
Real Estate Broker
514-885-9232 |
Beautiful 4 bedroom split-level property with great curb appeal and features such as large enclosed vestibule with French doors, a hallway skylight inviting abundant light, living room with a bay window and cathedral ceiling, large dining room overlooking the living room, an updated kitchen with granite counter tops and double sink. There are 3 bathrooms, 1 being the ensuite, and a walk-in closet in a 2nd bedroom as well as in the master bedroom. Beautiful wood floors throughout the main and bedroom levels. In the basement is the huge family room, the 4th bedroom and the 3rd bathroom, laundry room & door to the 2 car-garage. WELCOME!
Included: Dishwasher, Micro-wave/hood-fan, Garburator, Garbage compactor, Blinds, Light fixtures, Central vacuum, Alarm system, Sprinkler system (lawn), 2 garage door openers, Shed, Black wall unit in the basement.
Excluded: Chandelier in the dining room, Light fixture in the baby's room, Refrigerator, Stove, Refrigerator in the basement, Freezer in the basement, Washer/Dryer, the 2 trees("larix pendula") at the front of the property.
| Lot surface | 5800 PC |
| Lot dim. | 58x100 P |
| Building dim. | 42x37 P |
| Building dim. | Irregular |
| Driveway | Asphalt |
| Heating system | Air circulation |
| Water supply | Municipality |
| Heating energy | Electricity |
| Equipment available | Central vacuum cleaner system installation, Alarm system, Central heat pump |
| Foundation | Poured concrete |
| Hearth stove | Wood fireplace |
| Garage | Fitted |
| Proximity | Highway, Daycare centre, Park - green area, Bicycle path, Elementary school, Réseau Express Métropolitain (REM), High school, Public transport |
| Siding | Brick, Stone |
| Bathroom / Washroom | Adjoining to the master bedroom |
| Basement | 6 feet and over, Finished basement |
| Parking (total) | Outdoor, Garage (2 places) |
| Sewage system | Municipal sewer |
| Landscaping | Fenced, Landscape |
| Roofing | Asphalt shingles |
| Topography | Flat |
| Zoning | Residential |
| Room | Dimension | Siding | Level |
|---|---|---|---|
| Other | 6.5x5.6 P | Ceramic tiles | RC |
| Living room | 14.2x10.9 P | Wood | RC |
| Dining room | 18.8x9.10 P | Wood | 2 |
| Kitchen | 15.0x9.9 P | Linoleum | 2 |
| Master bedroom | 15.0x14.6 P | Wood | 3 |
| Other | 7.10x4.10 P | Ceramic tiles | 3 |
| Bedroom | 12.3x11.0 P | Wood | 3 |
| Bedroom | 11.10x8.0 P | Wood | 3 |
| Bathroom | 7.6x4.11 P | Ceramic tiles | 3 |
| Family room | 19.10x17.5 P | Floating floor | 0 |
| Bedroom | 11.4x7.10 P | Floating floor | 0 |
| Bathroom | 8.0x5.1 P | Ceramic tiles | 0 |
| Cellar / Cold room | 9.9x8.7 P | Ceramic tiles | 0 |
| Municipal Taxes | $5,986.00 |
| School taxes | $606.00 |
4 beds 2 baths 581.2 sq. m
Dollard-des-Ormeaux
196 Rue Chapleau
