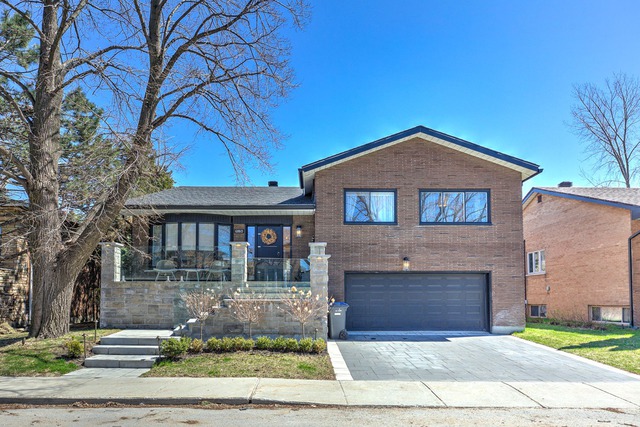
$1,795,000 4 beds 3.5 baths 529.5 sq. m
6860 Ch. Emerson
Côte-Saint-Luc (Montréal)
|
For sale / Split-level $899,000 5600 Av. Borden Côte-Saint-Luc (Montréal) 4 bedrooms. 3 Bathrooms. 664.2 sq. m. |
Contact real estate broker 
Jacob Toledano
Real Estate Broker
514-998-7246 |
Welcome to 5600 Borden! Large detached split-level, in prime location steps from Hampstead and Baily Synagogue. Jumbo lot (7149 SQ. FT)! This home features 3 Bedrooms upstairs, 1 bedroom in the basement and 3 full bathrooms including an ensuite in the master bedroom. 2 car Garage. This home has Central air-conditioning. The heating was converted from oil to electric hot water. Roof redone in 2019. Beautiful and spacious floor-plan with high ceilings. This property is loaded with potential and is priced to sell! LISTED BELOW MUNICIPAL EVALUATION!
Split level home
4 Bedrooms, 3 bathrooms
Ensuite bathroom in Master bedroom
Detached on Jumbo lot (7149 square feet)
Prime location: Steps from Hampstead neighborhood and Baily Synagogue.
Roof from 2019
Central AC
Heating converted from oil to electric hot water
2 Car garage
High ceilings and spacious floor-plan
Loads of potential!
LISTED BELOW MUNICIPAL EVALUATION!
Included: Washer-dryer, blinds, light fixtures, built in tv unit in the den
Excluded: Fridge, stove, dishwasher
| Lot surface | 664.2 MC (7149 sqft) |
| Lot dim. | 36.73x18.49 M |
| Lot dim. | Irregular |
| Building dim. | 11.8x13.5 M |
| Building dim. | Irregular |
| Mobility impaired accessible | Stair lift |
| Driveway | Double width or more |
| Rental appliances | Alarm system |
| Heating system | Hot water |
| Water supply | Municipality |
| Heating energy | Electricity |
| Equipment available | Central air conditioning, Private yard, Electric garage door, Alarm system |
| Hearth stove | Other |
| Garage | Heated, Double width or more, Fitted |
| Distinctive features | No neighbours in the back, Street corner |
| Proximity | Highway, Cegep, Daycare centre, Golf, Hospital, Park - green area, Bicycle path, Elementary school, High school, Public transport, University |
| Bathroom / Washroom | Adjoining to the master bedroom |
| Basement | 6 feet and over, Finished basement |
| Parking (total) | Outdoor, Garage (2 places) |
| Sewage system | Municipal sewer |
| Landscaping | Land / Yard lined with hedges |
| Zoning | Residential |
| Room | Dimension | Siding | Level |
|---|---|---|---|
| Other | 6.0x4.2 P | Ceramic tiles | RC |
| Living room | 14.5x14.0 P | Wood | RC |
| Dining room | 12.0x10.0 P | Wood | RC |
| Kitchen | 13.8x11.0 P | Ceramic tiles | RC |
| Master bedroom | 15.3x13.8 P | Wood | 2 |
| Other | 6.0x6.0 P | Tiles | 2 |
| Bedroom | 12.0x10.0 P | Wood | 2 |
| Bedroom | 11.8x10.3 P | Wood | 2 |
| Bathroom | 6.9x5.6 P | Tiles | 2 |
| Den | 14.8x14.0 P | Carpet | RJ |
| Family room | 22.0x14.3 P | Wood | 0 |
| Laundry room | 5.2x8.0 P | Wood | 0 |
| Bedroom | 7.8x10.0 P | Wood | 0 |
| Bathroom | 4.10x8.0 P | Tiles | 0 |
| Energy cost | $4,860.00 |
| Water taxes | $347.00 |
| Municipal Taxes | $6,874.00 |
| School taxes | $711.00 |
| Utilities taxes | $34.00 |
4 beds 3 baths + 1 pwr 529.5 sq. m
Côte-Saint-Luc
6860 Ch. Emerson