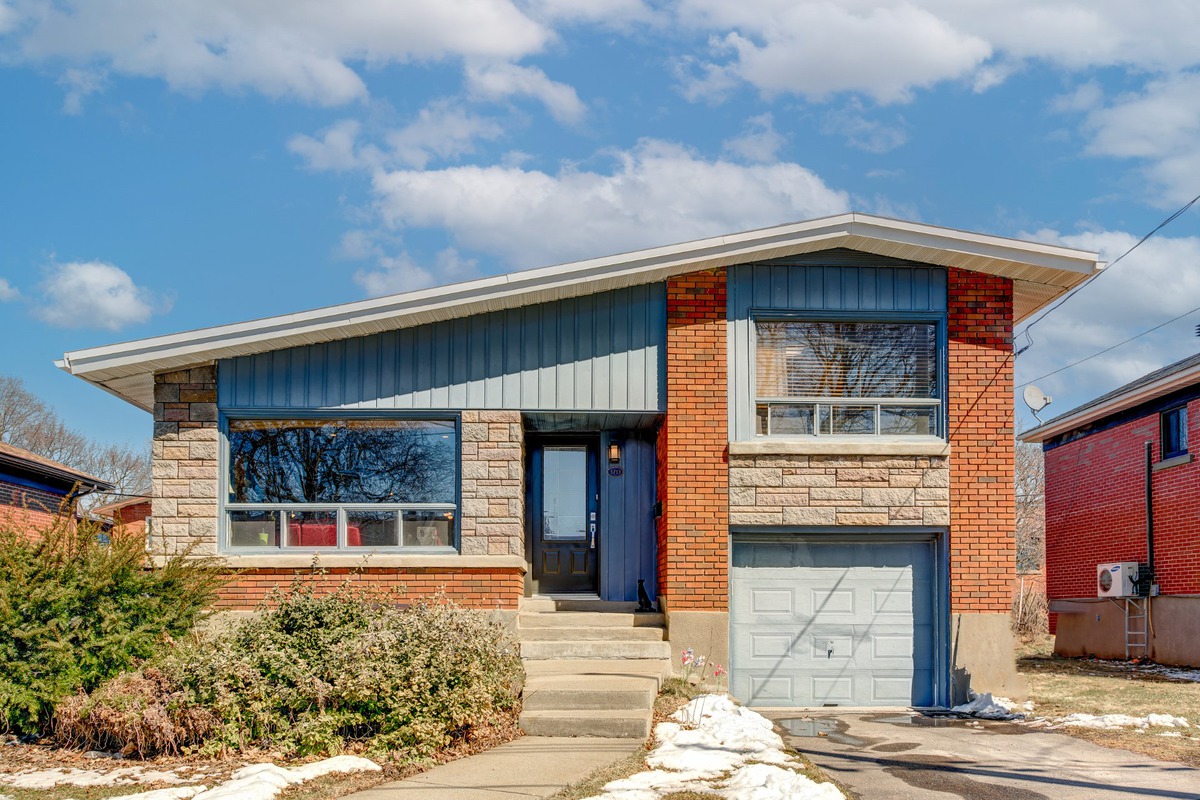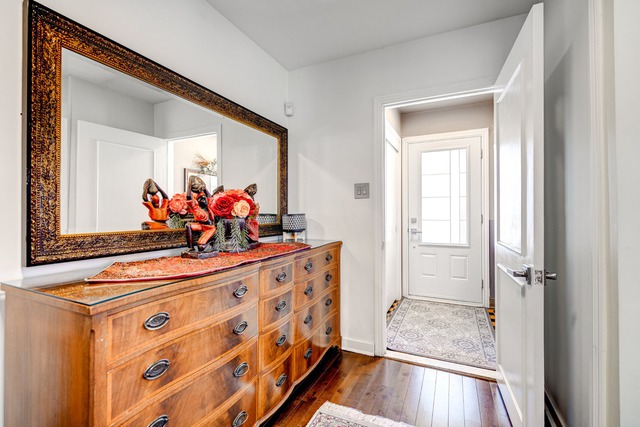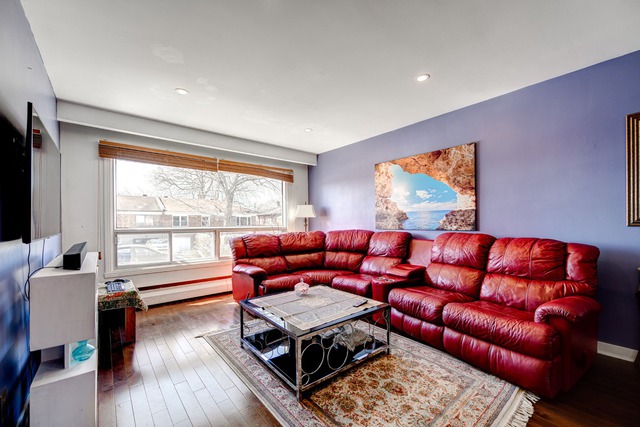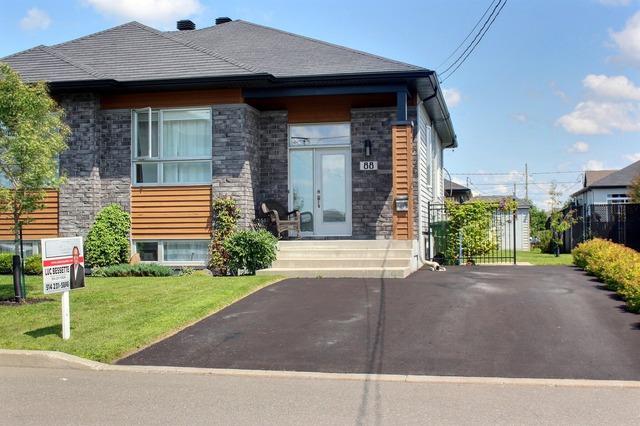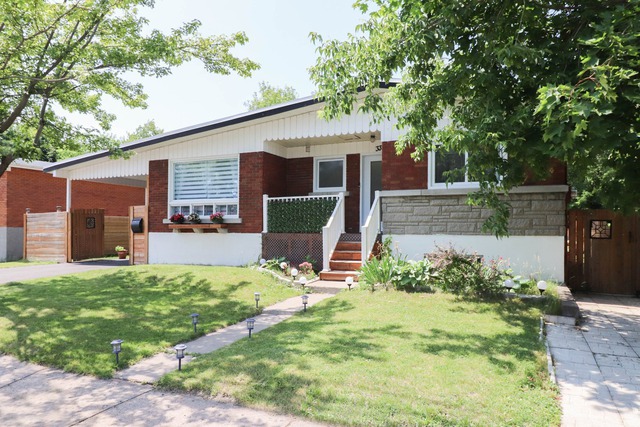|
For sale / Split-level $849,999 5713 Av. Palmer Côte-Saint-Luc (Montréal) 3 bedrooms. 2 Bathrooms. 174.1 sq. m. |
Contact real estate broker 
Sina Amiraslani inc.
Residential real estate broker
514-933-5800 |
Description of the property For sale
Spacious detached split-level house on a quiet street in Côte St-Luc! Open concept living room and dining room,perfect for entertaining. Plenty of sun, lots of renovations throughout the years,including a new roof in 2023. Spacious den, centrally located near parks,synagogues,transport,shopping centers and more! An extraordinary chance to purchase an outstanding home.
Superb detached split-level house on a quiet street in Côte St-Luc.Lots of renovations done throughout the years, including a new roof in 2023.
As you step inside and discover spacious living areas bathed in natural light, creating a welcoming ambiance throughout. With ample room for relaxation and entertainment, every corner of this home exudes warmth and charm.
The property features a contemporary split-style design, offering a perfect blend of functionality and style. From sleek finishes to thoughtful details, to hardwood floors on the main floors,except the basement, this home is unique.
Embrace outdoor living with a lovely backyard space, ideal for hosting gatherings, gardening, or simply unwinding amidst the tranquility.
The convenience of the extra den on the garden level can serve as a home office, a cozy family room, a play area for the kids, or even a private retreat for guests.It's the perfect complement to an already exceptional home, offering you even more space and flexibility to live the life you've always dreamed of.
Perfectly located near parks,synagogues,transport,shopping centers and more! An extraordinary chance to purchase an outstanding home.
Renovations done by the previous owner in 2018:
*New Kitchen
*2 bathrooms updated
*New hardwood floors on main levels
*New laminate floors in basement
*New patio door
*New front door
*Facade repainted
*Brand new deck
Included: 2 Fridges,Stove, Light fixtures, Curtains,blind,rods, a/c wall-mount, stove fan
Excluded: Washer,dryer,dishwasher,curtains in masterbedroom.
Sale without legal warranty of quality, at the buyer's risk and peril
-
Lot surface 4350 PC Lot dim. 15.24x26.51 M Livable surface 174.1 MC (1874 sqft) Building dim. 9.83x12.53 M -
Driveway Other Heating system Hot water Water supply Municipality Heating energy Bi-energy, Electricity, Heating oil Foundation Poured concrete Garage Fitted, Single width Proximity Highway, Daycare centre, Golf, Hospital, Park - green area, Bicycle path, Elementary school, High school, Public transport Siding Brick, Stone Basement 6 feet and over, Finished basement Parking (total) Outdoor, Garage (2 places) Sewage system Municipal sewer Roofing Elastomer membrane Zoning Residential -
Room Dimension Siding Level Living room 14.0x12.0 P Wood RC Dining room 12.0x8.0 P Wood RC Kitchen 14.1x10.6 P Wood RC Bedroom 10.7x9.7 P Wood RC Master bedroom 15.7x11.6 P Wood 2 Bedroom 8.4x8.2 P Wood 2 Bathroom 6.10x4.11 P Ceramic tiles 2 Den 16.6x8.11 P Wood RJ Family room 26.6x11.6 P Floating floor 0 Bathroom 10.3x9.9 P Ceramic tiles 0 Laundry room 7.0x6.11 P Ceramic tiles 0 -
Municipal Taxes $5,753.00 School taxes $524.00
Advertising

