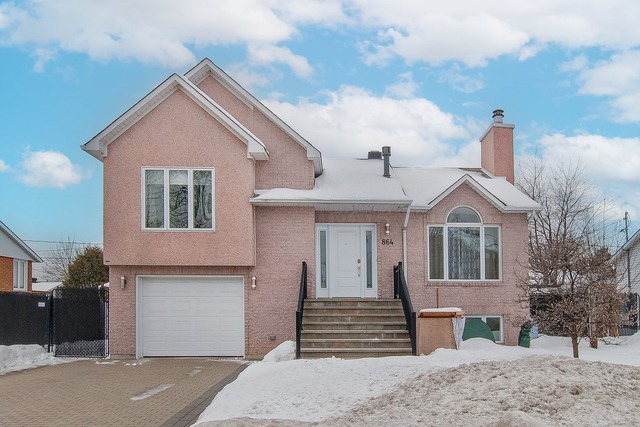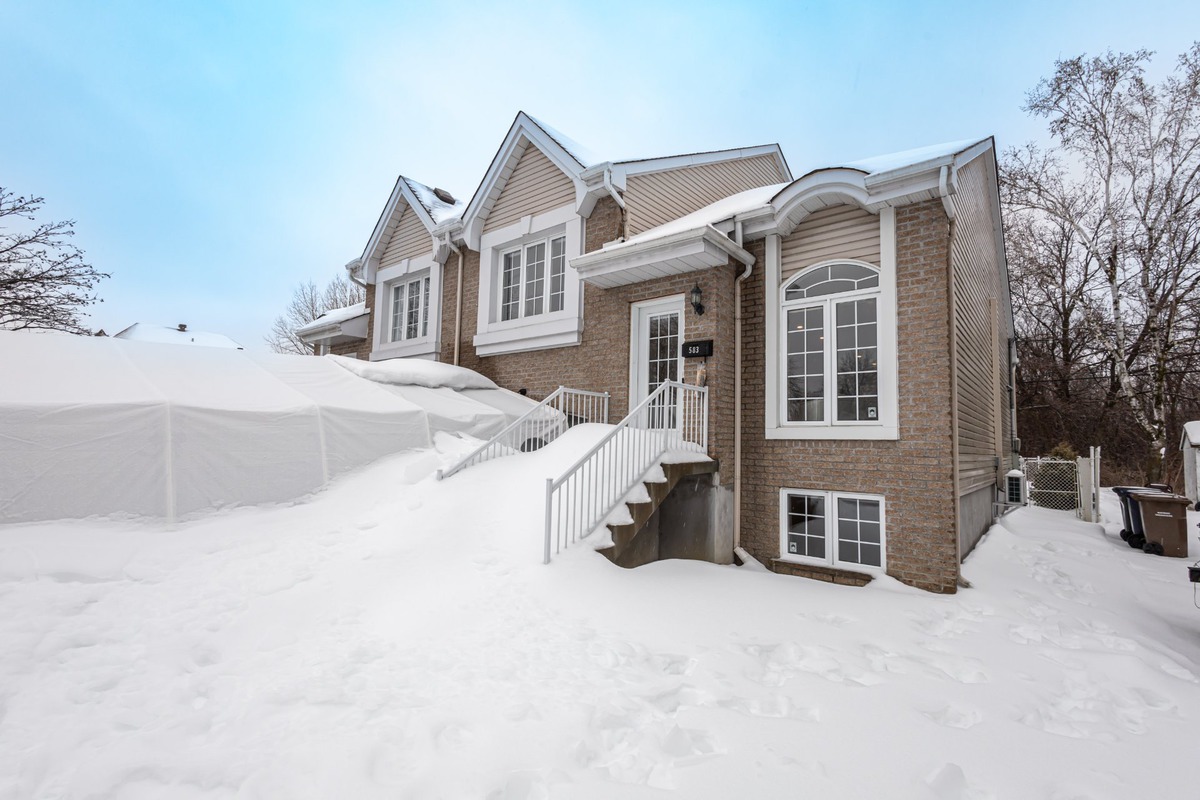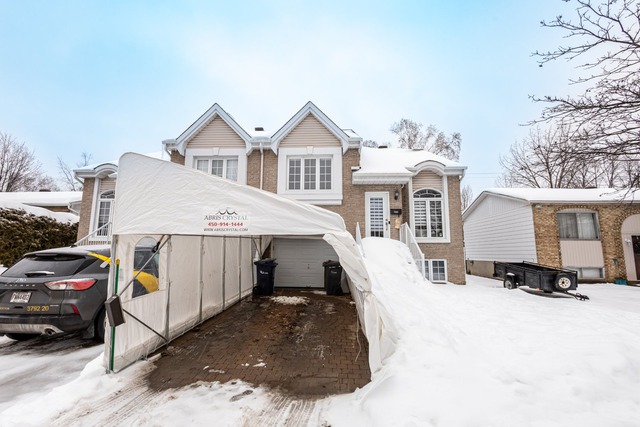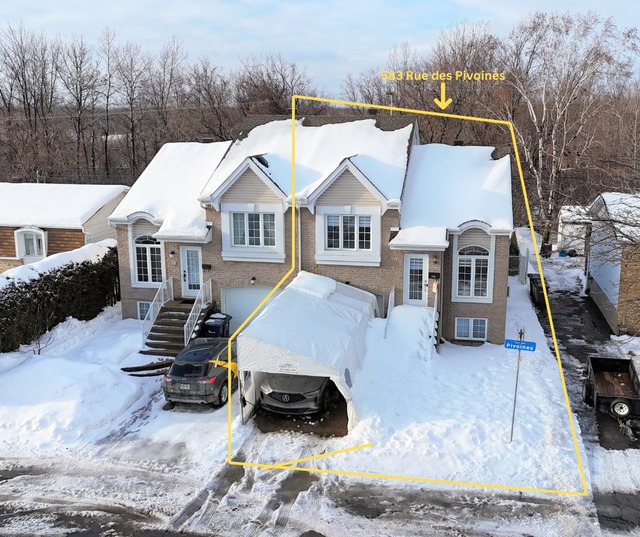
$799,900 4 beds 2 baths 6000 sq. ft.
864 Rue Pierre
Laval (Sainte-Dorothée)
|
For sale / Split-level SOLD 583 Rue des Pivoines Laval (Sainte-Dorothée) 4 bedrooms. 1 + 1 Bathroom/Powder room. 131.83 sq. m. |
Contact real estate broker 
Immobilier Fawzi Yazigy inc.
Real Estate Broker
514-661-1040 |
Laval (Sainte-Dorothée)
Modern semi-detached house for sale! This property features 4 bedrooms, a garage, no rear neighbours, renovated kitchen, big backyard. Located in Sainte-Dorothée, near all amenities, Highway 13 and Boulevard St-Martin, grocery stores and more.
Modern semi-detached house for sale!
This property features 4 bedrooms, a garage, no rear neighbours, renovated kitchen, big backyard.
Located in Sainte-Dorothée, near all amenities, Highway 13 and Boulevard St-Martin, grocery stores and more.
Well maintained house with lots of high end quality renovations
List of renovations:
New hardwood floors 4 1/2" wide throughout
New ceramic entrance
LED spotlights
Carpets on the stairs were replaced
The bathroom and the powder room were completely redone
All the heating system and the thermostats and the light switches were changed with the option to control it with a distance using your phone or computer
The front door lock and the garage door opener are also controlled at a distance from your phone using an application.
Electric silent garage door opener
The garage flooring was redone with high end glossy epoxy
All the walls of the garage are protected with special aluminium panels
Complete new paint job
Paving driveway
built in garage
On the main floor
Renovated kitchen with wood cabinets and granite countertops
Ceramic backsplash
Lots of storage space
Big pantry in the kitchen
Good size counter for daily use
There are 3 bedrooms above ground and another bedroom in the basement.
Square pavement in the backyard
No neighbours in the back
Lots of daylight during the day.
The seller is open to selling the property as is with all the furniture and appliances included.
Definitely worth a look!
Included: Kitchen hood, wall-mounted heat pump, remotely controlled thermostat heating, remotely controlled garage door opener, electric garage door opener, dishwasher
Excluded: Dining room chandelier, master bedroom chandelier, kids room chandelier
| Lot surface | 253.5 MC (2729 sqft) |
| Lot dim. | 27.43x9.24 M |
| Livable surface | 131.83 MC (1419 sqft) |
| Building dim. | 11x7.69 M |
| Driveway | Plain paving stone |
| Landscaping | Patio |
| Cupboard | Other, Wood |
| Heating system | Air circulation, Space heating baseboards, Electric baseboard units |
| Water supply | Municipality |
| Heating energy | Electricity |
| Equipment available | Central vacuum cleaner system installation, Wall-mounted air conditioning, Ventilation system, Electric garage door, Wall-mounted heat pump |
| Windows | PVC |
| Foundation | Poured concrete |
| Garage | Heated, Fitted, Single width |
| Distinctive features | No neighbours in the back |
| Proximity | Highway, Cegep, Daycare centre, Hospital, Park - green area, Bicycle path, Elementary school, High school, Public transport |
| Siding | Aluminum, Brick |
| Bathroom / Washroom | Seperate shower |
| Basement | 6 feet and over, Finished basement |
| Parking (total) | Outdoor, Garage (1 place) |
| Sewage system | Municipal sewer |
| Landscaping | Fenced |
| Window type | Crank handle |
| Roofing | Asphalt shingles |
| Topography | Flat |
| Zoning | Residential |
| Room | Dimension | Siding | Level |
|---|---|---|---|
| Hallway | 4.6x4.6 P | Ceramic tiles | 2 |
| Living room | 12.6x16 P | Wood | 2 |
| Dining room | 12.6x7.11 P | Wood | 2 |
| Kitchen | 12.8x10.5 P | Ceramic tiles | 2 |
| Master bedroom | 17.1x10.9 P | Wood | 3 |
| Bedroom | 10.11x10.5 P | Wood | 3 |
| Bathroom | 4x10 P | Ceramic tiles | 3 |
| Bedroom | 10.8x9.11 P | Wood | RC |
| Washroom | 4x8 P | Ceramic tiles | RC |
| Bedroom | 13.7x11.4 P | Floating floor | 0 |
| Family room | 20x11.5 P | Floating floor | 0 |
| Municipal Taxes | $2,976.00 |
| School taxes | $325.00 |
4 beds 2 baths 6000 sq. ft.
Laval (Sainte-Dorothée)
864 Rue Pierre


