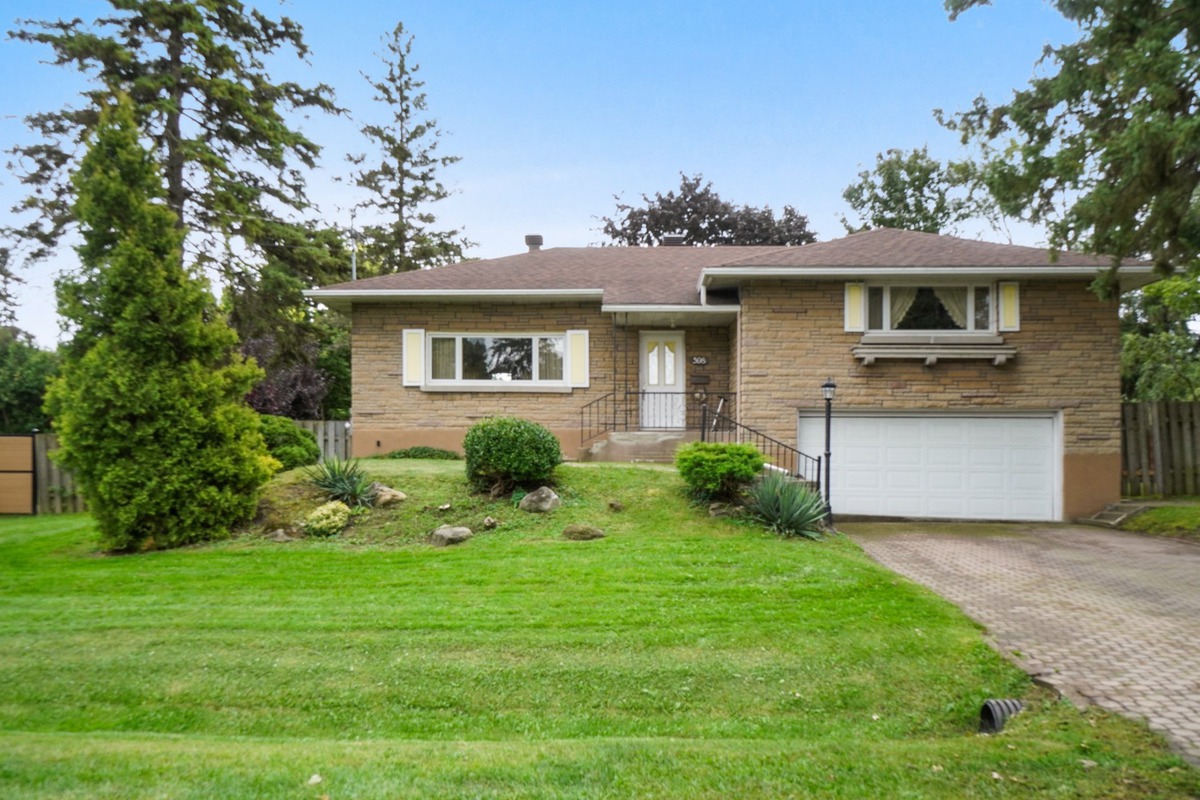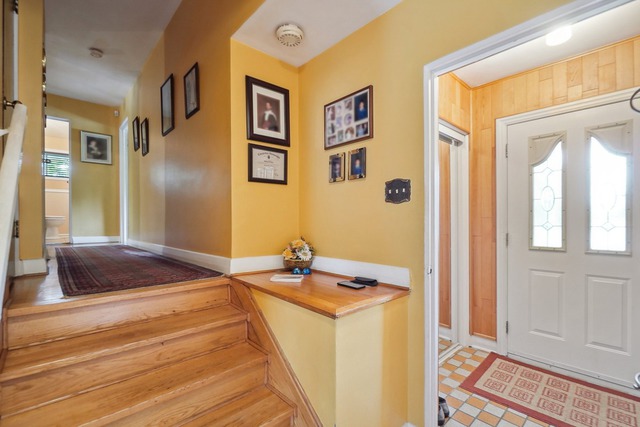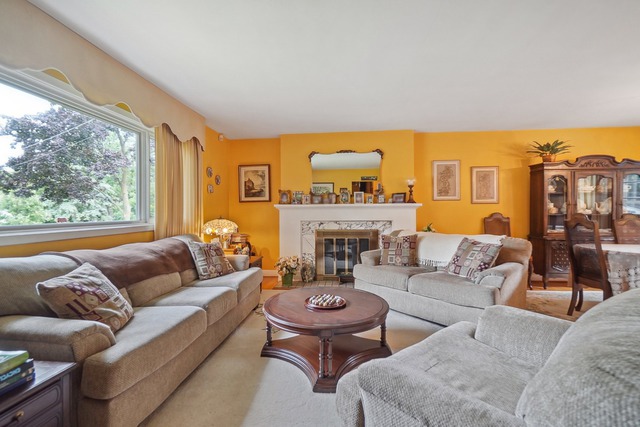|
For sale / Split-level $969,000 598 Chester Road Beaconsfield (Montréal) 4 bedrooms. 2 + 1 Bathrooms/Powder room. 11600 sq. ft.. |
Contact real estate broker 
Carmen Desforges
Real Estate Broker
514-969-9124 |
Description of the property For sale
Beautiful cozy home located in desired quiet sector.Great for entertaining and raising a family.
Welcome to 598 Chester Road. Cosy home bright and spacious southern exposure with lots of renovations through the years. Great for raising a family.
Closed vestibule with ceramic tile and mirror doors.
Large open living room and dining room with wood fireplace.
Eat in kitchen with ceramic tile and melamine cupboards.
Doors in dining room and in kitchen to access the backyard.
Spacious master bedroom with an ensuite renovated powder room and good size walk in closet.
Attic space can be converted to a playroom or a bedroom.
Renovated laundry room with ceramic tile, sink and bathroom on the lower level, access to the garage.
Finished basement in pine with wood fireplace, bar, bookshelves, family room.
Large private landscaped and fenced yard with in ground heated swimming pool, uni stone patio, mature trees great for entertaining.
Front entryway redone.
Double garage with remote for garage.
Uni stone 4 car driveway.
New electric furnace, central air conditioning and heat pump.
Hard wood floors though the house.
Included: Light fixtures, all window coverings, alarm system, remote for garage.
-
Lot surface 11600 PC Lot dim. 100x116 P Building dim. 50x34 P Building dim. Irregular -
Driveway Double width or more, Plain paving stone Rental appliances Alarm system Cupboard Melamine Heating system Air circulation Water supply Municipality Heating energy Electricity Equipment available Central air conditioning, Electric garage door, Alarm system, Central heat pump Windows PVC Foundation Poured concrete Hearth stove Wood fireplace Garage Attached, Double width or more, Fitted Pool Heated, Inground Proximity Highway, Cegep, Daycare centre, Golf, Hospital, Park - green area, Bicycle path, Elementary school, High school, Cross-country skiing, Public transport Siding Brick, Stone Bathroom / Washroom Adjoining to the master bedroom Basement 6 feet and over, Finished basement Parking (total) Outdoor, Garage (4 places) Sewage system Municipal sewer Landscaping Fenced, Landscape Window type Sliding, Hung Roofing Asphalt shingles Topography Flat Zoning Residential -
Room Dimension Siding Level Hallway 5.6x4.4 P Ceramic tiles RC Living room 16.7x13.8 P Wood RC Dining room 11.4x11.7 P Wood RC Kitchen 14.5x10.8 P Ceramic tiles RC Master bedroom 14.2x16.0 P Wood 2 Washroom 6.0x5.1 P Ceramic tiles 2 Bedroom 10.10x11.0 P Wood 2 Bedroom 10.10x11.0 P Wood 2 Bathroom 6.8x6.10 P Ceramic tiles 2 Other 14.3x11.0 P Carpet 3 Bedroom 10.0x10.0 P Carpet RJ Laundry room 11.6x6.9 P Ceramic tiles RJ Bathroom 9.10x3.0 P Ceramic tiles RJ Family room 21.0x25.8 P Carpet 0 -
Water taxes $227.00 Municipal Taxes $5,207.00 School taxes $529.00
Advertising









