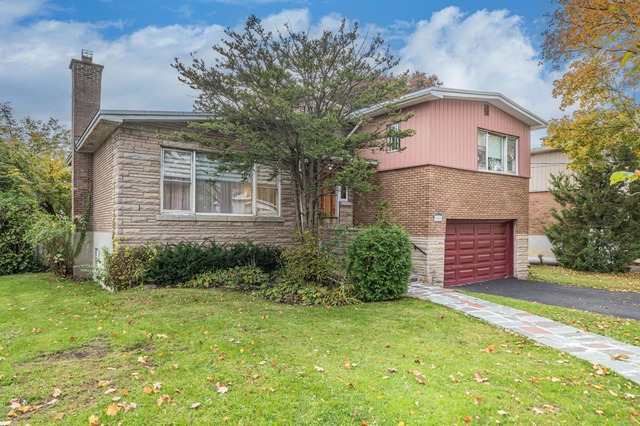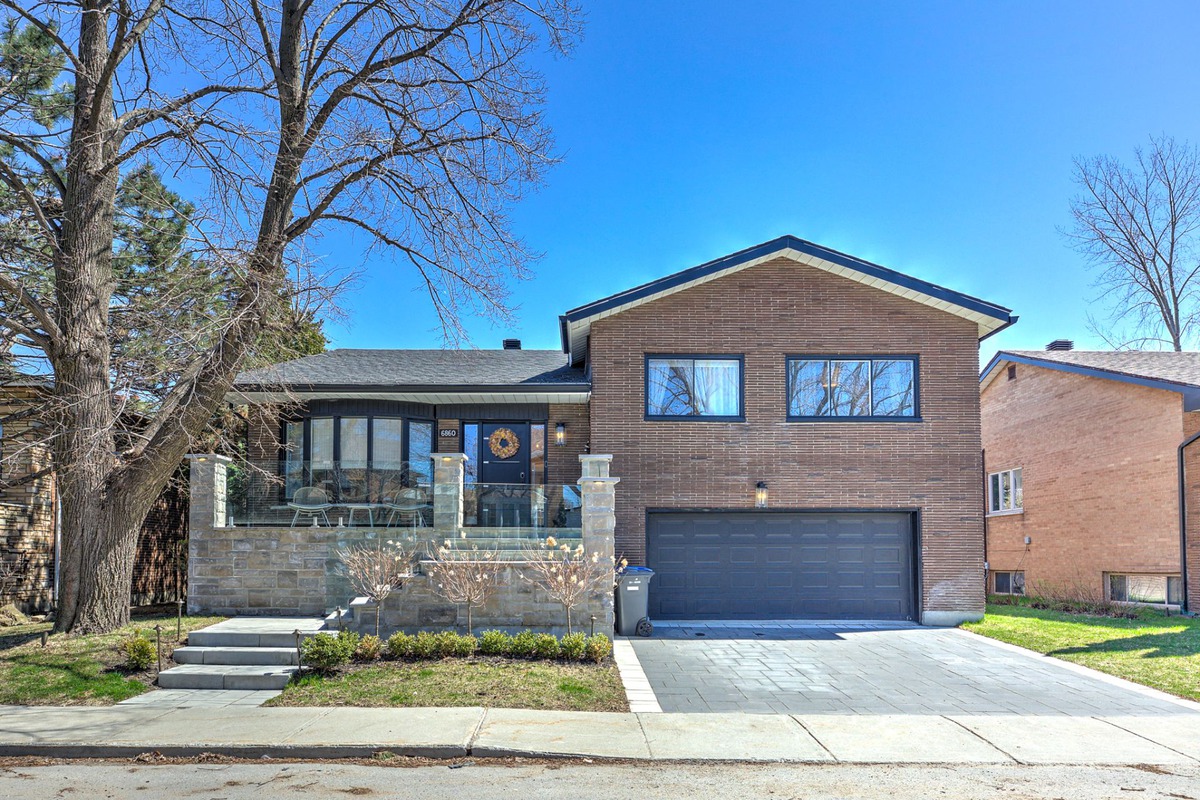
$899,000 4 beds 3 baths 664.2 sq. m
5600 Av. Borden
Côte-Saint-Luc (Montréal)
|
For sale / Split-level SOLD 6860 Ch. Emerson Côte-Saint-Luc (Montréal) 4 bedrooms. 3 + 1 Bathrooms/Powder room. 251.2 sq. m. |
Contact real estate broker 
Jessica Choueke
Residential real estate broker
514-483-5800 |
Côte-Saint-Luc (Montréal)
Detached split in prime location. Fully renovated (inside and outside). 3+1 bed, 3+1 baths, open concept living spaces. Modern kitchen. Family room at backyard level. Renovated bathrooms. Wood flooring. New outdoor front porch, lighting, stairs, unison driveway and glass railings. Fully professionally landscaped backyard and new patio. SEE ANNEXE G for complete list of improvements.
TURN KEY - Detached Split Level Home in prime CSL.
MAIN FLOOR
Built in closet in vestibule
Open concept living spaces
Modern kitchen, quartz countertops
Large dining room with new glass wall
Wainscoting in living room/dining room
Painted stairs, new runners installed
SECOND FLOOR
Large master with built in closet system
Modern ensuite bathroom with rain shower
Two additional bedrooms
Bathroom with tub and new tiling on walls
DEN LEVEL
Sun filled family room
Bioethanol Fireplace
Garden level with patio doors and backyard access
New split wall mounted heat pump
BASEMENT
Large playroom
Bedroom
Full bathroom with shower
Laundry (new washer and dryer 2023)
Cold storage room
Large Closets
New split wall mounted heat pump
EXTERIOR
New front door, Smart doorbell and keypad
Front steps and porch and glass railings installed
Pave Uni Driveway
New roof (2021)
French drains
New gutters
New furnace (heat pump & A/C)
Full backyard landscaping, new back patio, lighting, rock garden, new grass
Double Garage with tiled floor
Included: Window Dressings, Master bedroom beige closet system, Smart Home (Nest) Thermostat, Doorbell Camera, Smoke Detectors, Fridge, Stove, Dishwasher, Garage Metal Storage Racks, Hot water tank (owned) Backyard Playground
Excluded: All chandeliers, Small kitchen appliances (Microwave Toaster) Wall Mounted TVs, All Curtain Fabrics, Washer/Dryer, Wall Art and Mirrors (Basement Bathroom Circle, and Guest Bathroom Arch Mirrors will all be replaced) All Furniture and Decor (indoor/outdoor)
| Lot surface | 529.5 MC (5700 sqft) |
| Livable surface | 251.2 MC (2704 sqft) |
| Building dim. | 13.33x13.54 M |
| Driveway | Double width or more |
| Heating system | Air circulation, Electric baseboard units |
| Water supply | Municipality |
| Heating energy | Electricity |
| Equipment available | Central air conditioning |
| Garage | Double width or more |
| Proximity | Hospital, Park - green area, Elementary school, High school |
| Bathroom / Washroom | Adjoining to the master bedroom |
| Parking (total) | Outdoor, Garage (2 places) |
| Sewage system | Municipal sewer |
| Roofing | Asphalt shingles, Elastomer membrane |
| Zoning | Residential |
| Room | Dimension | Siding | Level |
|---|---|---|---|
| Kitchen | 10.7x23.3 P | Ceramic tiles | RC |
| Living room | 18.4x11.1 P | Wood | RC |
| Dining room | 10.5x16.1 P | Wood | RC |
| Washroom | 4.7x5.1 P | Ceramic tiles | RC |
| Other | 5.2x7.1 P | Ceramic tiles | RC |
| Master bedroom | 20.2x13.5 P | Wood | 2 |
| Bathroom | 8.6x12.1 P | Ceramic tiles | 2 |
| Bedroom | 9.2x11.1 P | Wood | 2 |
| Bedroom | 12.5x9.1 P | Wood | 2 |
| Bathroom | 8.6x7.2 P | Ceramic tiles | 2 |
| Den | 19x15.5 P | Parquet | 0 |
| Playroom | 15.8x24.9 P | Parquet | AU |
| Bedroom | 16x11.1 P | Parquet | AU |
| Bathroom | 4.1x8.6 P | Ceramic tiles | AU |
| Energy cost | $4,360.00 |
| Municipal Taxes | $11,022.00 |
| School taxes | $1,150.00 |

