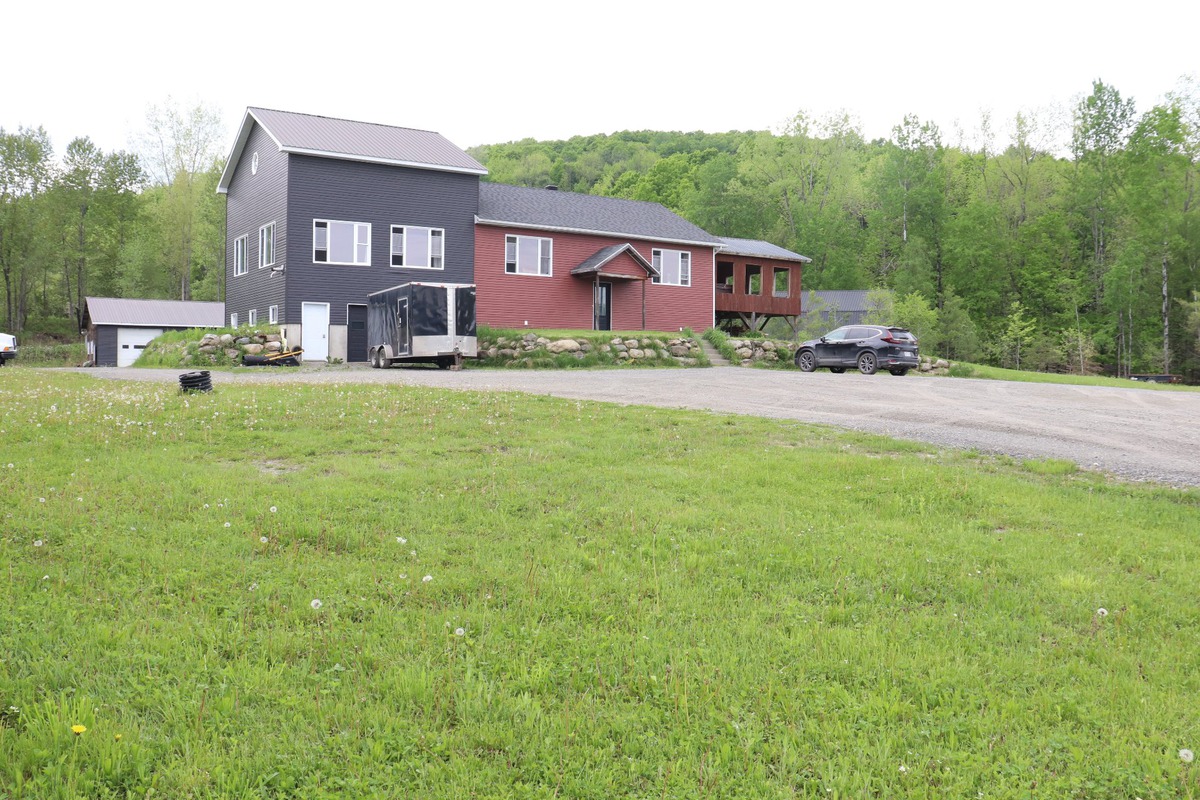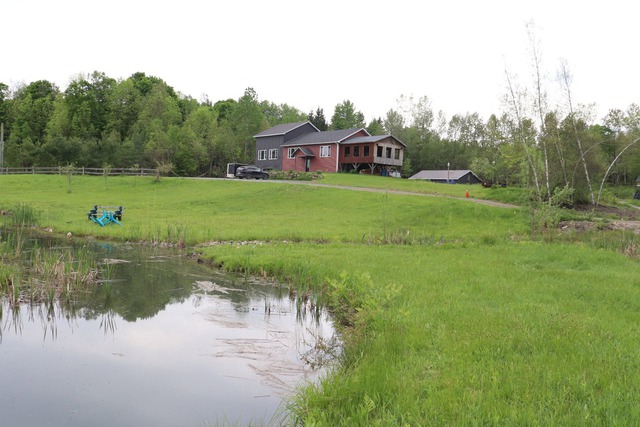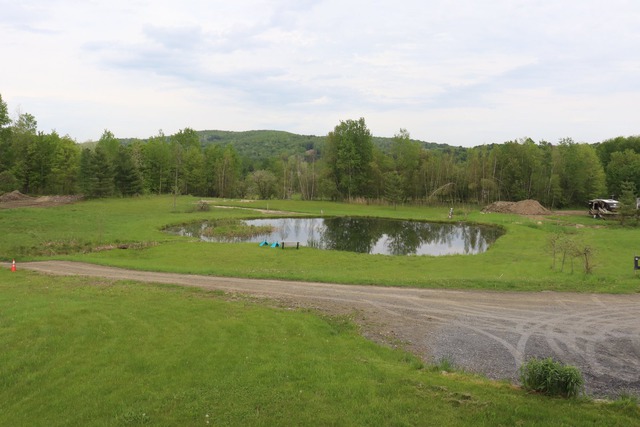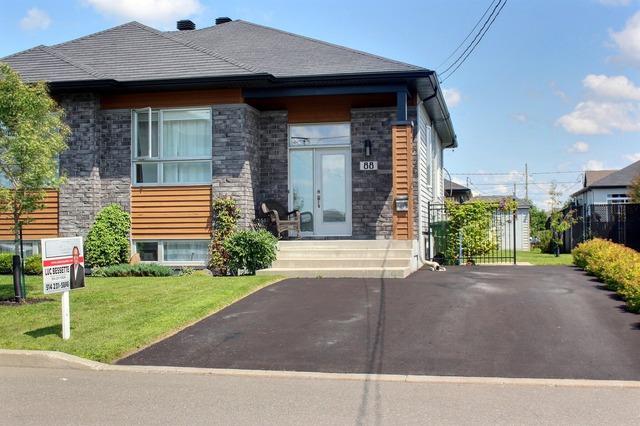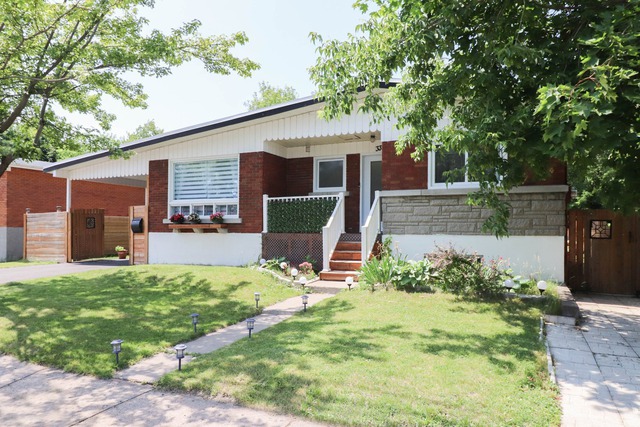|
For sale / Split-level $399,000 7 Rue Florence Stanstead - Canton (Estrie) 5 bedrooms. 1 + 1 Bathroom/Powder room. 6000 sq. m. |
Contact real estate broker 
Gaetan Beaulieu
Real Estate Broker
819-574-3875 |
Description of the property For sale
**Text only available in french.**
Situé à FITCH BAY (Canton Stanstead)Grande maison sur terrain de +1.48 acre.Possédant 5 chambres à coucher ainsi qu'un bureau, plafond cathédral, 2 garages, elle offre une belle luminosité. Située dans un cul-de-sac à 15 min.de Magog, elle sera vous apaisez avec sa tranquillité.Idéale pour accueillir une grande famille. À voir absolument!
Excluded: le lift commercial dans le garage sera retiré.
Sale without legal warranty of quality, at the buyer's risk and peril
-
Lot surface 6000 MC (64584 sqft) Building dim. 19.66x9.27 M Building dim. Irregular -
Driveway Not Paved Cupboard Melamine, Thermoplastic Heating system Electric baseboard units Water supply Artesian well Heating energy Electricity Windows PVC Foundation Poured concrete Hearth stove Granule stove Garage Attached, Detached Distinctive features No neighbours in the back, Cul-de-sac Proximity Park - green area Siding Vinyl Bathroom / Washroom Other Basement Finished basement Parking (total) Outdoor, Garage (8 places) Sewage system Purification field, Septic tank Landscaping Landscape Window type Sliding, Hung Roofing Asphalt shingles Topography Flat View Panoramic Zoning Residential -
Room Dimension Siding Level Hallway 9.8x6.11 P Ceramic tiles RC Living room 15.6x18.8 P Other RC Kitchen 15.6x11.7 P Other RC Dining room 15.6x6.11 P Other RC Family room 23.4x16.6 P Other RC Master bedroom 22.11x11.11 P Floating floor RC Washroom 3.11x6 P Ceramic tiles RC Home office 19.1x9.7 P Other RC Bathroom 9.8x9.4 P Ceramic tiles RC Hallway 9.6x9.5 P Floating floor RC Home office 23.2x11.7 P Floating floor 2 Family room 17.11x23.6 P Floating floor 0 Bedroom 14.11x12.8 P Floating floor 0 Bedroom 12.6x9.8 P Floating floor 0 Bedroom 9.5x12.5 P Floating floor 0 Bedroom 12.8x9.5 P Floating floor 0 Other 5.4x3.6 P Concrete 0 -
Municipal Taxes $1,329.00 School taxes $222.00
Advertising

