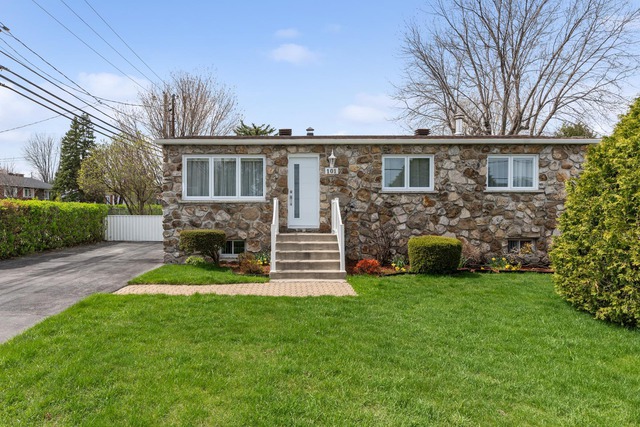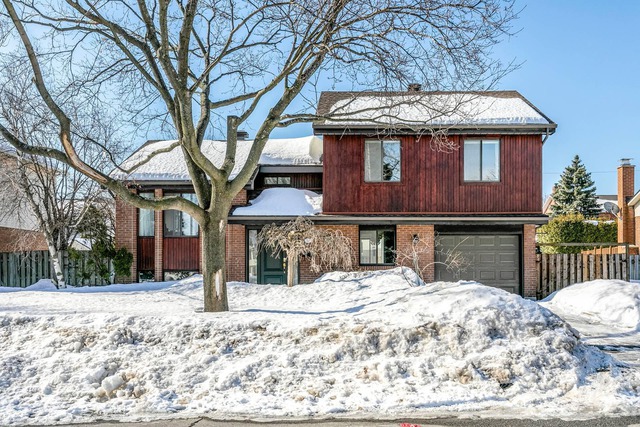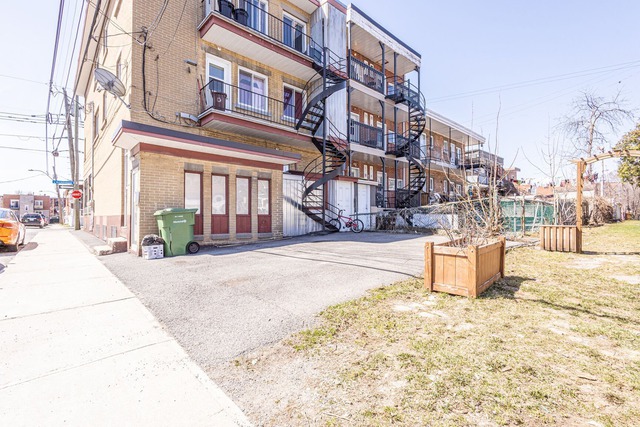|
For sale / Split-level SOLD 7352Z Ch. Canora Montréal (Côte-des-Neiges/Notre-Dame-de-Grâce) 4 bedrooms. 2 + 1 Bathrooms/Powder room. 2412 sq. ft.. |
Contact one of our brokers 
Samuel Sanchez Valero inc.
Certified Real Estate Broker License AEO
514-272-1010 
Olivier Germain inc.
Residential real estate broker
514-272-1010 |

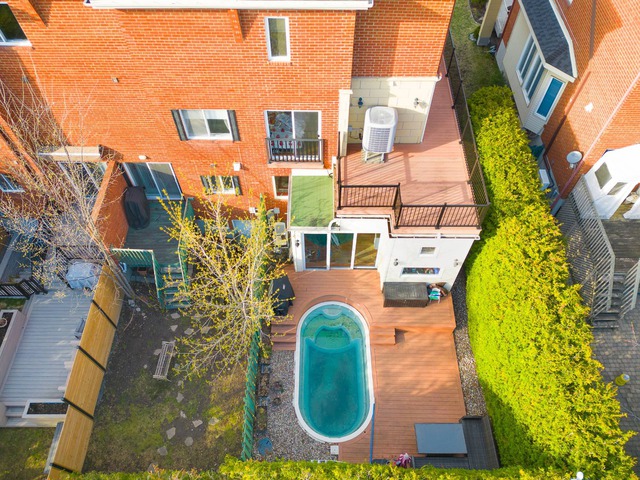
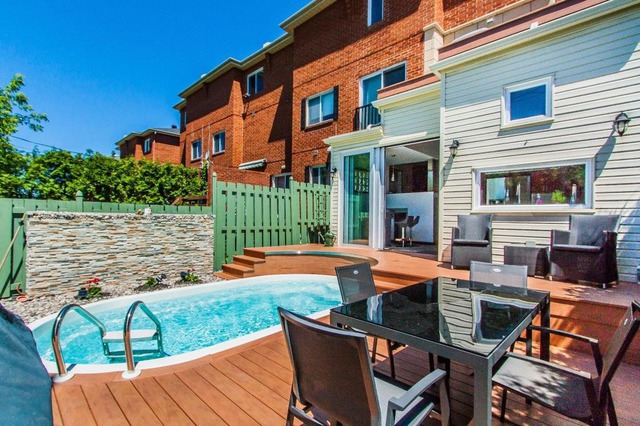
Split-level - 7352Z Ch. Canora
Montréal (Côte-des-Neiges/Notre-Dame-de-Grâce)
For sale / Split-level
SOLD
Description of the property For sale
**Text only available in french.**
Maison de ville clefs en mains de 3 chambres + bureau (voir 4 chambres). **Hyper Lumineux (Fenestré 3 côtés avec exposition Sud-Ouest) **Jardin intime **Garage double **Piscine **A 2 minutes de marche de la station Canora **A 7 minutes en REM du centre ville à partir de cet été **A 15 minutes en REM de l'aéroport **École St-Clément à distance de marche **Un investissement immobilier sans tracas dans un environnement calme et stratégiquement positionné **Valeur marchande vouée à augmenter une fois la station Canora ouverte fin 2024 ou début 2025. - SUPERFICIE - EMPLACEMENT - LUMINOSITÉ - PROXIMITÉ - Venez poser vos bagages avant l'été!!!
Included: Réfrigérateur LG stainless, four et plaque à induction Electrolux Stainless, lave-vaisselle Bosch stainless, hotte- micro-ondes Electrolux. Mini-réfrigérateur, lav.-séch, luminaires, stores. Filtreur, acc. & chauffe-eau élect. de la piscine, aspirateur central, syst. d'alarme et console d'éclairage.
Excluded: Luminaire de la SAM
-
Lot dim. 23x92 P Livable surface 2412 PC Building dim. 23x49 P Building dim. Irregular -
Driveway Asphalt Heating system Air circulation, Radiant Water supply Municipality Heating energy Electricity Equipment available Central vacuum cleaner system installation Available services Fire detector Equipment available Ventilation system Garage Heated, Fitted Pool Heated, Inground Proximity Cegep, Daycare centre, Hospital, Park - green area, Bicycle path, Elementary school, Réseau Express Métropolitain (REM), High school, Public transport, University Siding Brick Bathroom / Washroom Adjoining to the master bedroom, Whirlpool bath-tub, Seperate shower Parking (total) Outdoor, Garage (1 place) Sewage system Municipal sewer Roofing Asphalt shingles, Elastomer membrane Zoning Residential -
Room Dimension Siding Level Hallway 9.8x5.7 P Ceramic tiles RC Living room 12.1x14.10 P Ceramic tiles RC Dining room 13.3x21.6 P Ceramic tiles RC Den 21.6x13 P Ceramic tiles RC Kitchen 17.7x10.9 P Ceramic tiles RC Bedroom 10.1x11.1 P Wood 2 Bedroom 10.2x11.8 P Wood 2 Family room 16x16.6 P Wood 2 Bathroom 10.6x5.3 P Ceramic tiles 2 Bedroom 13.2x7.3 P Wood 3 Master bedroom 14.3x11.2 P Wood 3 Walk-in closet 5x12.7 P Wood 3 Bathroom 7.8x16.3 P Ceramic tiles 3 Washroom 6.5x5.6 P Ceramic tiles 0 -
Energy cost $2,780.00 Municipal Taxes $7,993.00 School taxes $1,022.00
Advertising



