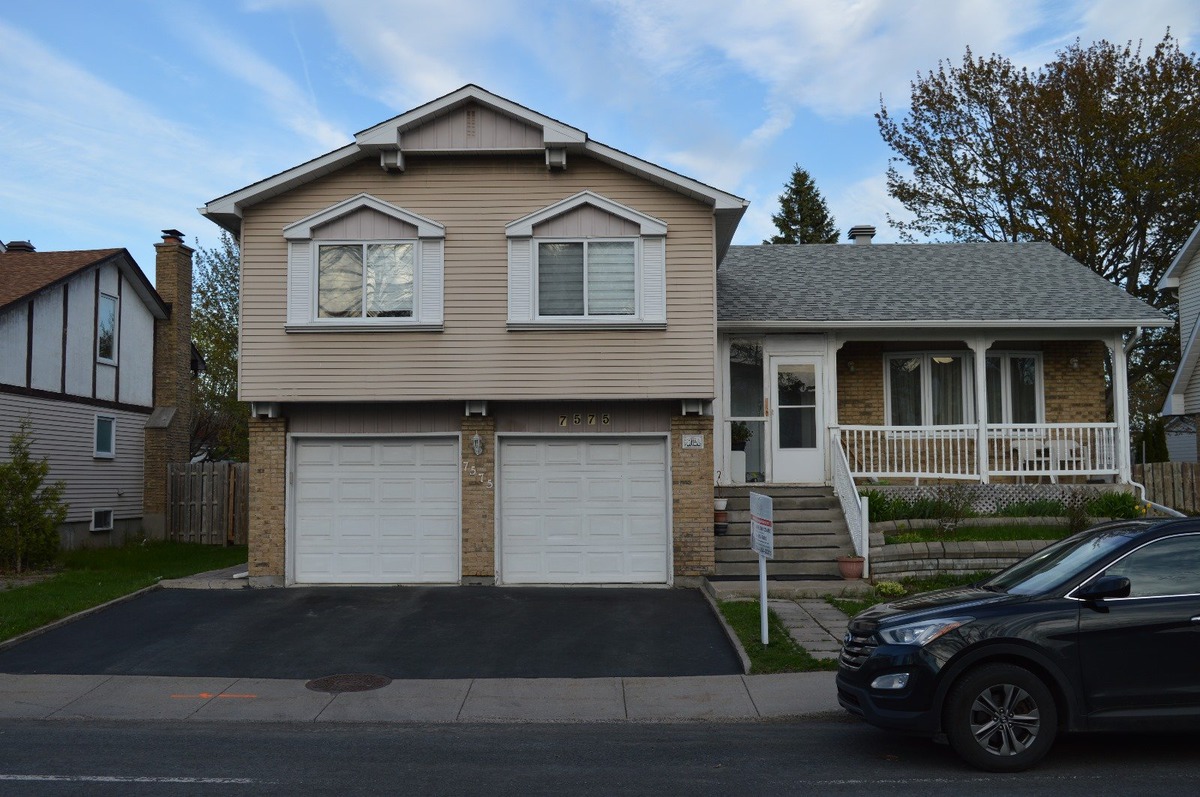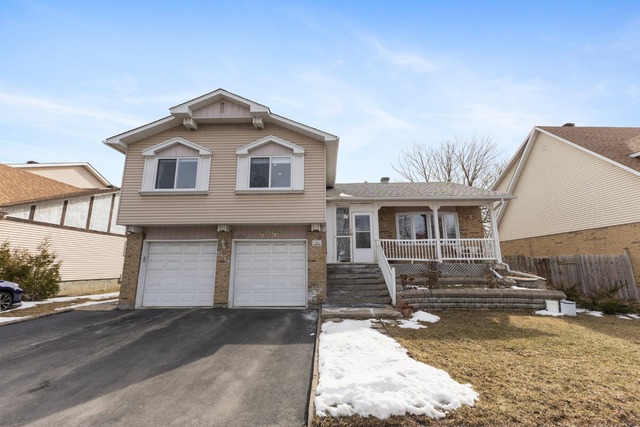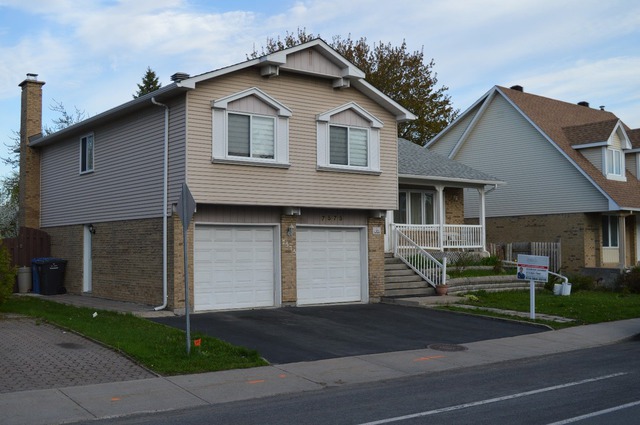|
For sale / Split-level $999,000 7575 Boul. Pelletier Brossard (Montérégie) 6 bedrooms. 3 Bathrooms. 655 sq. m. |
Contact real estate broker 
Khorush Azamee Courtier immobilier inc.
Residential and commercial real estate broker
514-865-7860 |
Description of the property For sale
Welcome to this stunning split-level home located in Sector P of Brossard, just a stone's throw away from Champlain Mall. This meticulously maintained property boasts six generously sized bedrooms, perfect for accommodating a large family or guests. The three fully renovated bathrooms add a touch of luxury and convenience, ensuring everyone's comfort.
Situated conveniently close to the REM station and Boulevard Taschereau, commuting and accessing amenities is a breeze. The proximity to high schools and primary schools makes it an ideal location for families with children.
With its spacious layout, modern renovations, and prime location, this home offers the perfect blend of comfort, style, and convenience.
Included: Stoves, Fridge in basement, washer-dryer, Dishwasher, light-fixtures and microwaves
Excluded: Personal Belongings
-
Lot surface 655 MC (7050 sqft) Lot dim. 18.68x36.64 M -
Driveway Asphalt Rental appliances Water heater Heating system Air circulation Water supply Municipality Heating energy Bi-energy, Electricity, Natural gas Equipment available Central air conditioning, Electric garage door, Central heat pump Windows PVC Foundation Poured concrete Garage Fitted Proximity Highway, Daycare centre, Park - green area, Bicycle path, Elementary school, Réseau Express Métropolitain (REM), High school, Public transport Siding Aluminum, Brick Bathroom / Washroom Adjoining to the master bedroom Basement 6 feet and over, Finished basement Parking (total) Outdoor, Garage (3 places) Sewage system Municipal sewer Landscaping Fenced, Landscape Window type Sliding, Crank handle Roofing Asphalt shingles Zoning Residential -
Room Dimension Siding Level Living room 14.7x14.4 P Floating floor RC Dining room 9.7x12.2 P Floating floor RC Kitchen 12.2x12 P Ceramic tiles RC Master bedroom 14.8x12.2 P Floating floor 2 Bathroom 6.3x6 P Ceramic tiles 2 Bedroom 13x9.1 P Floating floor 2 Bathroom 9.7x5.7 P Ceramic tiles 2 Bedroom 13.1x11.4 P Floating floor 2 Bedroom 9.7x11.4 P Floating floor 2 Family room 17.5x17.9 P Floating floor 0 Bathroom 8.5x6.3 P Ceramic tiles 0 Kitchen 10.1x8.1 P Ceramic tiles AU Bedroom 14.3x10.2 P Linoleum AU Bedroom 11.5x6.1 P Linoleum AU Storage 14.4x8.1 P Linoleum AU -
Municipal Taxes $2,922.00 School taxes $439.00
Advertising









