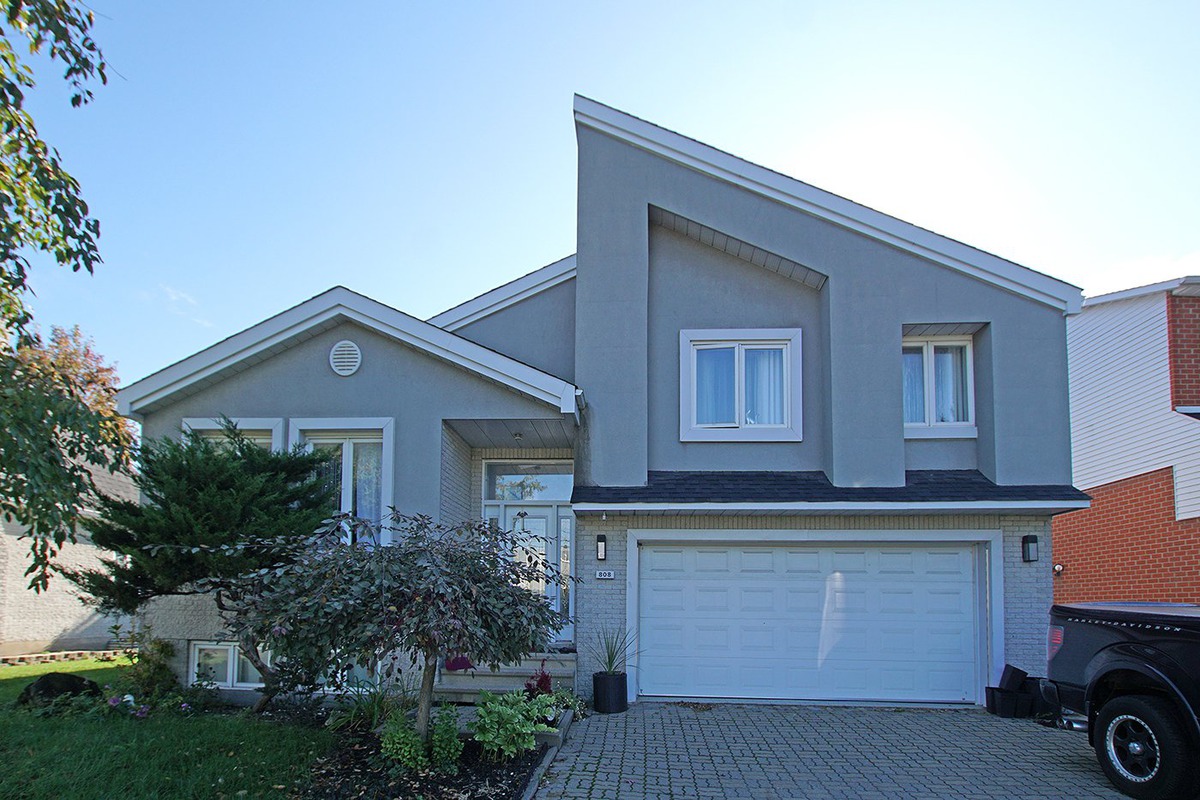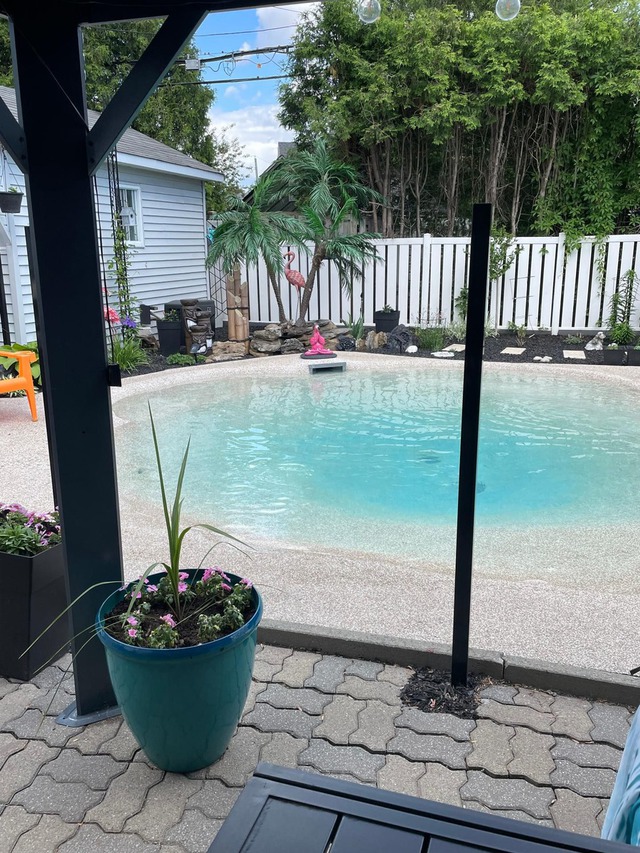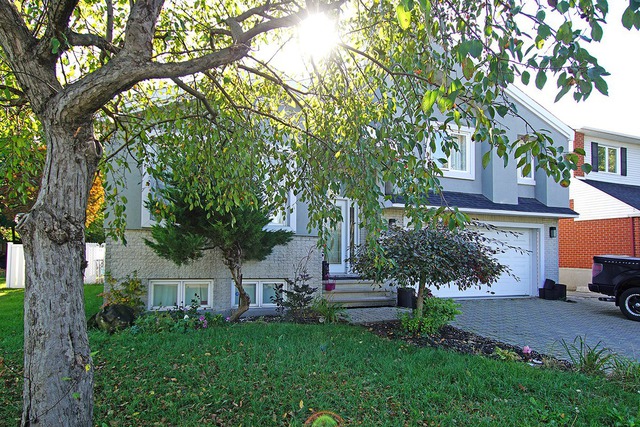|
For sale / Split-level $689,000 808 Boul. de L'Assomption Repentigny (Repentigny) (Lanaudière) 3 bedrooms. 1 + 1 Bathroom/Powder room. 5739 sq. ft.. |
Contact real estate broker 
Nino Piccini inc.
Residential and commercial real estate broker
514-237-4668 |
For sale / Split-level
$689,000
Description of the property For sale
**Text only available in french.**
Magnifique multi-palier,aire ouverte, toit cathédral, planchers de bois franc,céramique et flottants,spacieuse salle familiale au RDC avec foyer au bois et porte=patio triple(neuve), superbe salle de bain refaite avec grand bain et douche séparée,entrée pour 4 autos en pavé uni,grand garage double plancher céramique, sortie extérieure au s-sol, grande cour spectaculaire avec sa piscine creusée(clôturée en verre ,neuve) style plage,grande remise,beau paysagement, petit oasis privé
Included: Fixtures, lave-vaisselle, broyeur, ouvre-porte garage,acc., piscine creusée avec thermopompe,remise 14.7x12.7avec elc, projecteur cinéma avec écran,foyer électrique salon, four micro-onde avec hotte intégrée,armoire fixée au mur du salon, aspirateur central,systême alarme(non fonctionnel)(don)
Excluded: Lampe Tiffany du walk-in, stores,rideaux,pôles,lampe Tiffany COKE
-
Lot surface 5739 PC Lot dim. 54.6x107 P Lot dim. Irregular Building dim. 42x39 P Building dim. Irregular -
Driveway Double width or more, Plain paving stone Rental appliances Water heater Landscaping Patio Cupboard Other, Melamine Heating system Air circulation Water supply Municipality, With water meter Heating energy Wood, Electricity Equipment available Central vacuum cleaner system installation, Electric garage door, Alarm system, Central heat pump Windows Aluminum, PVC Foundation Poured concrete Hearth stove Wood fireplace Garage Heated, Double width or more, Fitted Pool Inground Proximity Highway, Cegep, Daycare centre, Golf, Hospital, Park - green area, Bicycle path, Elementary school, High school, Public transport Siding Aluminum, Other, Brick Bathroom / Washroom Seperate shower Basement 6 feet and over, Seperate entrance, Finished basement Parking (total) Outdoor, Garage (4 places) Sewage system Municipal sewer Landscaping Fenced, Landscape Window type Other, Sliding, Crank handle Roofing Asphalt shingles Topography Flat Zoning Residential -
Room Dimension Siding Level Hallway 8.4x7.2 P Ceramic tiles RC Living room 17.4x13.3 P Floating floor RC Dining room 16.3x10.2 P Floating floor RJ Kitchen 8.9x8.3 P Ceramic tiles RJ Dinette 11.4x8 P Ceramic tiles RJ Family room 23.3x14.2 P Wood RJ Master bedroom 17.5x16.1 P Wood 2 Bedroom 15.6x12.6 P Wood 2 Bathroom 14.8x8.2 P Ceramic tiles 2 Laundry room 3x5 P 2 Bedroom 12.10x12.4 P Floating floor 0 Playroom 24.6x15.9 P Floating floor 0 Washroom 6.4x5.2 P Ceramic tiles 0 Storage 4x6 P Concrete 0 -
Municipal Taxes $4,036.00 School taxes $368.00
Advertising









