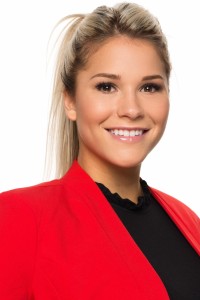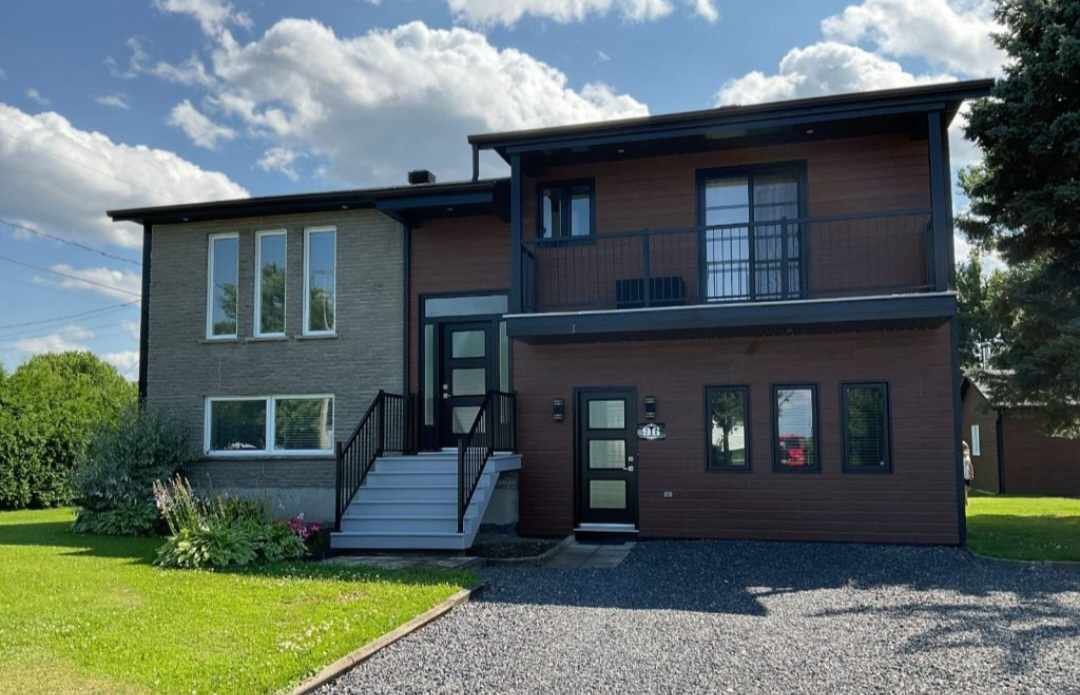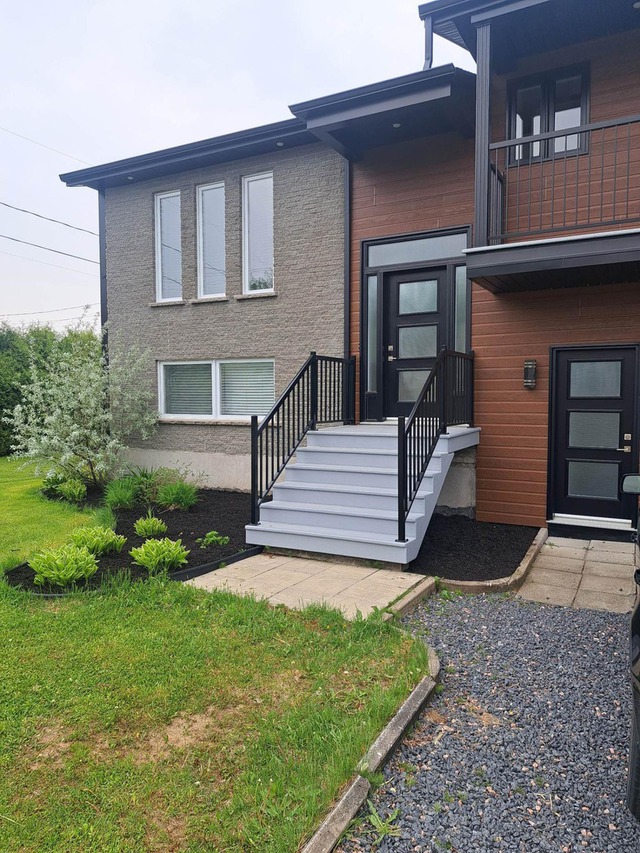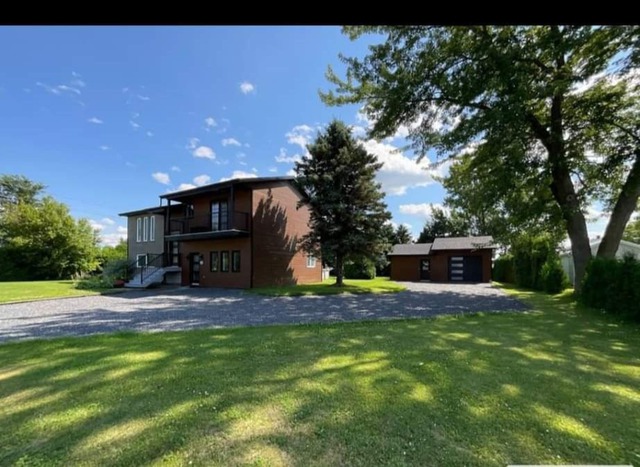|
For sale / Split-level SOLD 96 Rue St-Jean-Baptiste Hébertville-Station (Saguenay/Lac-Saint-Jean) 4 bedrooms. 2 Bathrooms. 1803.8 sq. m. |
Contact one of our brokers 
Laura Théberge
Residential real estate broker
418-319-9812 
Eloïse Blanchette
Residential real estate broker
418-929-5801 |



Split-level - 96 Rue St-Jean-Baptiste
Hébertville-Station (Saguenay/Lac-Saint-Jean)
For sale / Split-level
SOLD
Description of the property For sale
**Text only available in french.**
Cette charmante maison à palier multiple offre un espace accueillant avec des pièces spacieuses et chaleureuses. Le rez-de-jardin, donnant un accès facile au sous-sol, offre plusieurs possibilités. Beaucoup de rénovations ont été effectuées dans la propriété ce qui assure un intérieur moderne et bien entretenu. Les planchers de bois et de céramique ajoutent une touche d'élégance tout en gardant son côté chaleureux. La porte-patio et le balcon dans la chambre principale apportent une belle luminosité et vous permettront de profiter de la belle température dans le confort de votre chambre. Suite addenda...
Included: Luminaires, stores, plaque de cuisson, cuisinière encastrer, lit escamotable, air climatisé, piscine 21pieds et ses acc., thermopompe de la piscine, foyer électrique sous-sol, aspirateur centrale et ses acc., bois de chauffages restants, établie du garage,2 poêles à bois,
Excluded: pôles, rideaux, lave-vaisselle, foyer ext., effets personnels des propriétaires,
-
Lot surface 1803.8 MC (19416 sqft) Lot dim. 36.41x49.5 M Building dim. 8.45x12.9 M -
Driveway Not Paved Cupboard Melamine Heating system Other, Electric baseboard units Water supply Municipality Heating energy Wood, Electricity Equipment available Central vacuum cleaner system installation, Wall-mounted air conditioning Windows PVC Foundation Poured concrete Hearth stove Other, Wood burning stove Garage Detached Pool Heated, Above-ground Proximity Highway, Elementary school, Alpine skiing Siding Other, Brick Bathroom / Washroom Seperate shower Basement Seperate entrance, Finished basement Parking (total) Outdoor, Garage (10 places) Sewage system Municipal sewer Landscaping Land / Yard lined with hedges Window type Crank handle Roofing Asphalt shingles Topography Flat -
Room Dimension Siding Level Hallway 3.7x6.5 P Wood RC Living room 14.9x10.9 P Wood RC Dining room 10x13.7 P Wood RC Kitchen 9.8x12.3 P Ceramic tiles RC Bathroom 10x8.1 P Ceramic tiles RC Laundry room 12.6x5.7 P Wood RC Master bedroom 12.7x12.9 P Wood RC Bedroom 10.4x8.9 P Wood RC Family room 14.1x14.1 P Floating floor 0 Bedroom 12.11x11.1 P Floating floor 0 Bathroom 9.4x7.10 P Ceramic tiles 0 Hallway 3.10x12.9 P Ceramic tiles 0 Bedroom 11.6x11.11 P Floating floor 0 Storage 9.10x12.4 P Concrete 0 -
Energy cost $2,020.00 Municipal Taxes $3,172.00 School taxes $226.00






