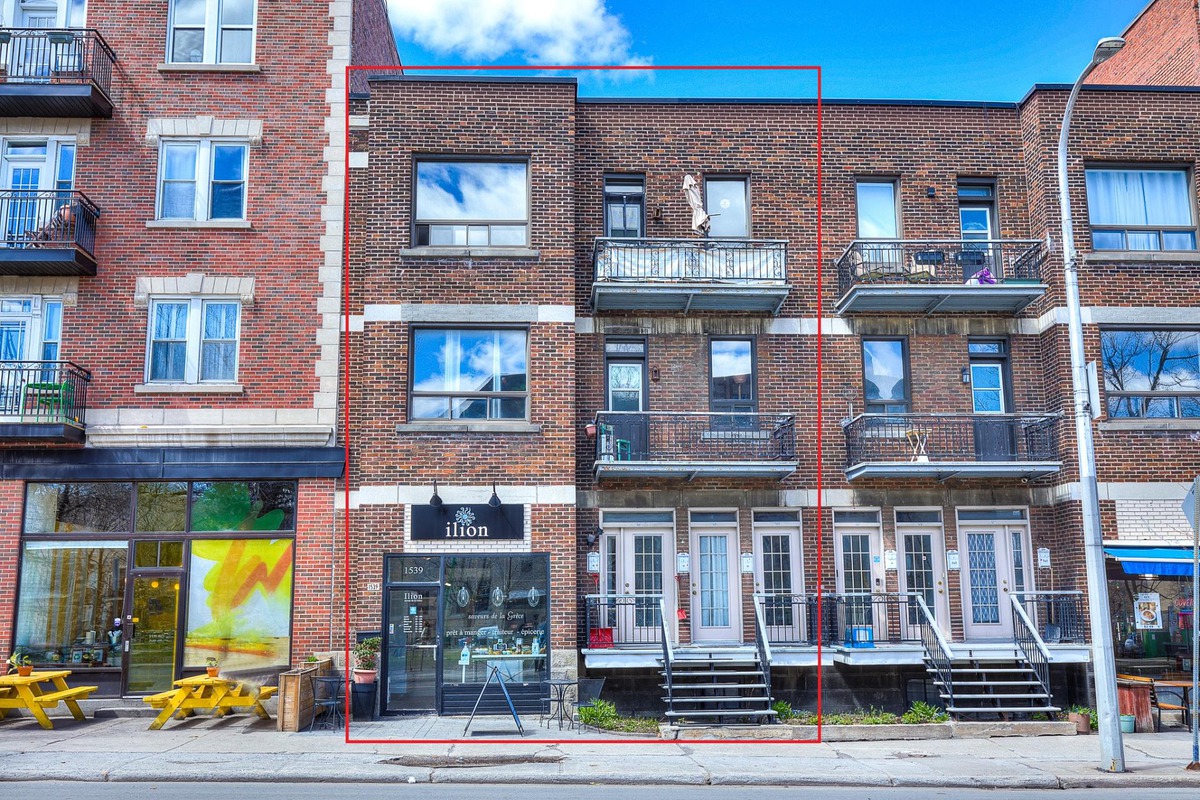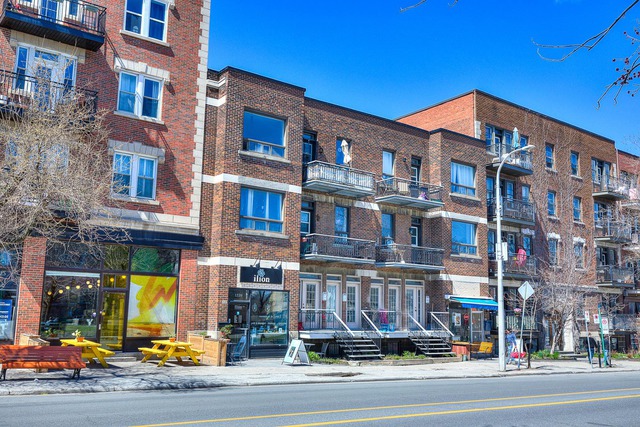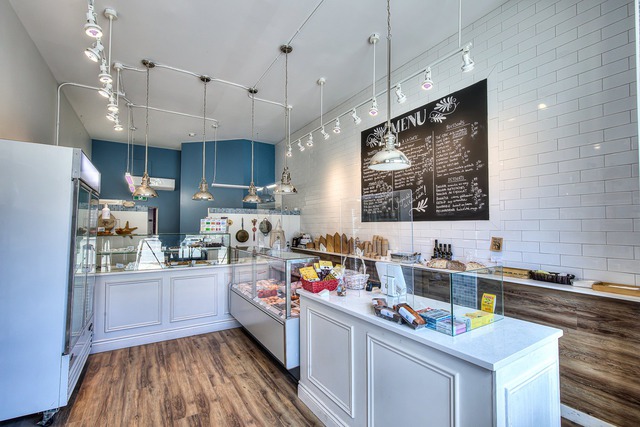|
For sale / Quadruplex $2,159,000 + GST/QST 1533 - 1539 Av. Van Horne Montréal (Outremont) 4 bedrooms. 1 Bathroom. 144.67 sq. m. |
Contact real estate broker 
Guy Genois
Real Estate Broker
514-945-3953 |
For sale / Quadruplex
$2,159,000 + GST/QST
Description of the property For sale
Location ! Location ! Location ! Semi-commercial building of 4 units including 1 commercial unit and 3 residential units. Units of approximately 1500 square feet per floor. The two top units have 4 bedrooms while the commercial unit (400 sq. ft.) and the downstairs unit (1000 sq. ft.) share the ground floor and basement. Building in the same family for almost 60 years. Great potential to increase revenues or to convert to condos in the nearby future. The building comes with two garages located at the rear of the building that are currently rented. Three(3) minute walk from Outremont Metro, Community Center, Stanislas, Univ.Mtl and Arena.
Zoning Grid/Possibility of additional floor and unit
-See zoning grid
-Possibility of adding another floor with additional unit under certain conditions. To check with Outremont borough.
GST and QST on the commercial portion
-Only the commercial part is subject to GST and QST (12% according to the City taxes)
-For any questions relating to the subjection of a real estate transaction to the GST and QST as well as the extent to which it may be subject to the GST/QST, the broker and his client should consult a tax professional and a notary.
-These taxes can be refunded under certain terms.
Included: As per leases
Sale without legal warranty of quality, at the buyer's risk and peril
-
Lot surface 239.3 MC (2576 sqft) Lot dim. 8.53x28.04 M Livable surface 144.67 MC (1557 sqft) Building dim. 8.53x19.66 M Building dim. Irregular -
Heating system Electric baseboard units Water supply Municipality Heating energy Electricity Windows Aluminum Garage Attached, Single width Proximity Daycare centre, Park - green area, Bicycle path, Elementary school, High school, Public transport, University Siding Brick Basement 6 feet and over, Partially finished Parking (total) Garage (2 places) Sewage system Municipal sewer Window type Sliding Roofing Asphalt and gravel Zoning Commercial, Residential -
Room Dimension Siding Level Home office 8.3x6.6 P Wood 3 Bedroom 12.4x7.8 P Wood 3 Living room 14.3x19.7 P Carpet 3 Master bedroom 14.7x13.7 P Wood 3 Bathroom 7.9x5.2 P Ceramic tiles 3 Dining room 12.4x17.9 P Wood 3 Kitchen 14.1x11.5 P Wood 3 Bedroom 9.10x9.2 P Wood 3 Bedroom 9.4x10.6 P Wood 3 -
Municipal Taxes $7,818.00 School taxes $736.00 -
Income $37,632.00
Advertising









