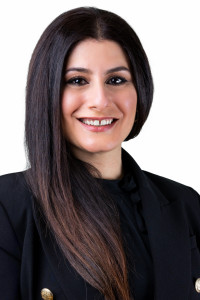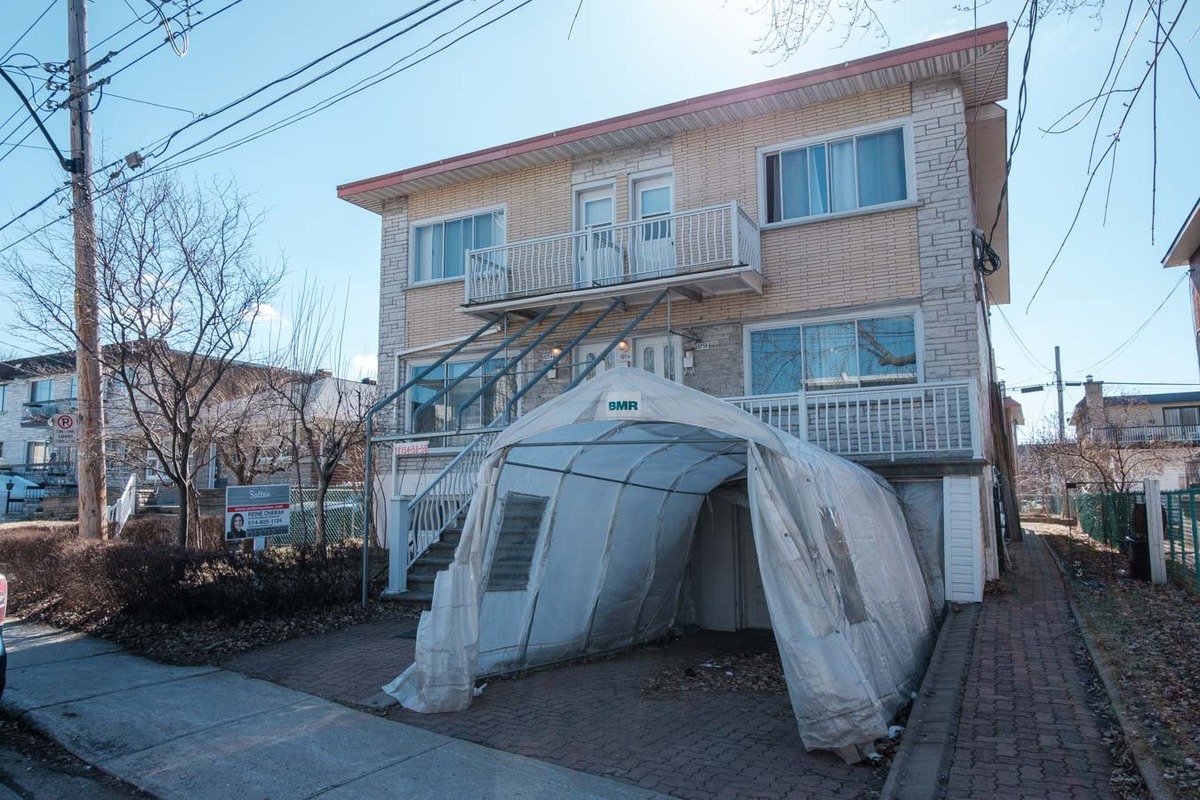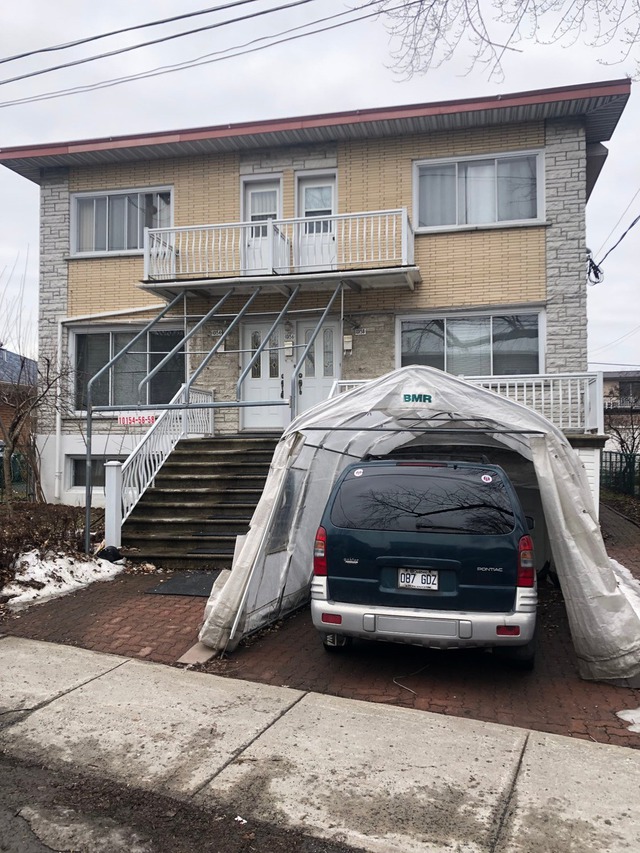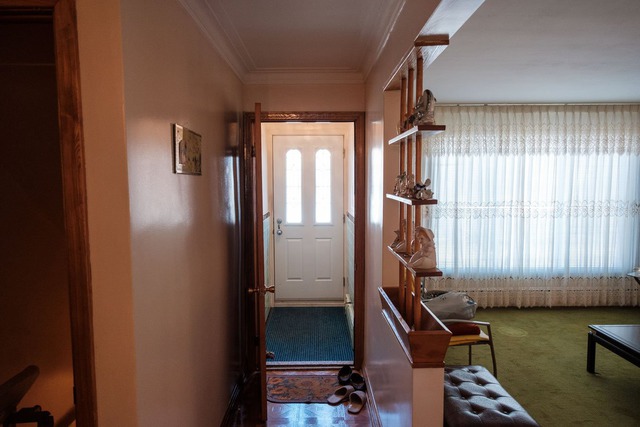|
For sale / Triplex $934,500 10154 - 10158 Av. Lausanne Montréal (Montréal-Nord) 4 bedrooms. 2 Bathrooms. 516.1 sq. m. |
Contact one of our brokers 
Angelo Vellone
Residential real estate broker
514-572-8338 
Reine Chawah
Residential real estate broker
514-825-1124 |
Description of the property For sale
**Text only available in french.**
Aux limites des quartiers d Ahuntsic et St-Michel, découvrez ce magnifique triplex aux saveurs de la méditerranée. Près des rues St-Michel, Fleury, Sauve. Accessibles en transport en commun et près de centaines de boutiques aux différentes saveurs du monde. Le logement principal comporte quatre (4) grandes chambres à coucher, deux (2) cuisines, deux (2) salles de bains, un (1) garage double et la Cantina.
Included: Deux (2) Tempo escaliers avant et Tempo garage
Excluded: Tous les effets personnels, style meuble, outils, electros etc.. et ce pour tous les logements.
Sale without legal warranty of quality, at the buyer's risk and peril
-
Lot surface 516.1 MC (5555 sqft) Lot dim. 15.56x34.65 M Lot dim. Irregular Building dim. 10.44x13.46 M Building dim. Irregular -
Driveway Asphalt, Plain paving stone Rental appliances Water heater Landscaping Patio Cupboard Wood Heating system Hot water, Electric baseboard units Water supply Municipality Heating energy Electricity Windows Aluminum Foundation Poured concrete Garage Fitted Proximity Other, Highway, Cegep, Daycare centre, Hospital, Park - green area, Bicycle path, Elementary school, Réseau Express Métropolitain (REM), High school, Public transport Siding Concrete, Brick, Stone Bathroom / Washroom Seperate shower Basement 6 feet and over, Finished basement Parking (total) Outdoor, Garage (1 place) Sewage system Municipal sewer Landscaping Fenced Window type Sliding Roofing Asphalt and gravel Topography Flat Zoning Recreational and tourism, Residential -
Room Dimension Siding Level Hallway 5.6x3.2 P Ceramic tiles RC Living room 16.3x12.5 P Carpet RC Other 27.9x6.6 P Ceramic tiles RC Master bedroom 12x15.8 P Wood RC Bedroom 11.3x12.5 P Carpet RC Bedroom 12.4x7.6 P Wood RC Bedroom 12.5x11.9 P Wood RC Kitchen 12.5x16.1 P Linoleum RC Bathroom 8.3x6.5 P Ceramic tiles RC Family room 15.8x14.8 P Ceramic tiles 0 Bathroom 12.2x4.8 P Ceramic tiles 0 Other 6.4x18.1 P Ceramic tiles 0 Kitchen 11.7x21.7 P Ceramic tiles 0 Laundry room 6.3x7.7 P Ceramic tiles 0 Cellar / Cold room 16.6x10.2 P Concrete 0 -
Municipal Taxes $6,105.00 School taxes $635.00 -
Income $50,520.00
Advertising









