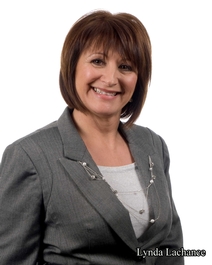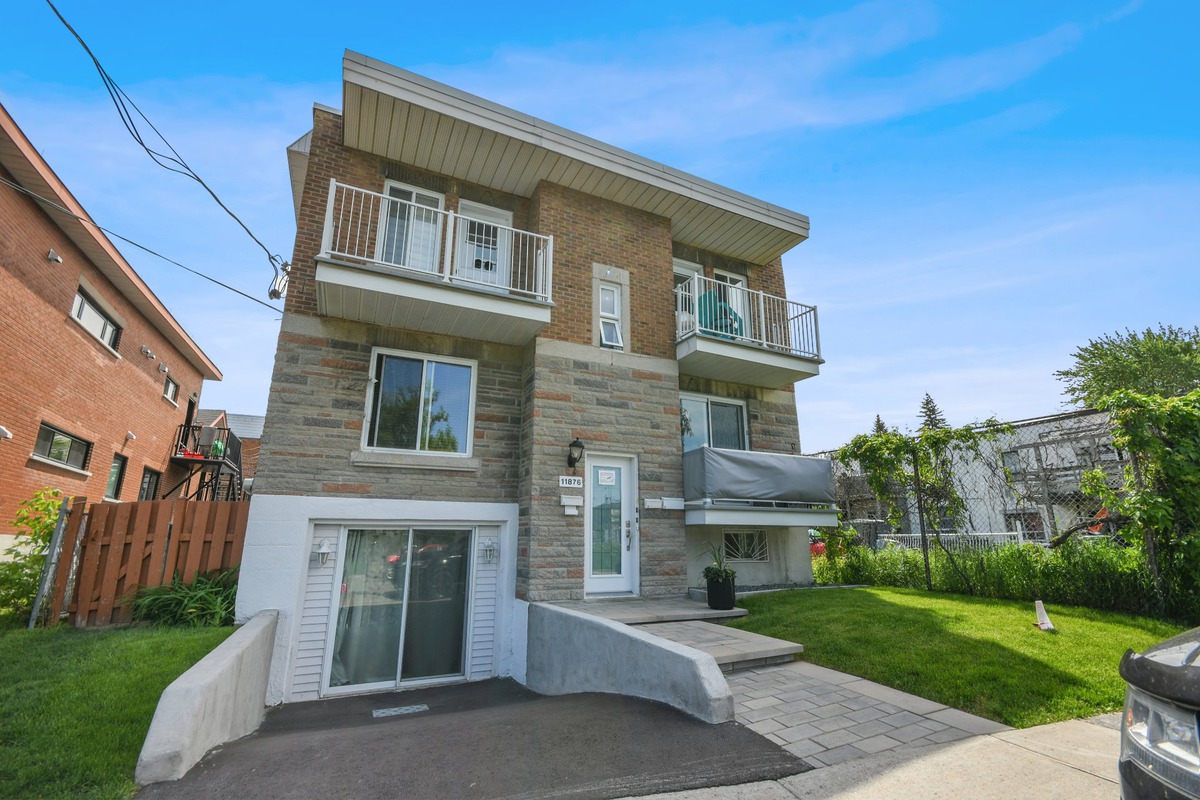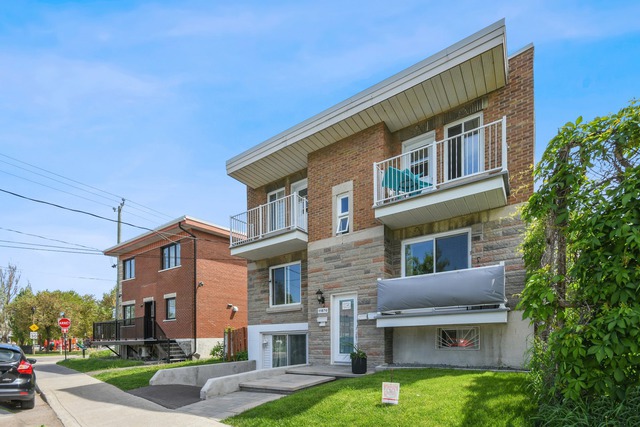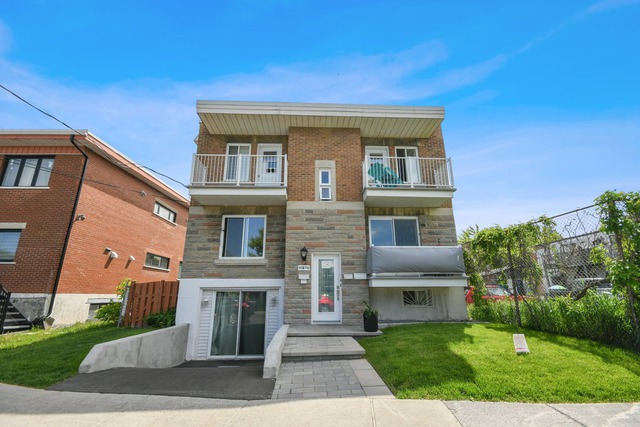|
For sale / Quadruplex $699,000 11876 Rue Prince-Albert Montréal (Rivière-des-Prairies/Pointe-aux-Trembles) 3 bedrooms. 1 Bathroom. 3281 sq. ft.. |
Contact one of our brokers 
Giovanni Delfino
Residential and commercial real estate broker
514-255-0666 
Lynda Lachance
Residential and commercial real estate broker
514-703-1263 |
For sale / Quadruplex
$699,000
Description of the property For sale
Very well maintained 4 plex in quiet area of Montreal. Ideal for owner occupant(double occupation). 3 bedrooms for main apartment and a huge work-room. Well maintained back yard with big balcony and 2 exterior sheds for storage. In close proximity to linear park, schools, shopping center, bike path, public transit and other services. Ideal tenant. Move in condition.
Double occupancy (main apartment and bachelor)
1 parking space
Big back balcony
Landscaped back yard with possibility of parking from lane
2 sheds
Roof: 12 years old
Renovations done within the last 5 years:
Complete renovations done in apartments 2 and 3
Side and back windows replaced in apartments 2 and 3
Front balconies redone in 2020
Thermos of windows replaced (front and back)
Thermo-pump 2022
Hot water heater main floor (2017) own by landlord
Hot water heaters in apartment 2 and 3 rented and paid by landlord
Included: All light fixtures, blinds and curtains. Central vacuum system. 2 exterior sheds. Thermo-pump, dishwasher, electric fireplace.
Excluded: Tenants belongings
-
Lot surface 3281 PC Lot dim. 37x85 P Building dim. 30x38 P -
Driveway Asphalt Rental appliances Water heater Heating system Electric baseboard units Water supply Municipality Heating energy Electricity Equipment available Central vacuum cleaner system installation, Wall-mounted heat pump Foundation Poured concrete Proximity Highway, Daycare centre, Park - green area, Bicycle path, Elementary school, High school, Public transport Siding Aluminum, Brick Basement 6 feet and over, Seperate entrance, Finished basement Parking (total) Outdoor (1 place) Sewage system Municipal sewer Roofing Asphalt and gravel Zoning Residential -
Room Dimension Siding Level Living room 11x23 P Floating floor RC Kitchen 13.5x15.5 P Linoleum RC Master bedroom 11.10x17.8 P Floating floor RC Bedroom 13x11.10 P Floating floor RC Bathroom 11.5x5.3 P Ceramic tiles RC Hallway 6.11x12 P Floating floor RC Bedroom 11x11.10 P 0 Workshop 11x23 P Concrete 0 Other 11x15 P Concrete 0 -
Municipal Taxes $3,605.00 School taxes $388.00 -
Income $51,960.00
Advertising









