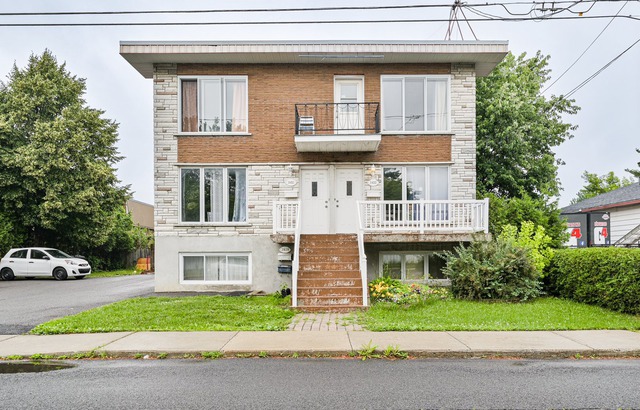
$1,200,000 2 beds 1 bath 6708 sq. ft.
1819 - 1823 Rue Duvernay
Longueuil (Saint-Hubert) (Montérégie)
|
For sale / Triplex $949,000 1613 - 1617 Rue Nielsen Longueuil (Saint-Hubert) (Montérégie) 2 bedrooms. 1 Bathroom. 401.3 sq. m. |
Contact real estate broker 
Carl Cousineau Immobilier inc.
Real Estate Broker
450-446-8600 |
(VACANT UNIT) Discover this exceptional triplex in Saint Hubert, featuring a vacant unit perfect for self-occupation or rental income which makes this property a standout in today's market. Strategically positioned near schools, transportation, and Montreal, it offers luminous, spacious units accompanied by a beautiful walk-in closet in the primary bedroom of each unit, and hassle-free parking with dedicated spots and sheds. Ideal for investors aiming for robust returns and lasting value. Don't miss out- schedule a visit now to seize this prime investment opportunity today!
(Vacant Unit)
Don't overlook this exceptional opportunity to acquire a triplex with a vacant unit, offering unparalleled flexibility for both self-occupation and maximizing rental income potential. This unique offering opens doors to various investment strategies, making it a standout opportunity in today's market.
Location:
Strategically positioned in the heart of Saint Hubert, this beautiful triplex enjoys close proximity to numerous schools, convenient transportation options, major roadways, restaurants, and the vibrant city of Montreal, just a 15-minute drive away.
Property Highlights:
Luminous and Spacious: Each unit is thoughtfully designed to maximize natural light, creating an inviting and comfortable living space. Ample square footage ensures room for all your needs, whether it's relaxation, work, or entertainment.
Convenience: Parking is effortless with dedicated spots for each unit located at the rear of the property, ensuring convenient access for tenants. Additionally, a shed accompanies each unit, providing extra storage space for belongings, outdoor equipment, or seasonal items.
Ideal Investment Opportunity: For the savvy investor, this triplex presents an irresistible opportunity. With its prime location and strong rental potential, it promises excellent returns and long-term value.
Contact me today to schedule a visit and seize this prime investment opportunity.
Included: the three hot water tanks, light fixtures and thermopumps
Excluded: All personal belongings of the tenants
| Lot surface | 401.3 MC (4320 sqft) |
| Lot dim. | 10.97x36.58 M |
| Building dim. | 12.37x7.97 M |
| Driveway | Asphalt |
| Cupboard | Melamine |
| Heating system | Electric baseboard units |
| Water supply | Municipality |
| Heating energy | Electricity |
| Equipment available | Wall-mounted air conditioning, Ventilation system, Wall-mounted heat pump |
| Windows | Aluminum |
| Foundation | Poured concrete |
| Proximity | Highway, Cegep, Hospital, Park - green area, Bicycle path, Elementary school, High school, Public transport |
| Siding | Wood, Stone |
| Parking (total) | Outdoor (3 places) |
| Sewage system | Municipal sewer |
| Landscaping | Landscape |
| Window type | Tilt and turn |
| Roofing | Asphalt shingles |
| Topography | Flat |
| Zoning | Residential |
| Unit | Room | Dimension | Siding | Level |
|---|---|---|---|---|
| 1 | Hallway | 8.3x4 P | Ceramic tiles | RJ |
| 1 | Bedroom | 8.11x11.8 P | Floating floor | RJ |
| 1 | Bathroom | 11.3x8.10 P | Ceramic tiles | RJ |
| 1 | Kitchen | 12.3x8.7 P | Floating floor | RJ |
| 1 | Dining room | 12.3x5.8 P | Floating floor | RJ |
| 1 | Living room | 10.10x12 P | Floating floor | RJ |
| 1 | Master bedroom | 11.6x13.8 P | Floating floor | RJ |
| 1 | Walk-in closet | 8x5 P | RJ | |
| 2 | Hallway | 8x3.5 P | Floating floor | RC |
| 2 | Laundry room | 6x7.8 P | Ceramic tiles | RC |
| 2 | Kitchen | 12.3x8.8 P | Floating floor | RC |
| 2 | Dining room | 7.2x12.3 P | Floating floor | RC |
| 2 | Living room | 13.6x12.3 P | Floating floor | RC |
| 2 | Master bedroom | 11.7x11.6 P | Floating floor | RC |
| 2 | Walk-in closet | 8x5 P | RC | |
| 2 | Bathroom | 11.6x7.7 P | Ceramic tiles | RC |
| 2 | Bedroom | 10.6x13.11 P | Floating floor | RC |
| 3 | Other | 3.5x2.3 P | Carpet | 2 |
| 3 | Laundry room | 6x9.3 P | Ceramic tiles | 2 |
| 3 | Master bedroom | 10.8x14.5 P | Floating floor | 2 |
| 3 | Walk-in closet | 8x5 P | 2 | |
| 3 | Kitchen | 12.3x8.8 P | Floating floor | 2 |
| 3 | Dining room | 12.3x8.8 P | Floating floor | 2 |
| 3 | Living room | 12.2x12.3 P | Floating floor | 2 |
| 3 | Bedroom | 11.6x11.5 P | Floating floor | 2 |
| 3 | Bathroom | 11.5x7.10 P | Ceramic tiles | 2 |
| Municipal Taxes | $5,598.00 |
| School taxes | $568.00 |
| Income | $46,140.00 |
2 beds 1 bath 350 sq. m
Longueuil (Saint-Hubert)
2072 Boul. Édouard
