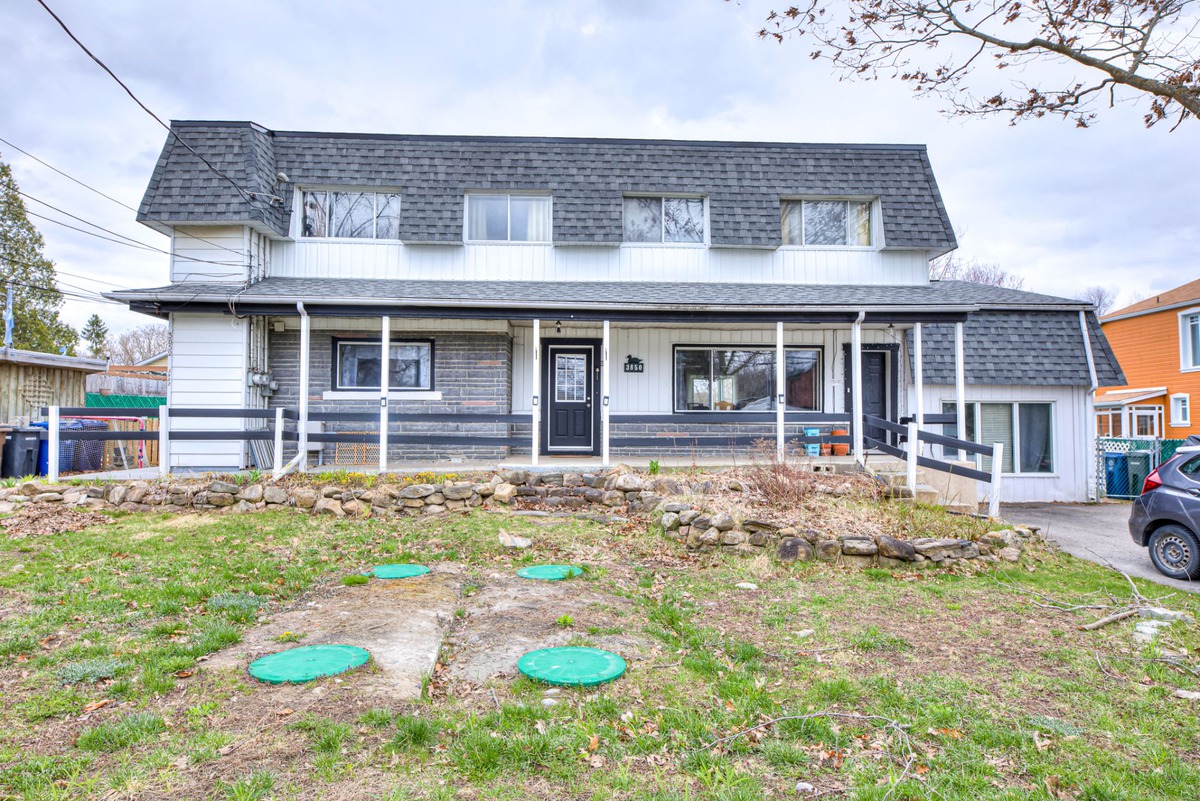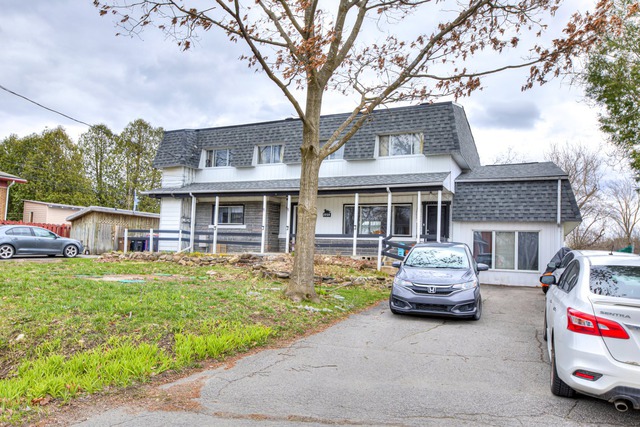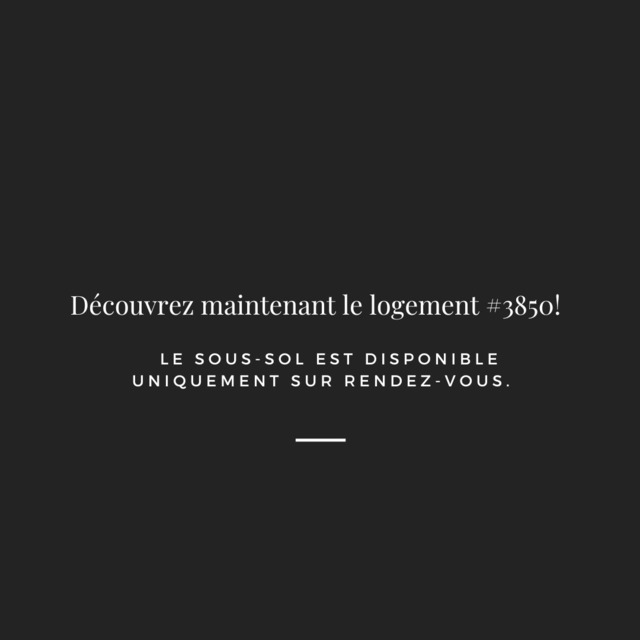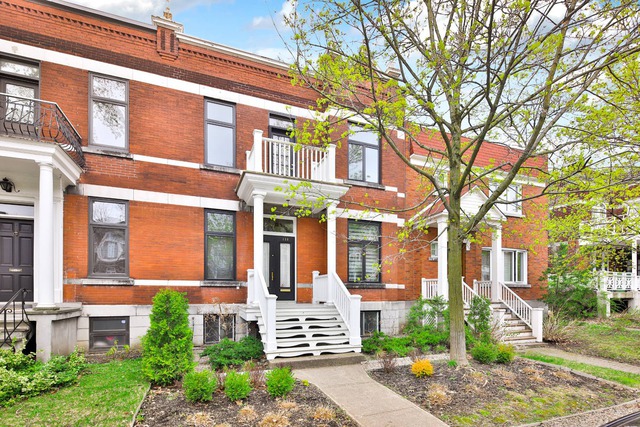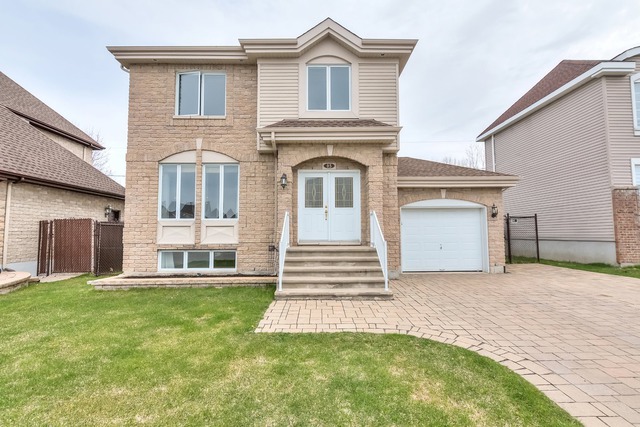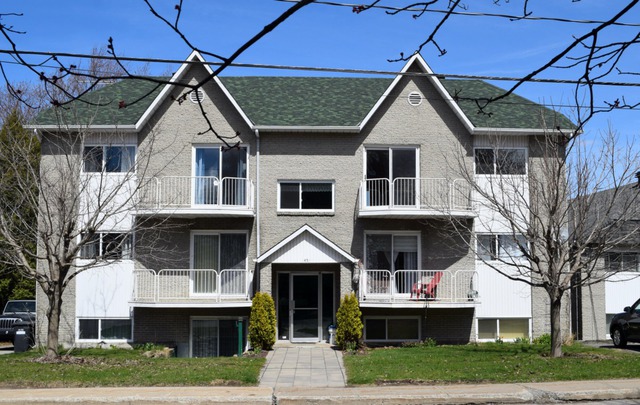|
For sale / Triplex $649,000 3848 - 3852 Boul. des Mille-Îles Laval (Saint-François) 4 bedrooms. 1 Bathroom. 11910 sq. ft.. |
Contact real estate broker 
Souzane Mekkaoui inc.
Real Estate Broker
514-262-2436 |
Description of the property For sale
Discover this charming triplex located on the other side of the Rivière des Mille-Îles, just minutes from Terrebonne. The main accommodation features a full basement with 4 bedrooms, while the two apartments on the second floor are spacious 3 1/2s. In addition to its 12 parking spaces, this property benefits from a new septic tank and roof installed in 2022. Its vast plot of approximately 11,000 square feet offers expansion potential, and its proximity to Terrebonne's amenities makes it an attractive investment for families or investors.
*Principal Living Space:*
The ground floor houses a spacious 7 1/2 with an open concept layout, comprising the living room, dining area, and kitchen. A large master bedroom and a second bedroom are also located on this floor.
*Finished Basement:*
The basement provides additional space including two bedrooms, a living room, and a playroom, ideal for meeting the needs of your family or accommodating guests.
*Apartment No.1 (3852 Mille-Îles Blvd):*
This renovated 3 1/2, updated three years ago, offers a back balcony with a river view. The space also includes washer/dryer facilities. The separate entrance includes 2 parking spaces and an outdoor storage area.
*Apartment No.2 (3848 Mille-Îles Blvd):*
This renovated 3 1/2, refurbished five years ago, features a back balcony with a panoramic river view. It also includes washer/dryer facilities. The separate entrance includes 2 parking spaces and an outdoor storage area.
Excluded: Les effets personnels des locataires.
-
Lot surface 11910 PC Lot dim. 98x138 P Lot dim. Irregular -
Driveway Asphalt Heating system Electric baseboard units Available services Laundry room Water supply Municipality Heating energy Electricity Foundation Poured concrete Proximity Highway, Daycare centre, Park - green area, Bicycle path, Elementary school, High school, Public transport Basement 6 feet and over, Finished basement Parking (total) Outdoor (12 places) Sewage system BIONEST system, Septic tank Roofing Asphalt shingles Topography Flat Zoning Residential -
Unit Room Dimension Siding Level 1 Hallway 9x10 P RC 1 Kitchen 10.1x14 P RC 1 Dining room 13x15 P RC 1 Living room 24x11 P RC 1 Master bedroom 25x10 P RC 1 Bedroom 11x13 P RC 1 Bathroom 7x4.1 P RC 1 Family room 31x12 P 0 1 Bedroom 10x18 P 0 1 Bedroom 11x12 P 0 2 Living room 12x19 P 2 2 Kitchen 13x6 P 2 2 Dining room 4x7 P 2 2 Bedroom 10x18 P 2 2 Bathroom 13x4 P 2 3 Living room 14x9 P 2 3 Kitchen 15x6 P 2 3 Dining room 7.10x10.1 P 2 3 Bedroom 12x8 P 2 3 Bathroom 7x4.1 P 2 3 Laundry room 5x5 P 2 -
Municipal Taxes $3,986.00 School taxes $375.00 -
Income $30,540.00

