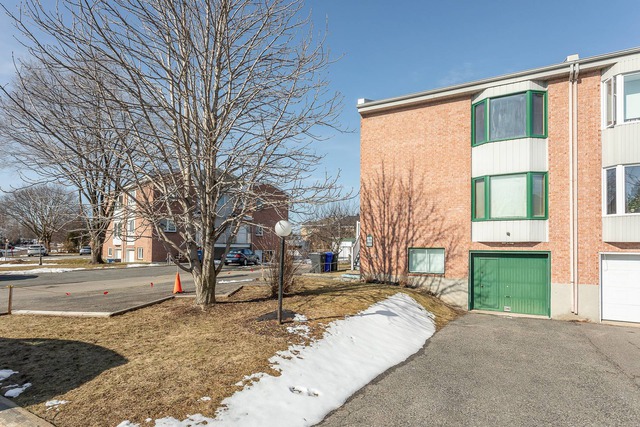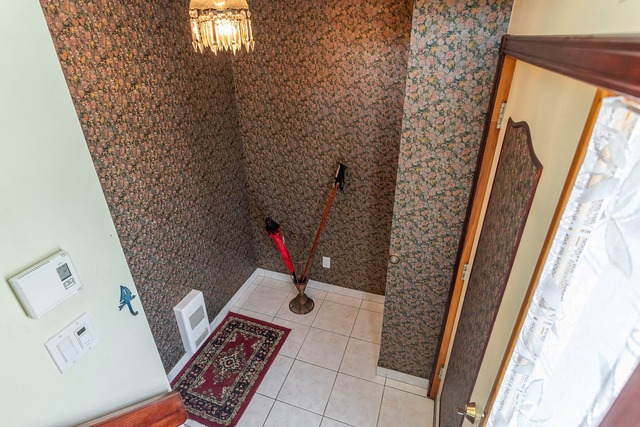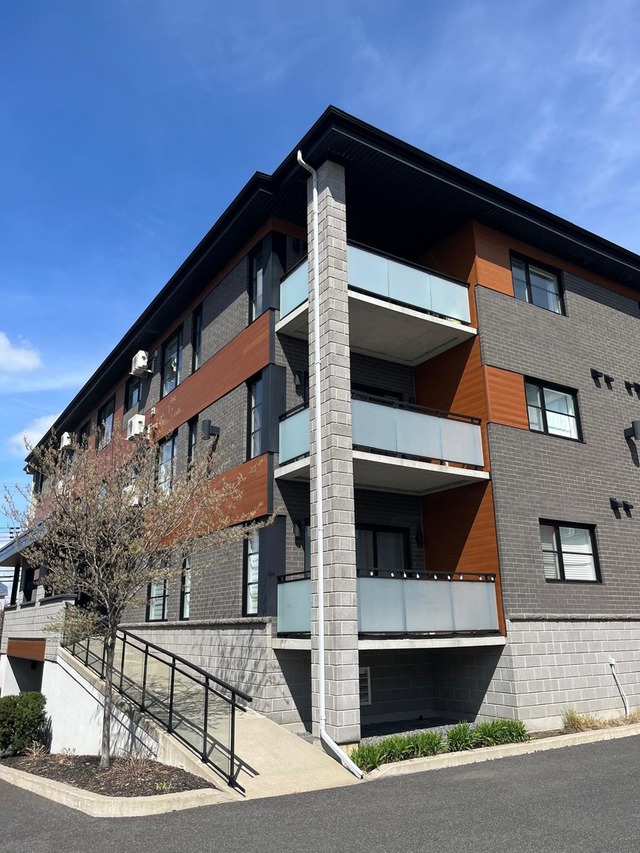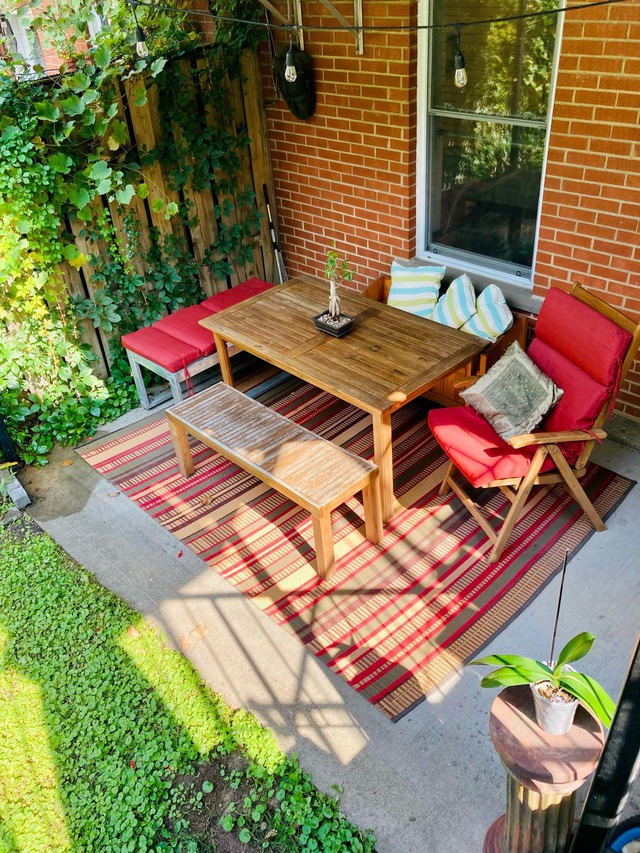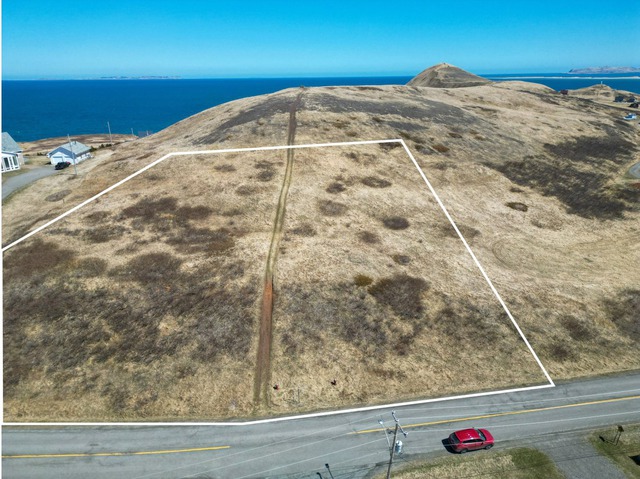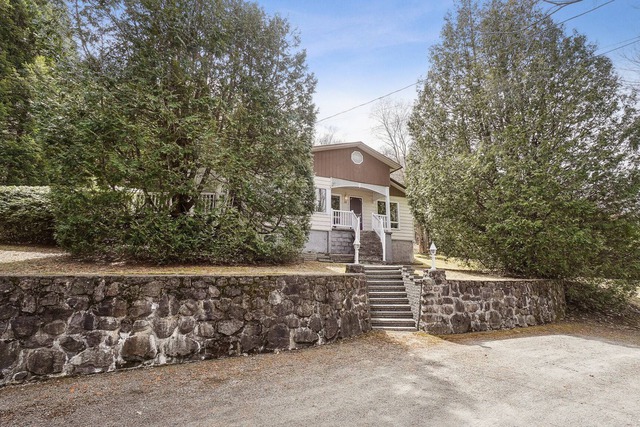|
For sale / Triplex $699,000 424 - 428 Place de l'Épervière Sainte-Julie (Montérégie) 2 bedrooms. 2 Bathrooms. 682.5 sq. m. |
Contact real estate broker 
Elisabeth Moser
Residential and commercial real estate broker
514-660-8807 |
Description of the property For sale
**Text only available in french.**
Le triplex offre 2 X unités de 5 1/2 et un 3 1/2 au sous-sol, chacun avec stationnement et espace de rangement. Le garage sera libre à l'acheteur ainsi que le logement du 2e composé de 2 chambres, d'une mezzanine et de 2 salles de bains. Le toit date de 2016. L'immeuble est dans la même famille depuis la construction. Idéal pour propriétaire occupant ou investisseur avec possibilité de revenus augmentés, la ville aux cinq fleurons vous attends.
Included: Selon les baux pour le 424 ET LE 426, pour le 428, cuisinière et lave vaisselle.
Excluded: Tous les biens personnels des locataires
Sale without legal warranty of quality, at the buyer's risk and peril
-
Lot surface 682.5 MC (7346 in2) Lot dim. 16.5x39.59 M Lot dim. Irregular -
Driveway Asphalt Heating system Electric baseboard units Water supply Municipality Heating energy Electricity Garage Fitted, Single width Proximity Highway, Hospital, Park - green area, Alpine skiing, Cross-country skiing Siding Brick Parking (total) Outdoor, Garage (4 places) Sewage system Municipal sewer Roofing Asphalt shingles Zoning Residential -
Room Dimension Siding Level Kitchen 8.1x10.9 P Ceramic tiles 2 Dining room 10.9x10.0 P Wood 2 Living room 14.8x18.0 P Wood 2 Master bedroom 16.0x11.0 P Wood 2 Bedroom 11.9x10.0 P Wood 2 Bathroom 5.3x2.7 P Ceramic tiles 2 Storage 5.7x3.5 P Flexible floor coverings 2 Family room 17.7x14.7 P Wood AU Bathroom 6.5x6.0 P Ceramic tiles AU -
Insurance $1,637.00 Municipal Taxes $5,801.00 School taxes $548.00 -
Income $16,560.00
Advertising


