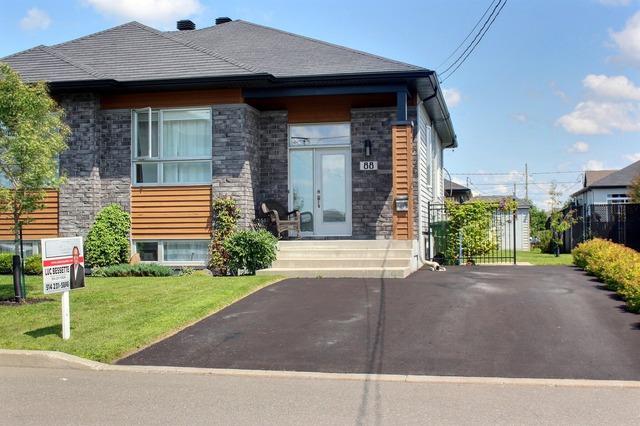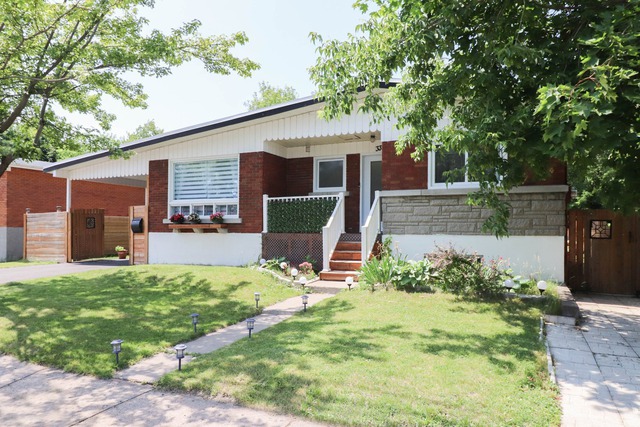|
For sale / Triplex SOLD 442 - 446 Av. Plante Québec (Les Rivières) (Capitale-Nationale) 2 bedrooms. 1 Bathroom. 455.9 sq. m. |
Contact real estate broker 
Didier Grolleau
Real Estate Broker
418-953-8181 |
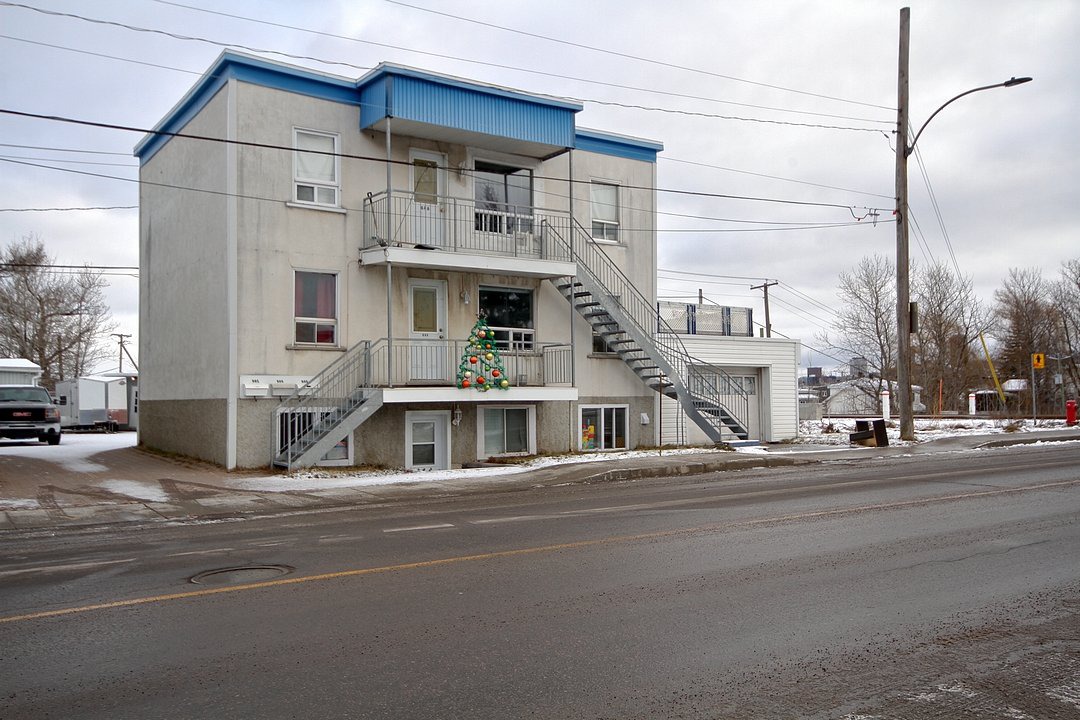
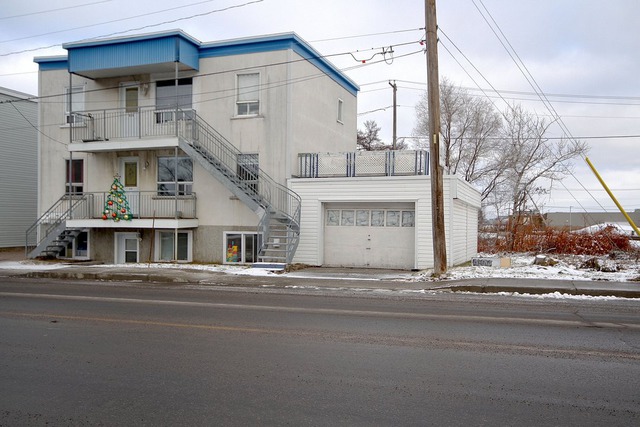
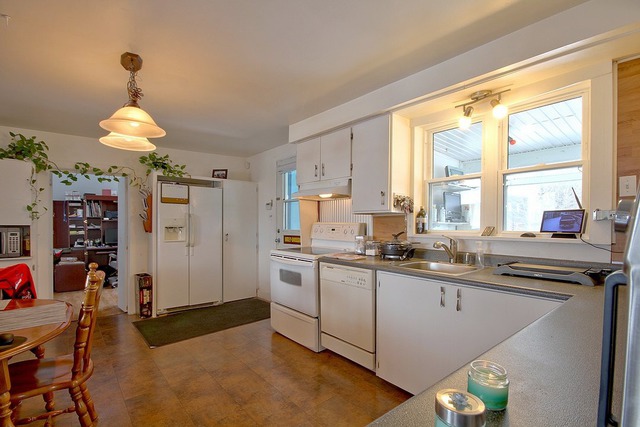
Triplex - 442 - 446 Av. Plante
Québec (Les Rivières) (Capitale-Nationale)
For sale / Triplex
SOLD
Description of the property For sale
**Text only available in french.**
Propriétaire occupant ou investisseur, ce triplex situé à proximité du centre d'Art La Chapelle vous offre 2 appartements 5 1/2 et un grand 4 1/2 pour le propriétaire occupant. Locataires stables. Seule l'électricité est à la charge des locataires. L'eau chaude et le chauffage sont inclus dans les baux. Très nombreux commerces à proximité dont Place Fleur de Lys accessible à pied. Visite possible du logement du propriétaire, les autres sur promesse d'achat acceptée. Avis de 24h et pré-qualification requise.
Included: Systèmes permanents de chauffage et d'éclairage, poêle dans le salon contenant insert électrique.
Excluded: Effets personnels des locataires
Sale without legal warranty of quality, at the buyer's risk and peril
-
Lot surface 455.9 MC (4907 sqft) Lot dim. 20.12x30.48 M Lot dim. Irregular Building dim. 16.15x11.21 M Building dim. Irregular -
Driveway Double width or more, Plain paving stone Cupboard Melamine Heating system Hot water, Electric baseboard units Available services Outdoor storage space Water supply Municipality Heating energy Electricity, Heating oil Available services Fire detector Windows Aluminum, Wood Foundation Poured concrete Garage Attached, Single width Proximity Highway, Cegep, Daycare centre, Park - green area, Elementary school, High school, Public transport Siding Concrete, Stucco Basement 6 feet and over, Finished basement Parking (total) Outdoor, Garage (7 places) Sewage system Municipal sewer Landscaping Fenced Window type Sliding, Hung Roofing Elastomer membrane Topography Flat Zoning Residential -
Room Dimension Siding Level Kitchen 3.49x5.11 M Floating floor RC Living room 3.28x6.73 M Floating floor RC Master bedroom 2.99x3.24 M Floating floor RC Bedroom 2.98x3.09 M Floating floor RC Bathroom 1.55x3.45 M Floating floor RC Veranda 3.64x4.41 M Carpet RC Other 2.48x3.58 M Wood RC -
Insurance $3,366.00 Energy cost $3,200.00 Municipal Taxes $4,593.00 School taxes $298.00 -
Income $30,060.00
Advertising


