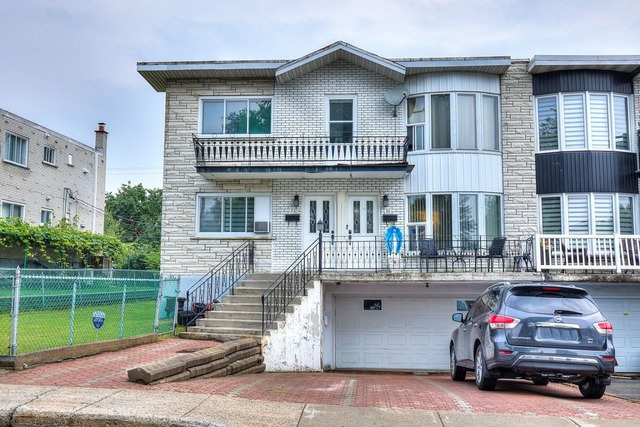
$998,000 3 beds 1.5 bath 4974 sq. ft.
821 - 823 Av. Châtelaine
Laval (Chomedey)
|
For sale / Triplex $1,199,000 5398 - 5402 Rue Jacques-Plante Laval (Chomedey) 3 bedrooms. 1 + 1 Bathroom/Powder room. |
Contact one of our brokers 
Anto Antranik Hindoyan inc.
Real Estate Broker
514-726-7605 
Raffi Hindoyan
Real Estate Broker
514-946-2014 |
Magnificent oversized triplex, built in 2010, offering a spacious 6 1/2 with garage for the owner-occupant, as well as two 5 1/2 units already rented to excellent tenants. The fully paved parking at the front and rear of the building ensures convenient access for all residents. The backyard, fully landscaped and fenced, features a large shed to meet the needs of all three units. The west-facing orientation of the rear of the building bathes the family spaces in sunlight throughout the year. Additionally, there are no rear neighbors to obstruct the view, providing appreciated privacy.
- Half of the yard is fully landscaped with a triple shed.
- The fences belong to the building.
- Parking for four cars and one in the driveway in front of the garage.
- Wall-mounted air conditioning in each unit.
- Main unit with 3 large bedrooms, a bathroom, and an additional powder room with direct access to the garage.
Potential for optimization to increase income.
Included: Light fixtures, blinds, 5 appliances, wall-mounted air conditioner, garage door opener.
| Lot dim. | 58.7x93.6 P |
| Building dim. | 40.1x38.1 P |
| Driveway | Asphalt, Double width or more |
| Cupboard | Melamine |
| Heating system | Electric baseboard units |
| Water supply | Municipality |
| Heating energy | Electricity |
| Equipment available | Wall-mounted air conditioning, Ventilation system |
| Windows | PVC |
| Garage | Attached |
| Proximity | Highway, Cegep, Hospital, Park - green area, Bicycle path, High school, Public transport, University |
| Siding | Brick |
| Basement | 6 feet and over |
| Parking (total) | Outdoor, Garage (5 places) |
| Sewage system | Municipal sewer |
| Roofing | Asphalt shingles |
| Zoning | Residential |
| Room | Dimension | Siding | Level |
|---|---|---|---|
| Hallway | 5.9x5.0 P | Ceramic tiles | RC |
| Laundry room | 5.0x4.0 P | Ceramic tiles | RC |
| Bedroom | 13.0x9.5 P | Floating floor | RC |
| Kitchen | 11.5x8.3 P | Ceramic tiles | RC |
| Dining room | 10.5x12.3 P | Floating floor | RC |
| Living room | 15.0x12.3 P | Floating floor | RC |
| Washroom | 9.6x3.3 P | Ceramic tiles | RC |
| Bathroom | 9.6x8.8 P | Ceramic tiles | RC |
| Bedroom | 11.5x13.5 P | Floating floor | RC |
| Master bedroom | 11.4x14.1 P | Floating floor | 2 |
| Municipal Taxes | $7,495.00 |
| School taxes | $770.00 |
| Income | $61,152.00 |