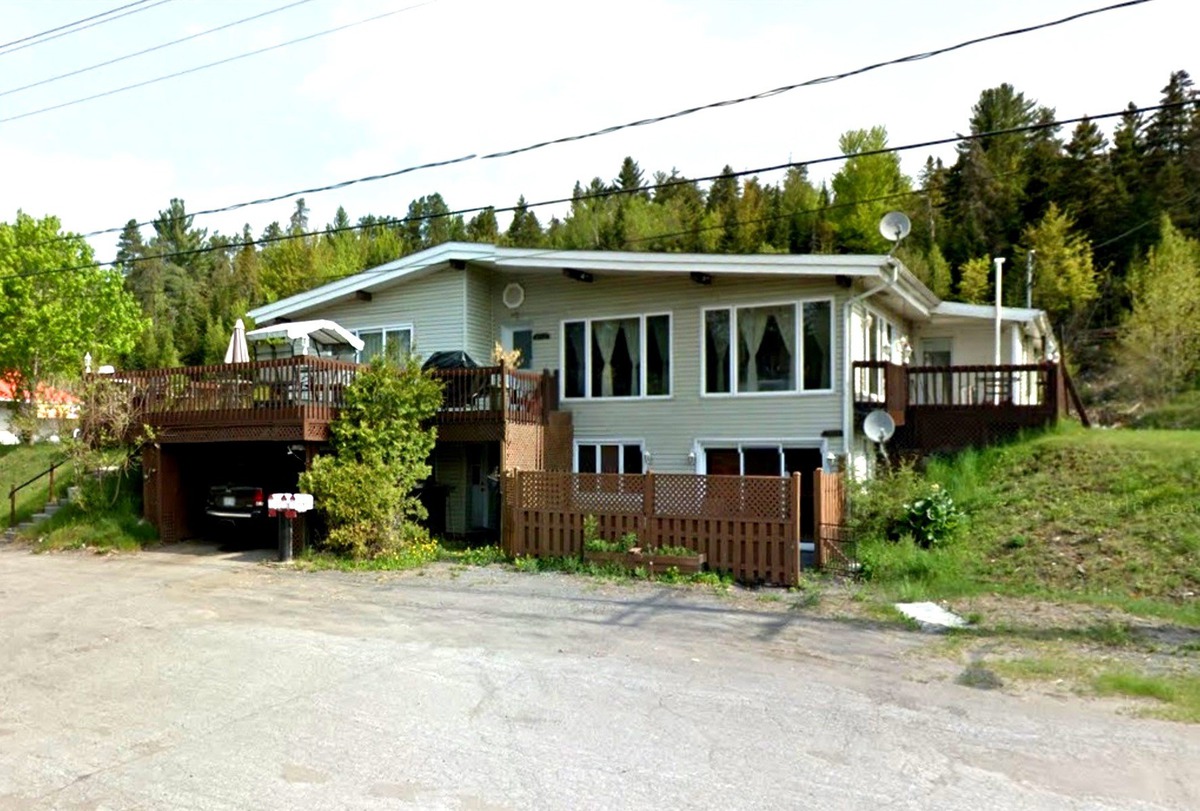|
For sale / Triplex $299,000 7996 - 8002 Route 125 Chertsey (Lanaudière) 2 bedrooms. 1 Bathroom. 2349.7 sq. m. |
Contact one of our brokers 
François Coulombe
Residential and commercial real estate broker
450-755-5544 
Simon Beausejour Courtier Immobilier inc.
Residential and commercial real estate broker
450-755-5544 |
Description of the property For sale
**Text only available in french.**
Triplex constitué de 2 logement 4 1/2, un 3 1/2 et un garage/entrepôt tous loués. Les revenus sont de 2 460$/mois pour un total de 29 520$/année. Grand terrain de 25 292 pc. (à vérifier mesure avec nouveau certificat de localisation). Aucun voisin à l'arrière. Situé à la sortie du village de Chertsey, route 125 très passante, près de tous les services: Garderie, Épicerie, Pharmacie ... Aucune visite avant une Promesse d'achat acceptés.
Included: Aucune inclusion
Excluded: Biens, meubles et effets personnels des locataires
Sale without legal warranty of quality, at the buyer's risk and peril
-
Lot surface 2349.7 MC (25292 sqft) Lot dim. 53.59x54.6 M Lot dim. Irregular Building dim. 14.84x16.24 M Building dim. Irregular -
Driveway Other Cupboard Melamine Heating system Electric baseboard units Water supply Municipality Heating energy Electricity Equipment available Other Windows PVC Foundation Poured concrete Garage Fitted, Single width Distinctive features No neighbours in the back Siding Vinyl Basement Seperate entrance Parking (total) Outdoor, Garage (16 places) Sewage system Other, Septic tank Window type Sliding, Crank handle Roofing Asphalt shingles Topography Flat Zoning Commercial, Residential -
Room Dimension Siding Level Hallway 6x6 P Floating floor RC Living room 16.6x11.6 P Floating floor RC Dining room 19x11 P Floating floor RC Kitchen 15x13 P Floating floor RC Bathroom 10x8 P Floating floor RC Laundry room 6.6x6.4 P Floating floor RC Master bedroom 14.6x10.3 P Floating floor RC Den 15.2x10.5 P Floating floor RC -
Municipal Taxes $3,583.00 School taxes $181.00 -
Income $27,120.00
Advertising








