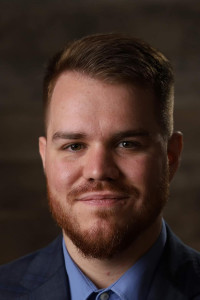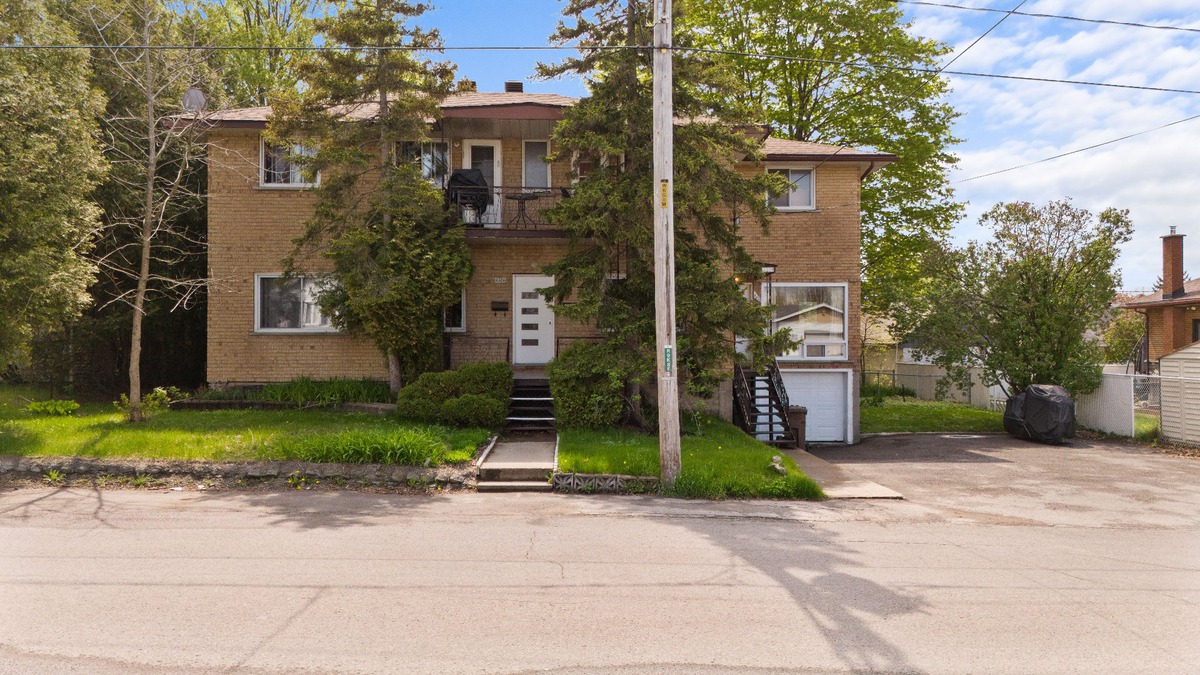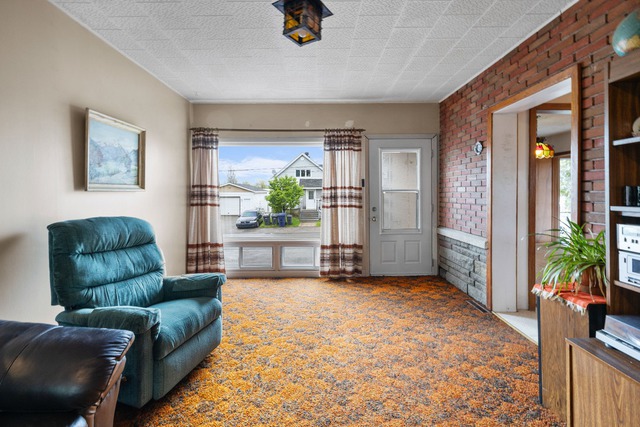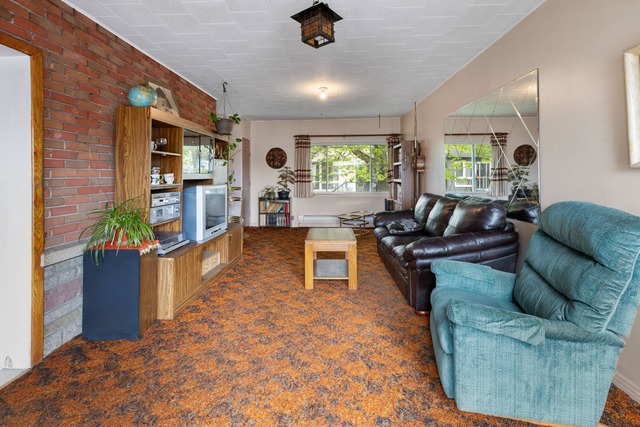|
For sale / Triplex $594,900 8320 - 8324 59e Avenue Laval (Laval-Ouest) 5 bedrooms. 1 Bathroom. 557.4 sq. m. |
Contact real estate broker 
Anthony Cloutier inc.
Residential and commercial real estate broker
5147421396 |
Description of the property For sale
Open house Saturday, May 25th from 8:00 AM to 4:00 PM! Triplex with strong optimization potential located in Laval West. 6000 square feet lot with an all-brick building. Main unit on two floors with integrated garage, comprising 5 bedrooms, offering a rental potential of over $2200 per month. There are also two other units with 2 bedrooms each, with long-term stable tenants (10 years and 30 years). Ideal opportunity for investors looking to renovate and maximize rental income or owner-occupants! Video tour: https://youtu.be/JaPGCvuhGDE
Open house Saturday, May 25th from 8:00 AM to 4:00 PM!
Discover this triplex in Laval West, offering great optimization potential for investors or owner-occupants. The 6000 square feet lot hosts an all-brick building, ensuring timeless aesthetics.
The main unit, spread over two floors, includes five bedrooms and an integrated garage. Currently, this unit has a rental potential of over $2200 per month. With renovations and improvements, this potential could be significantly increased, offering an excellent return on investment.
The two other units, identical, each have two bedrooms. They benefit from long-term stable tenants, one residing for 30 years and the other for 10 years. Although requiring modernization, these units also offer great optimization potential.
Although the building requires updating, this property represents a rare opportunity for those looking to invest in a high-potential project. Don't miss this unique chance to transform this triplex into a source of high rental income.
Video tour: https://youtu.be/JaPGCvuhGDE
Included: All the belongings of the main unit that the estate's liquidators will leave on-site on the day of the sale
Excluded: All the tenants' belongings, The lamp in the dining room (Will be replaced), The light fixture in the entryway/living room (Will be replaced)
Sale without legal warranty of quality, at the buyer's risk and peril
-
Lot surface 557.4 MC (6000 sqft) Lot dim. 24.38x22.86 M Building dim. 15.15x10.21 M Building dim. Irregular -
Driveway Asphalt, Double width or more Landscaping Patio Cupboard Wood Heating system Air circulation, Space heating baseboards, Electric baseboard units Water supply Municipality Heating energy Electricity, Heating oil Foundation Poured concrete, Concrete block Garage Heated, Fitted, Single width Proximity Highway, Cegep, Daycare centre, Golf, Hospital, Park - green area, Bicycle path, Elementary school, High school, Public transport Siding Brick Basement 6 feet and over, Seperate entrance, Finished basement Parking (total) Outdoor, Garage (3 places) Sewage system Municipal sewer Landscaping Fenced Window type Sliding Roofing Asphalt shingles Topography Flat Zoning Residential -
Unit Room Dimension Siding Level 1 Living room 23.2x14.9 P Carpet RC 1 Kitchen 12.3x14.2 P Tiles RC 1 Dining room 12.2x11.5 P Carpet RC 1 Bathroom 8.11x8.9 P Tiles RC 1 Master bedroom 12.2x11.4 P Wood RC 1 Bedroom 12.2x7.11 P Carpet RC 1 Bedroom 12.0x8.10 P Floating floor RC 1 Family room 16.5x15.10 P Carpet 0 1 Bedroom 7.1x12.1 P Carpet 0 1 Bedroom 11.1x11.5 P Carpet 0 1 Workshop 9.11x7.10 P Carpet 0 1 Workshop 25.3x14.4 P Concrete 0 2 Kitchen 11.1x11.4 P Flexible floor coverings 2 2 Living room 12.0x11.7 P Floating floor 2 2 Laundry room 10.6x4.10 P Flexible floor coverings 2 2 Master bedroom 11.2x11.1 P Tiles 2 2 Bedroom 11.4x9.9 P Tiles 2 2 Bathroom 4.4x5.11 P Ceramic tiles 2 3 Kitchen 12.9x9.11 P Tiles 2 3 Living room 11.10x9.11 P Floating floor 2 3 Laundry room 5.4x9.1 P Tiles 2 3 Master bedroom 12.0x9.9 P Carpet 2 3 Bedroom 10.1x9.9 P Floating floor 2 3 Bathroom 5.11x4.5 P Ceramic tiles 2 -
Municipal Taxes $4,357.00 School taxes $370.00 -
Income $40,800.00
Advertising









