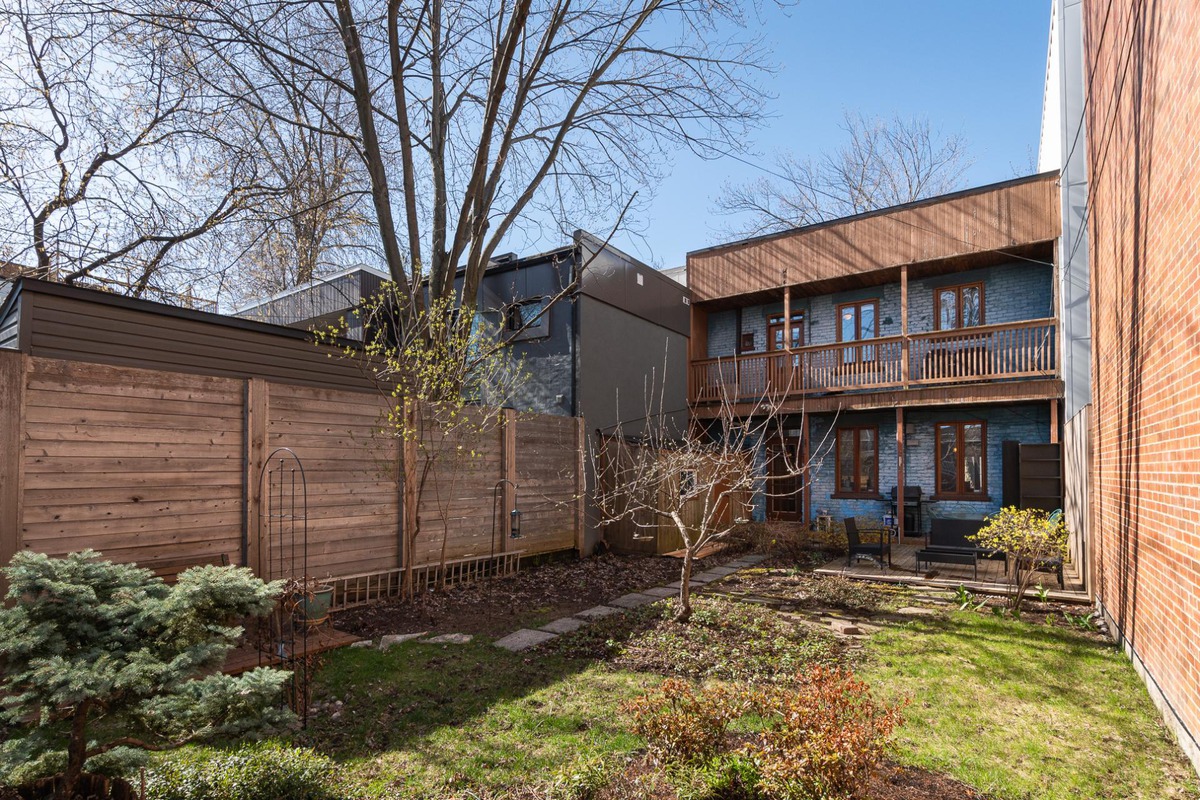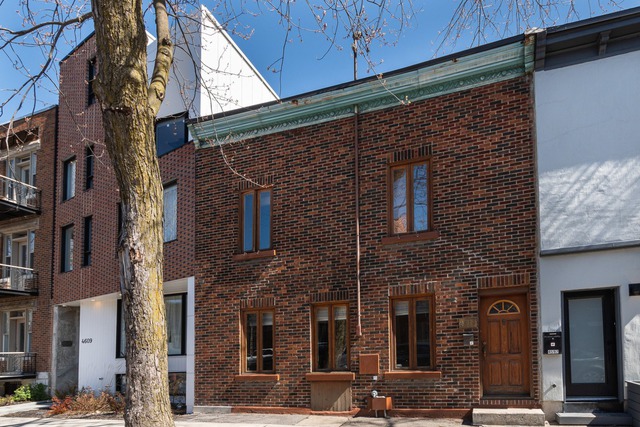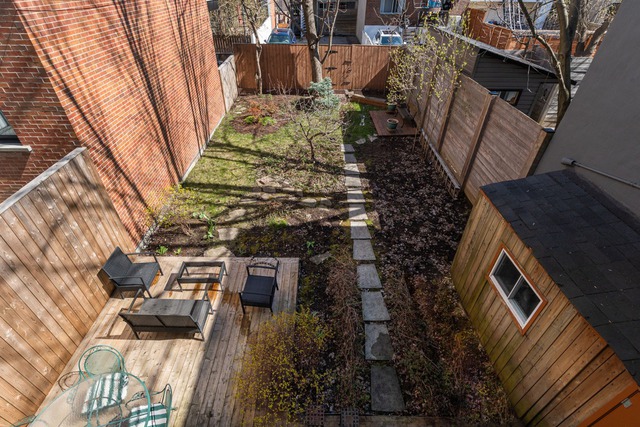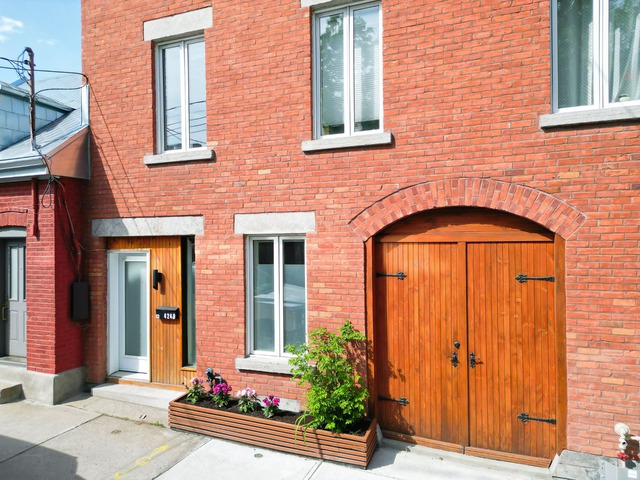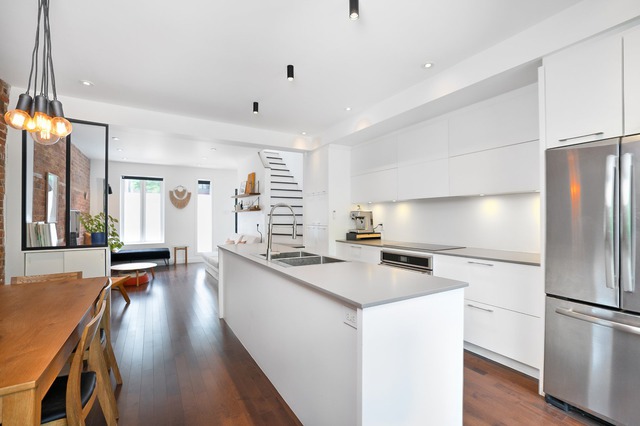
$1,199,000 3 beds 2.5 baths 81.8 sq. m
4290 Av. De Chateaubriand
Montréal (Le Plateau-Mont-Royal)
|
For sale / Two or more storey SOLD 4603 - 4605 Rue De La Roche Montréal (Le Plateau-Mont-Royal) 3 bedrooms. 1 + 1 Bathroom/Powder room. 185.8 sq. m. |
Contact real estate broker 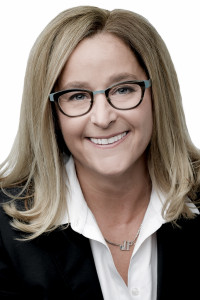
Jill Prevost
Real Estate Broker
514-591-0804 |
Montréal (Le Plateau-Mont-Royal)
This charming century-old house, built in 1885, offers a rare opportunity to own a slice of heritage in the vibrant Plateau Mont Royal neighbourhood. This property offers so many opportunities from a simple renovation to an expansion to create your dream home or build a 6-condo building! Steps from Mount Royal Ave., the location offers a walk-score of 99 and 100 for bikes! The home currently has 3 bedrooms, 1 ½ baths, a/c, and a huge garden that could easily have 2 parking spaces. Plans are available for the condo project. Don't miss this one! Priced under evaluation!
PROPERTY HIGHLIGHTS:
LOCATION
Nestled in the heart of Plateau Mont Royal, adjacent to trendy Mount Royal Avenue, known for its chic boutiques and diverse culinary scene. Convenient access to both the metro and bus lines, ensuring easy connectivity to the rest of Montreal.
Walk score: 99, Bike score: 100, Transit score: 76
You can get everything you need from groceries and pharmaceuticals, to fine dining, bars and cafés, all within walking distance.
This property, built in 1885 and once a duplex, offers so many opportunities for a multitude of different projects. Put on your creative hat and unlock the potential of 4603 De La Roche. Here are a few examples of what can be done with this property, from easiest to more complicated:
SMALLER RENOVATION OF EXISTING BUILDING
This home could be a perfect size for a couple or small family. Currently, there are 3 bedrooms, a renovated kitchen (marble countertops with glass tile backsplash), renovated bathroom (bear-claw tub with separate shower), powder room, wood floors, and a/c. You would only need to re-do the floor plan upstairs to put back the hallway to access each room properly.
Gardeners will love the backyard, which is very rare for the area! The owner has planted a beautiful perennial garden with a wood deck area and a storage shed. There's plenty of space to put a hot tub or even a small pool (check with the city). You could create an oasis back there!
BIG EXPANSION OF EXISTING BUILDING
Another option for this property is to expand the house both upwards and/or out into the garden. The opportunities here are endless, from a country charmer to a modern marvel. Build your dream home to start that next chapter! The potential of building a garage can really take this home to the next level.
CONDO PROJECT
The owner pursued the option of developing condos or rental apartments, like the neighbouring property has already done (next door has rental units), but life took a different turn and he's no longer able to continue with the project. Plans are available for a 6-unit project (maximum number of units allowed) with four 2-storey condos and two single level. Of course, you could also build fewer condos for an even easier project. The right developer can create a very profitable venture.
MISC. INFO
-Baseboard electric heating
-Wall-mounted a/c unit
-Crawl space with dirt floor (hatch in kitchen)
-Roof 2013
-Permit parking in front
With an easily accessible lane at the back (many other properties have parking in the lane), it offers an opportunity to build a garage, carport, and/or exterior parking for up to 2 cars (permits required from the city + might not be obtainable).
Properties with such development potential are a rarity in this sought-after neighbourhood, making this a truly unique opportunity. Don't let this one slip away! Embrace the allure of Plateau Mont Royal living and unlock the full potential of this remarkable property.
Included: Fridge, stove, washer, dryer, wall-mounted a/c unit.
| Lot surface | 185.8 MC (2000 sqft) |
| Lot dim. | 25x80 P |
| Building dim. | 25x26 P |
| Driveway | Other |
| Heating system | Electric baseboard units |
| Water supply | Municipality |
| Heating energy | Electricity |
| Equipment available | Wall-mounted air conditioning, Private yard |
| Proximity | Park - green area, Public transport |
| Siding | Brick |
| Bathroom / Washroom | Adjoining to the master bedroom |
| Basement | Unfinished, Under floor space |
| Parking (total) | Outdoor (2 places) |
| Sewage system | Municipal sewer |
| Zoning | Residential |
| Room | Dimension | Siding | Level |
|---|---|---|---|
| Living room | 12.9x11.9 P | Wood | RC |
| Dining room | 12.3x10.10 P | Wood | RC |
| Kitchen | 12.9x11.11 P | Wood | RC |
| Washroom | 4.5x4.2 P | Wood | RC |
| Hallway | 12.1x10.8 P | Wood | RC |
| Master bedroom | 12.1x11.2 P | Wood | 2 |
| Bedroom | 14.7x7.10 P | Wood | 2 |
| Bedroom | 12.0x8.11 P | Wood | 2 |
| Bathroom | 12.0x9.0 P | Wood | 2 |
| Municipal Taxes | $5,729.00 |
| School taxes | $726.00 |
3 beds 1 bath
Montréal (Le Plateau-Mont-Royal)
4249Z Av. Coloniale
3 beds 1 bath 75.67 sq. m
Montréal (Le Plateau-Mont-Royal)
4249 Av. Coloniale
